4605 W 62nd Street, Edina, MN 55424
Local realty services provided by:Better Homes and Gardens Real Estate First Choice
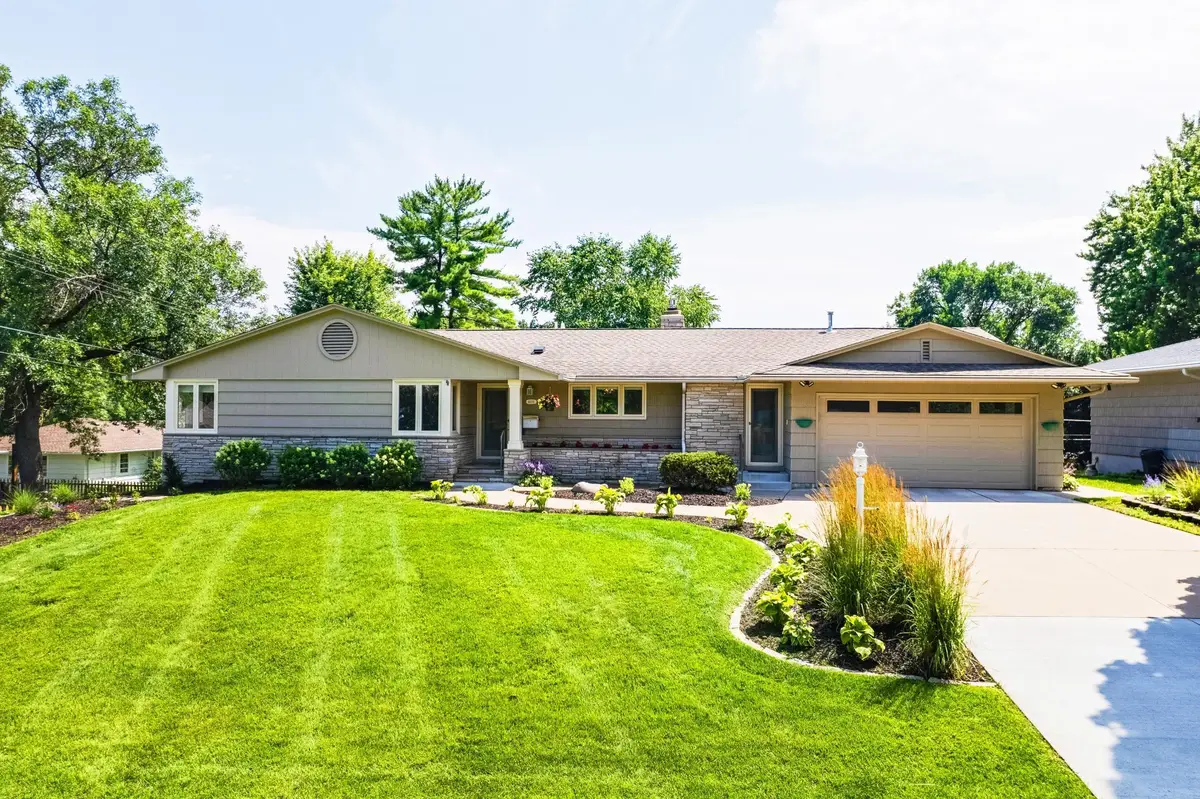

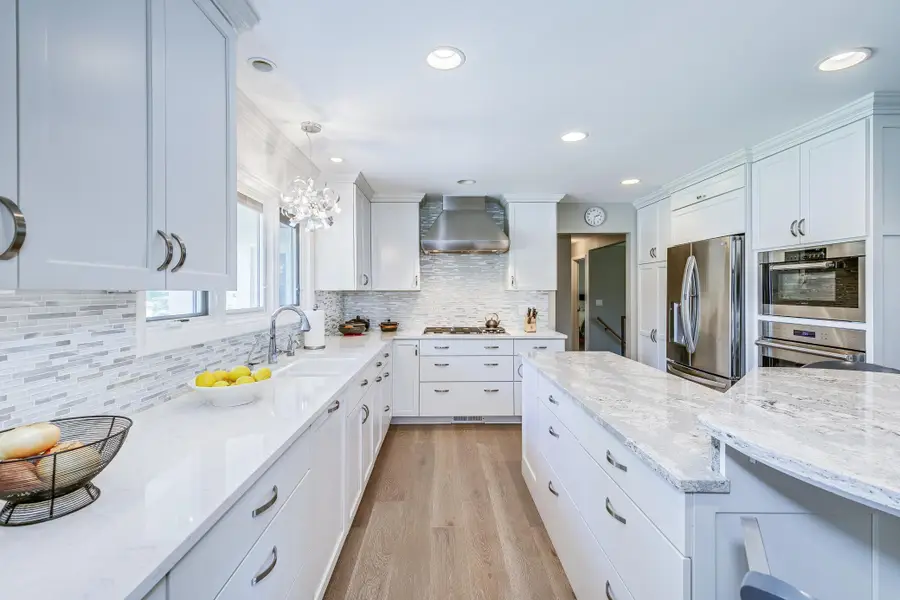
4605 W 62nd Street,Edina, MN 55424
$899,900
- 3 Beds
- 3 Baths
- 2,688 sq. ft.
- Single family
- Active
Listed by:emily olson
Office:redfin corporation
MLS#:6746612
Source:NSMLS
Price summary
- Price:$899,900
- Price per sq. ft.:$264.37
About this home
Welcome to this beautifully maintained walk-out rambler in the highly sought-after Concord neighborhood of Edina. Thoughtfully updated, this home features a gourmet kitchen with custom cabinetry, quartz countertops, a circular breakfast bar, and top-tier appliances. Enjoy gatherings in the formal dining room with seamless access to a charming 3-season porch.
The walkout level offers a recently remodeled full “mother-in-law” suite complete with a full kitchen, luxury bath, rustic family room with a gas fieldstone fireplace, and a dedicated office area. Over $175K in upgrades include a new primary suite with a full bath and walk-in closet, an additional bathroom on the main floor, refinished hardwood floors, an ornamental fence, a refreshed front lawn, and partial backyard landscaping. Major mechanical updates include a new sewer line, high-efficiency furnace, air conditioner, and thermostat.
A fourth bedroom can easily be added in the basement, offering even more versatility. Perfectly located within walking distance of Concord Elementary, Southview Middle School, parks, shopping, hospitals, and the Edina Aquatic Center. This home combines modern upgrades, a prime location, and timeless charm—truly move-in ready! Buyer to assume the special assessment starting in 2026 - total is $13,400.
Contact an agent
Home facts
- Year built:1954
- Listing Id #:6746612
- Added:21 day(s) ago
- Updated:August 03, 2025 at 03:08 PM
Rooms and interior
- Bedrooms:3
- Total bathrooms:3
- Full bathrooms:2
- Living area:2,688 sq. ft.
Heating and cooling
- Cooling:Central Air
- Heating:Fireplace(s), Forced Air, Radiant Floor
Structure and exterior
- Roof:Age Over 8 Years, Asphalt, Pitched
- Year built:1954
- Building area:2,688 sq. ft.
- Lot area:0.3 Acres
Utilities
- Water:City Water - Connected
- Sewer:City Sewer - Connected
Finances and disclosures
- Price:$899,900
- Price per sq. ft.:$264.37
- Tax amount:$9,334 (2025)
New listings near 4605 W 62nd Street
- New
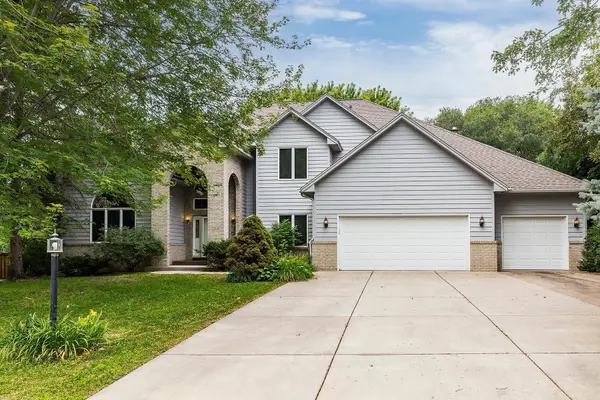 $925,000Active4 beds 4 baths5,318 sq. ft.
$925,000Active4 beds 4 baths5,318 sq. ft.7204 Heatherton Circle, Edina, MN 55435
MLS# 6698117Listed by: COMPASS - Coming Soon
 $679,900Coming Soon5 beds 3 baths
$679,900Coming Soon5 beds 3 baths6505 Creek Drive, Edina, MN 55439
MLS# 6772426Listed by: RE/MAX RESULTS - New
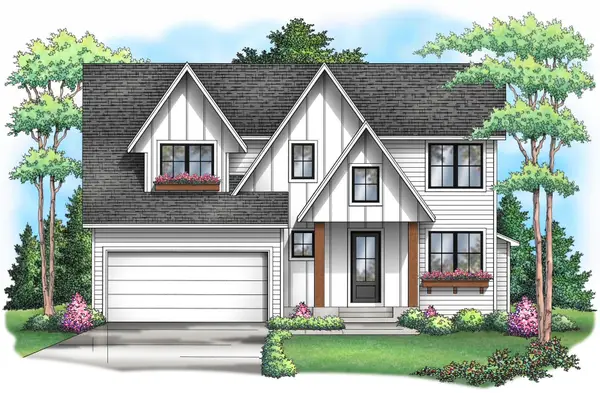 $1,875,000Active6 beds 5 baths4,252 sq. ft.
$1,875,000Active6 beds 5 baths4,252 sq. ft.5908 Drew Avenue S, Edina, MN 55410
MLS# 6768920Listed by: EXP REALTY - New
 $129,900Active1 beds 1 baths764 sq. ft.
$129,900Active1 beds 1 baths764 sq. ft.4120 Parklawn Avenue #331, Minneapolis, MN 55435
MLS# 6771212Listed by: COUNSELOR REALTY - New
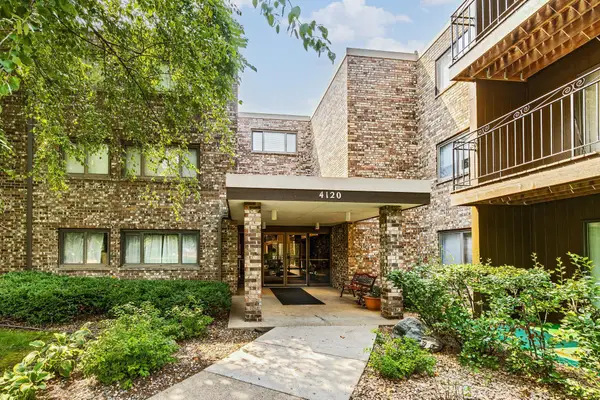 $129,900Active1 beds 1 baths764 sq. ft.
$129,900Active1 beds 1 baths764 sq. ft.4120 Parklawn Avenue #331, Edina, MN 55435
MLS# 6771212Listed by: COUNSELOR REALTY - Open Sun, 1 to 4pmNew
 $154,900Active1 beds 1 baths900 sq. ft.
$154,900Active1 beds 1 baths900 sq. ft.4370 Brookside Court #316, Minneapolis, MN 55436
MLS# 6769813Listed by: DELLWOOD REALTY LLC - New
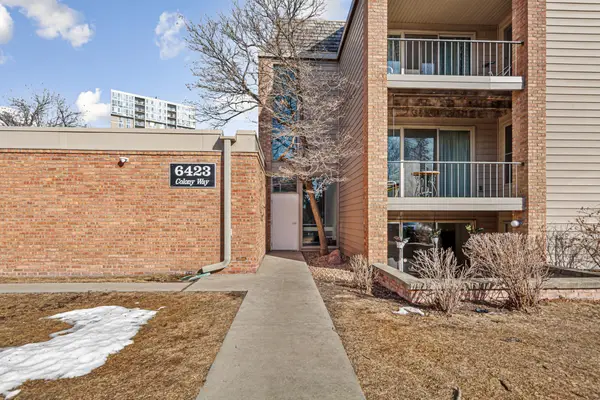 $229,000Active2 beds 1 baths2,014 sq. ft.
$229,000Active2 beds 1 baths2,014 sq. ft.6423 Colony Way #1A, Minneapolis, MN 55435
MLS# 6772004Listed by: REAL BROKER, LLC - New
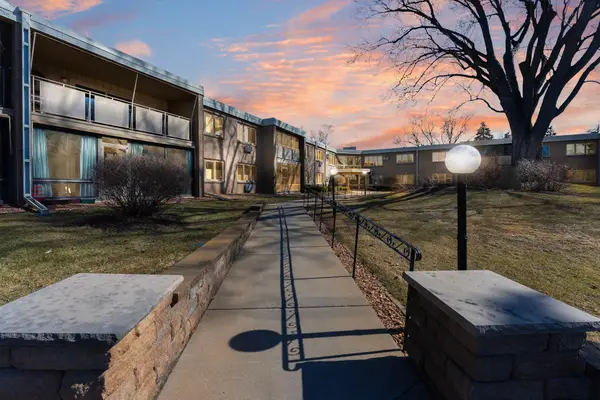 $210,000Active2 beds 2 baths1,290 sq. ft.
$210,000Active2 beds 2 baths1,290 sq. ft.4380 Brookside Court #103, Edina, MN 55436
MLS# 6771123Listed by: KELLER WILLIAMS REALTY INTEGRITY LAKES - New
 $210,000Active2 beds 2 baths1,290 sq. ft.
$210,000Active2 beds 2 baths1,290 sq. ft.4380 Brookside Court #103, Edina, MN 55436
MLS# 6771123Listed by: KELLER WILLIAMS REALTY INTEGRITY LAKES - Coming Soon
 $150,000Coming Soon1 beds 1 baths
$150,000Coming Soon1 beds 1 baths4350 Brookside Court #215, Edina, MN 55436
MLS# 6770907Listed by: HOLLWAY REAL ESTATE
