4713 Dunberry Lane, Edina, MN 55435
Local realty services provided by:Better Homes and Gardens Real Estate First Choice
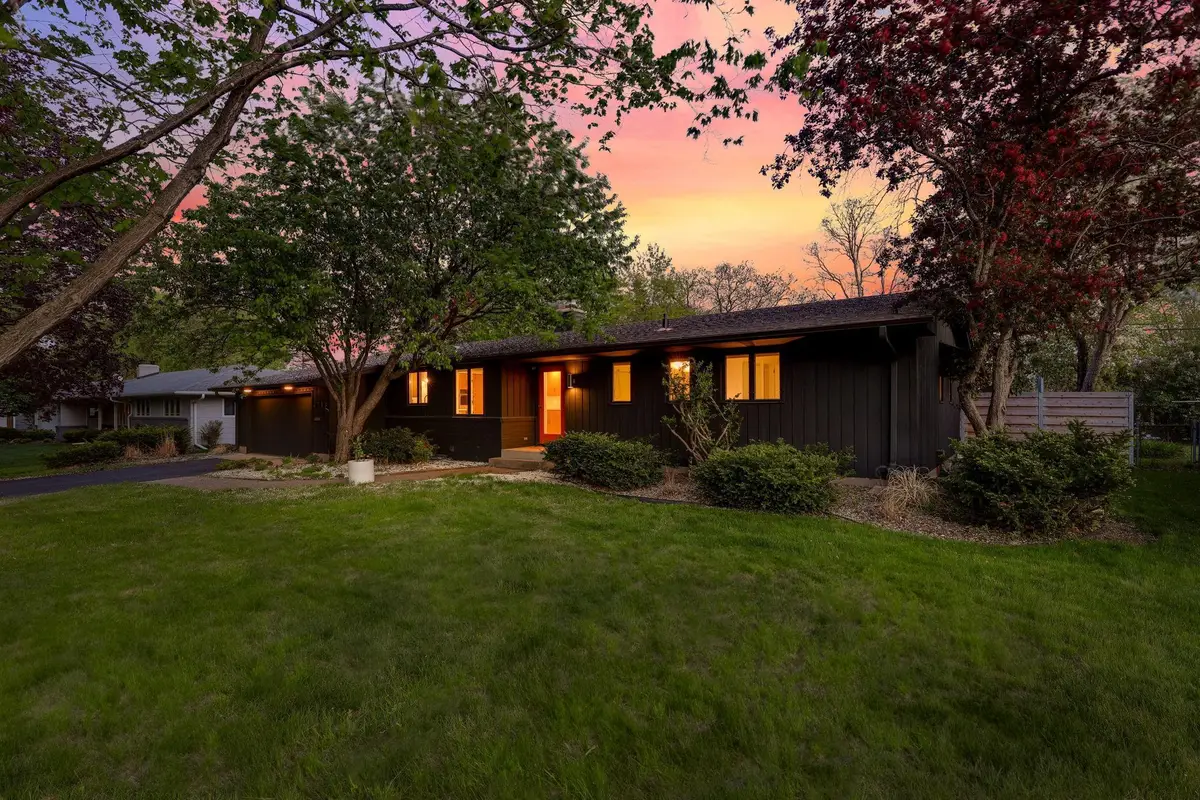
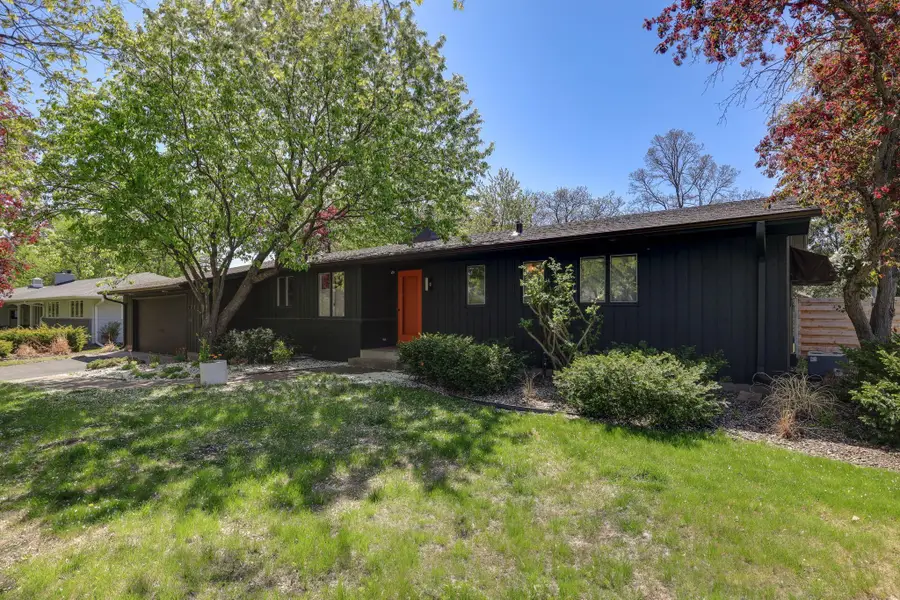
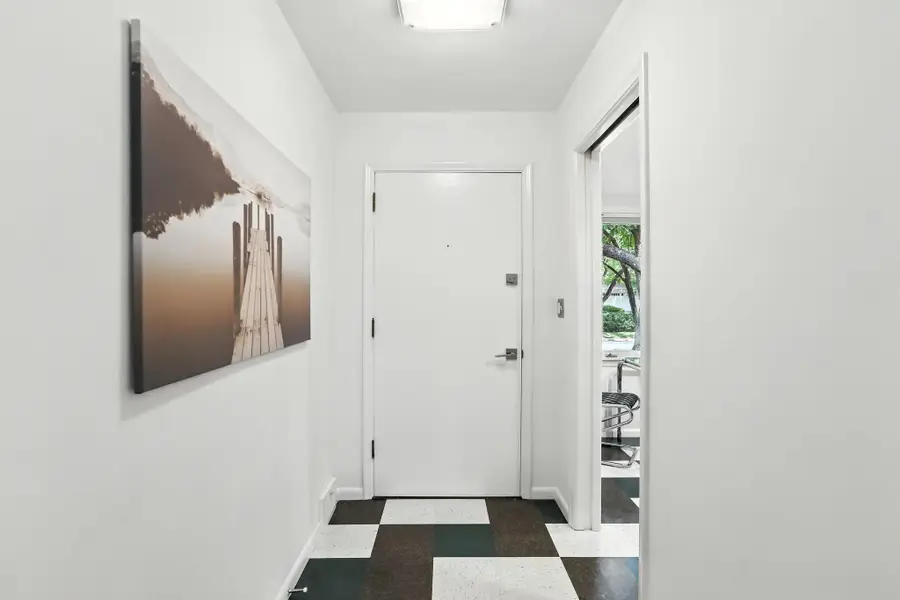
Listed by:tracy m otoka cushman
Office:cushman realty, inc
MLS#:6757013
Source:NSMLS
Price summary
- Price:$675,000
- Price per sq. ft.:$236.18
About this home
Well maintained Midcentury Modern 3 bed/3 bath home in desirable Edina location. Enjoy the custom built galvanized steel & deck board privacy fence giving the backyard an oasis feel, with newer deck to take in the garden and nature views overlooking a flat backyard. Beautiful hardwood floors, and what feels like endless views from the south facing living room windows (complete with gas fireplace). Rare 3 car, heated, insulated & tandem car (for a single story home located in Edina). Driveway has been freshly resealed this past summer. Eat in kitchen (with 2 pocket doors, stainless steel appliances & Corian countertops|), as well as a dining room off of the living (providing endless seasonal views of the backyard). House complete with Sub-Zero fridge, dual wall oven, gas cooktop, and Kinetico Water filtration system serving the kitchen faucet & fridge. Unfinished basement providing instant equity & your chance to create the basement of your dreams. Close to parks, shopping, dining, and easy access to highways. A must see to appreciate the uniqueness of this home, which is on the MLS for the 1st time ever.
Contact an agent
Home facts
- Year built:1959
- Listing Id #:6757013
- Added:27 day(s) ago
- Updated:August 12, 2025 at 03:34 PM
Rooms and interior
- Bedrooms:3
- Total bathrooms:3
- Full bathrooms:1
- Half bathrooms:1
- Living area:1,449 sq. ft.
Heating and cooling
- Cooling:Central Air
- Heating:Forced Air
Structure and exterior
- Roof:Age 8 Years or Less, Asphalt
- Year built:1959
- Building area:1,449 sq. ft.
- Lot area:0.3 Acres
Utilities
- Water:City Water - Connected
- Sewer:City Sewer - Connected
Finances and disclosures
- Price:$675,000
- Price per sq. ft.:$236.18
- Tax amount:$6,826 (2025)
New listings near 4713 Dunberry Lane
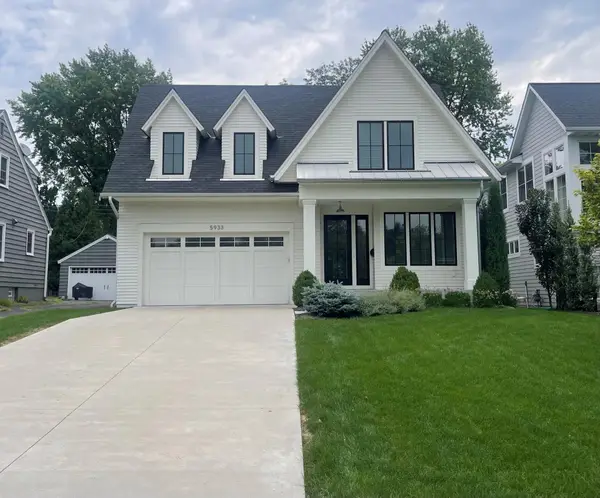 $1,650,000Pending5 beds 4 baths4,471 sq. ft.
$1,650,000Pending5 beds 4 baths4,471 sq. ft.5933 Saint Johns Avenue, Edina, MN 55424
MLS# 6734134Listed by: COLDWELL BANKER REALTY- New
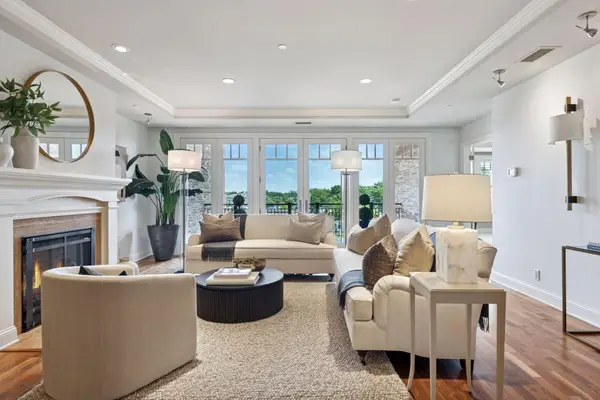 $1,500,000Active2 beds 3 baths2,612 sq. ft.
$1,500,000Active2 beds 3 baths2,612 sq. ft.5000 France Avenue S #33, Edina, MN 55410
MLS# 6765478Listed by: EDINA REALTY, INC. - New
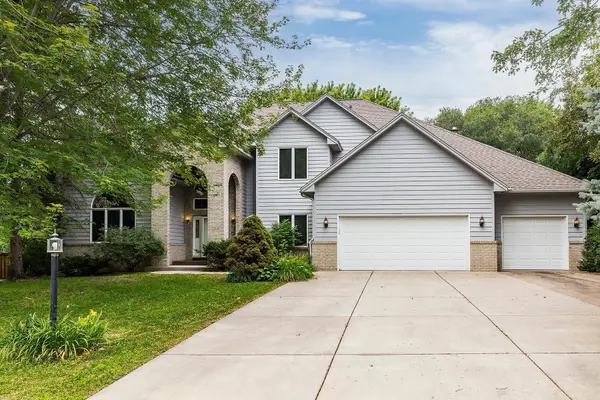 $925,000Active4 beds 4 baths5,318 sq. ft.
$925,000Active4 beds 4 baths5,318 sq. ft.7204 Heatherton Circle, Edina, MN 55435
MLS# 6698117Listed by: COMPASS - Coming Soon
 $679,900Coming Soon5 beds 3 baths
$679,900Coming Soon5 beds 3 baths6505 Creek Drive, Edina, MN 55439
MLS# 6772426Listed by: RE/MAX RESULTS - New
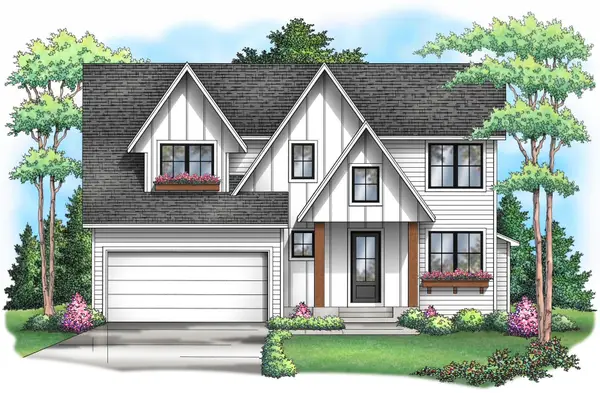 $1,875,000Active6 beds 5 baths4,252 sq. ft.
$1,875,000Active6 beds 5 baths4,252 sq. ft.5908 Drew Avenue S, Edina, MN 55410
MLS# 6768920Listed by: EXP REALTY - New
 $129,900Active1 beds 1 baths764 sq. ft.
$129,900Active1 beds 1 baths764 sq. ft.4120 Parklawn Avenue #331, Minneapolis, MN 55435
MLS# 6771212Listed by: COUNSELOR REALTY - New
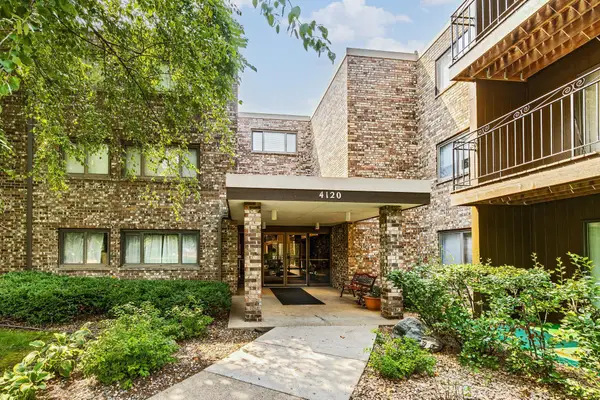 $129,900Active1 beds 1 baths764 sq. ft.
$129,900Active1 beds 1 baths764 sq. ft.4120 Parklawn Avenue #331, Edina, MN 55435
MLS# 6771212Listed by: COUNSELOR REALTY - Open Sun, 1 to 4pmNew
 $154,900Active1 beds 1 baths900 sq. ft.
$154,900Active1 beds 1 baths900 sq. ft.4370 Brookside Court #316, Minneapolis, MN 55436
MLS# 6769813Listed by: DELLWOOD REALTY LLC - New
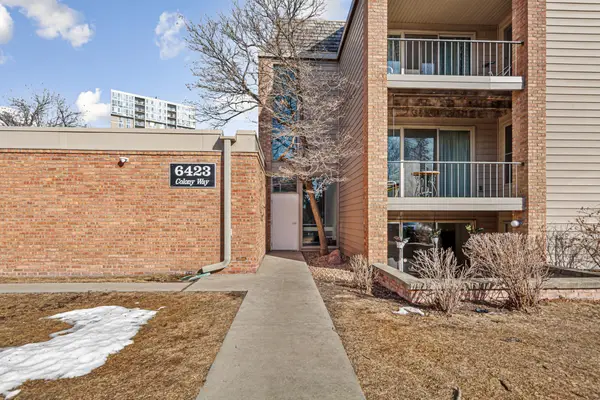 $229,000Active2 beds 1 baths2,014 sq. ft.
$229,000Active2 beds 1 baths2,014 sq. ft.6423 Colony Way #1A, Minneapolis, MN 55435
MLS# 6772004Listed by: REAL BROKER, LLC - New
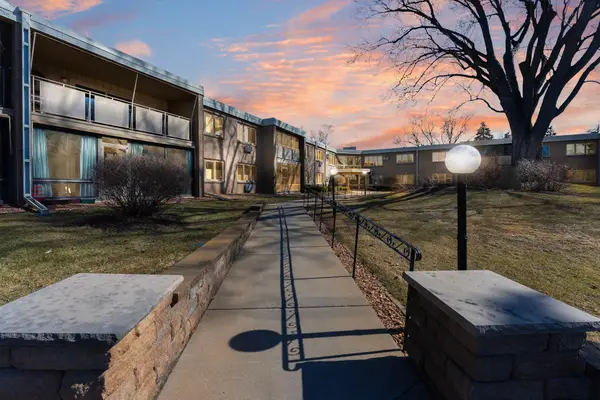 $210,000Active2 beds 2 baths1,290 sq. ft.
$210,000Active2 beds 2 baths1,290 sq. ft.4380 Brookside Court #103, Edina, MN 55436
MLS# 6771123Listed by: KELLER WILLIAMS REALTY INTEGRITY LAKES
