4913 W Sunnyslope Road, Edina, MN 55424
Local realty services provided by:Better Homes and Gardens Real Estate First Choice
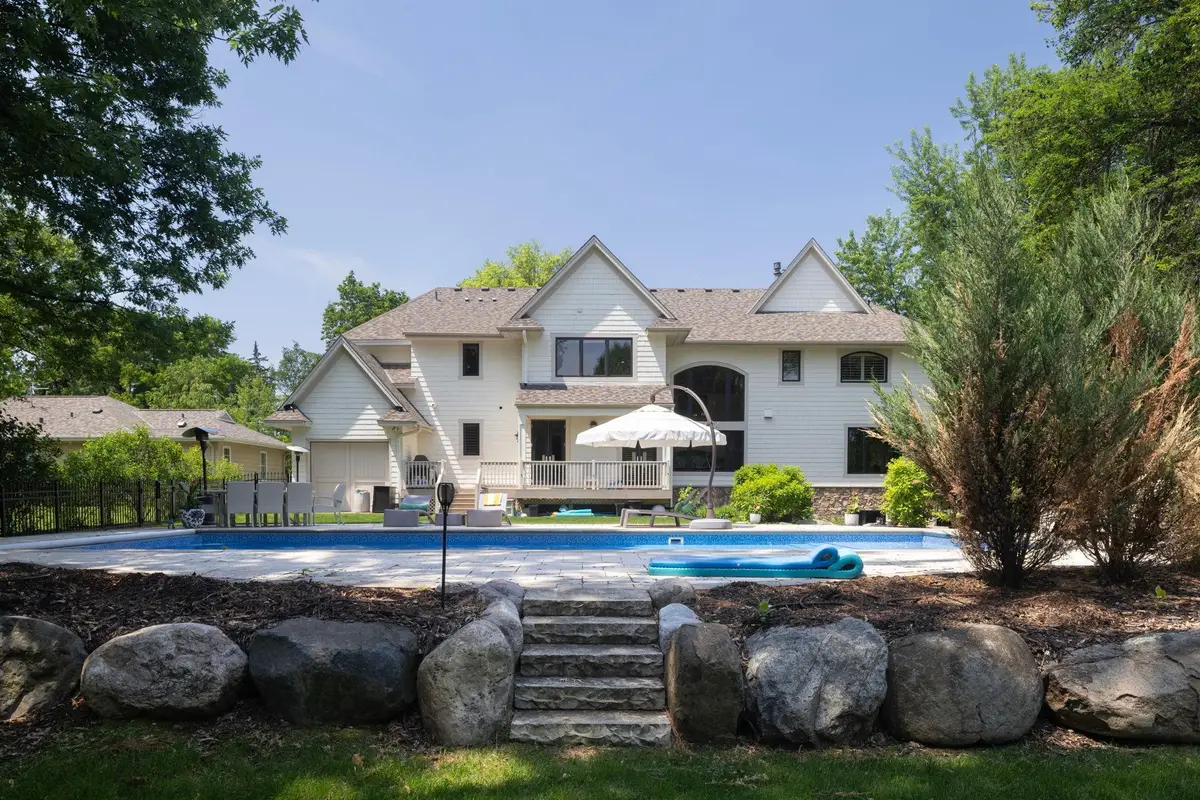

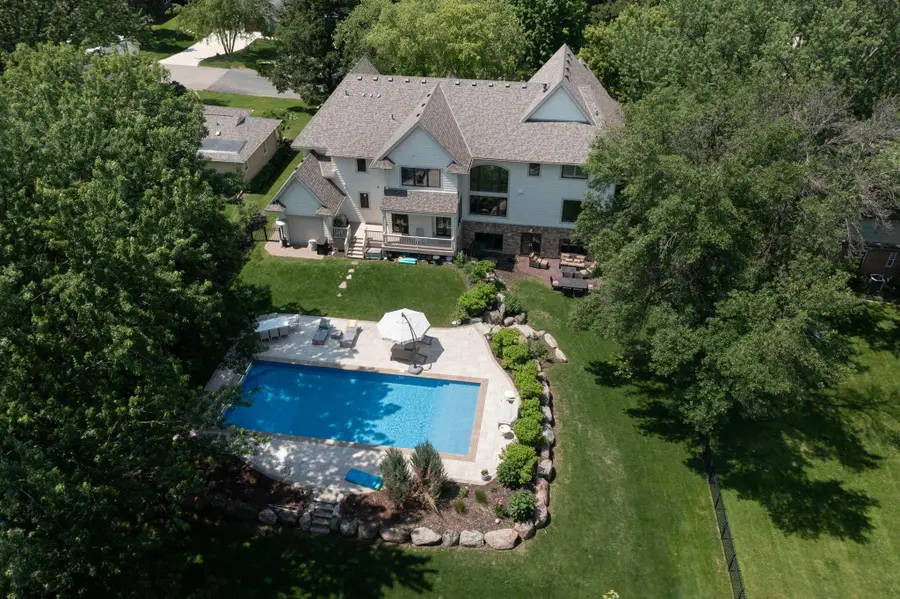
4913 W Sunnyslope Road,Edina, MN 55424
$2,675,000
- 6 Beds
- 5 Baths
- 6,541 sq. ft.
- Single family
- Active
Listed by:berg larsen group - barry berg
Office:coldwell banker realty
MLS#:6689391
Source:NSMLS
Price summary
- Price:$2,675,000
- Price per sq. ft.:$396.06
About this home
Set on a beautiful 0.5 acre site in East Edina, this remarkable newer home offers tremendous living spaces and extensive recent updating. Gorgeous 2-story center island kitchen remodeled in 2023 features enameled cabinetry, hardwood floors, new lighting, window wall to the rear yard, dual pantries, 6 burner gas range & griddle, Subzero refrigerator plus freezer drawers & dishwasher (a 2nd DW, plus additional beverage drawers is found in the adjoining breakfast area), all open to breakfast area and family room with gas fplc. The main level includes a handsome den/office, generous living & dining rooms sharing a see-through gas fplc, and updated mudroom with slate floors, ½ bath & great storage. The upper level includes the sumptuous primary suite, featuring barrel vaulted bedroom with gas fplc, sitting area, dual walk-in closets, and remodeled full bath with heated floors, steam shower & dual vanities. The family/guest bedroom wing includes sitting room, 4 bedrooms, 2 baths & laundry, while the finished walkout level offers an additional BR, bath & wine closet, plus 2nd family room with gas fplc and media room. The fenced east facing rear yard features a large pool with shallow splash area. Additional amenities include heated 3-car attached garage (2 cars are tandem), central vacuum, sprinkler system, radon mitigation system, security system & 4-year-old roof.
Contact an agent
Home facts
- Year built:2008
- Listing Id #:6689391
- Added:118 day(s) ago
- Updated:August 14, 2025 at 02:58 AM
Rooms and interior
- Bedrooms:6
- Total bathrooms:5
- Full bathrooms:2
- Half bathrooms:1
- Living area:6,541 sq. ft.
Heating and cooling
- Cooling:Central Air
- Heating:Forced Air, Radiant Floor
Structure and exterior
- Roof:Age 8 Years or Less, Asphalt
- Year built:2008
- Building area:6,541 sq. ft.
- Lot area:0.5 Acres
Utilities
- Water:City Water - Connected
- Sewer:City Sewer - Connected
Finances and disclosures
- Price:$2,675,000
- Price per sq. ft.:$396.06
- Tax amount:$38,820 (2025)
New listings near 4913 W Sunnyslope Road
- New
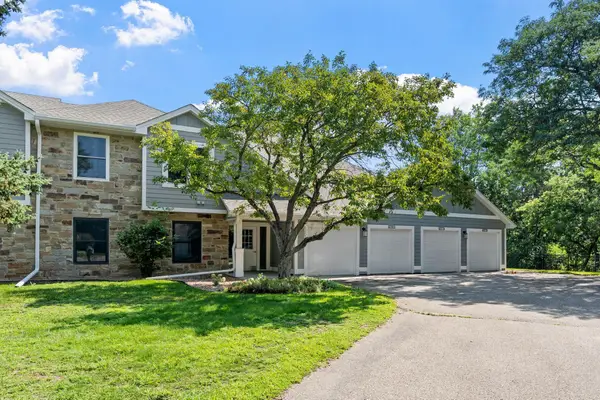 $180,000Active2 beds 2 baths900 sq. ft.
$180,000Active2 beds 2 baths900 sq. ft.6975 Langford Court, Edina, MN 55436
MLS# 6766213Listed by: RE/MAX RESULTS - New
 $1,500,000Active2 beds 3 baths2,612 sq. ft.
$1,500,000Active2 beds 3 baths2,612 sq. ft.5000 France Avenue S #33, Edina, MN 55410
MLS# 6765478Listed by: EDINA REALTY, INC. 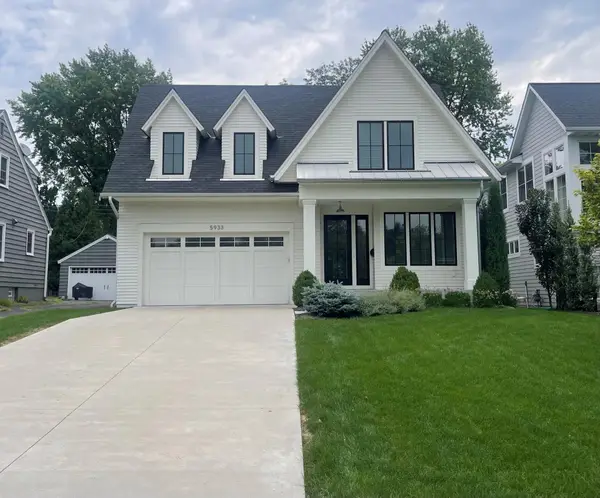 $1,650,000Pending5 beds 4 baths4,471 sq. ft.
$1,650,000Pending5 beds 4 baths4,471 sq. ft.5933 Saint Johns Avenue, Edina, MN 55424
MLS# 6734134Listed by: COLDWELL BANKER REALTY- New
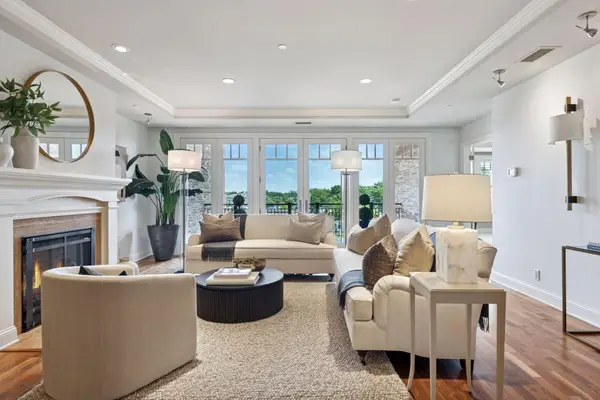 $1,500,000Active2 beds 3 baths2,612 sq. ft.
$1,500,000Active2 beds 3 baths2,612 sq. ft.5000 France Avenue S #33, Edina, MN 55410
MLS# 6765478Listed by: EDINA REALTY, INC. - Open Sun, 11:30am to 1pmNew
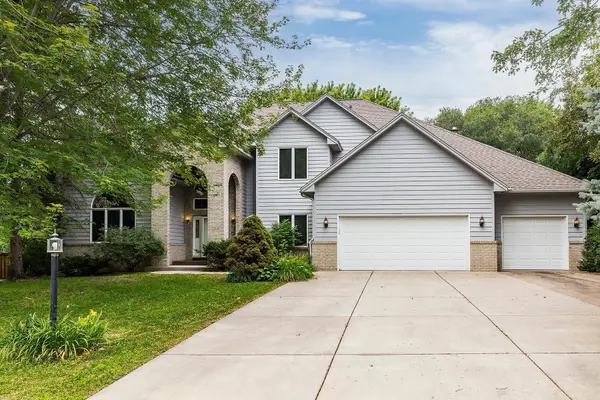 $925,000Active4 beds 4 baths5,318 sq. ft.
$925,000Active4 beds 4 baths5,318 sq. ft.7204 Heatherton Circle, Edina, MN 55435
MLS# 6698117Listed by: COMPASS - Coming Soon
 $679,900Coming Soon5 beds 3 baths
$679,900Coming Soon5 beds 3 baths6505 Creek Drive, Edina, MN 55439
MLS# 6772426Listed by: RE/MAX RESULTS - New
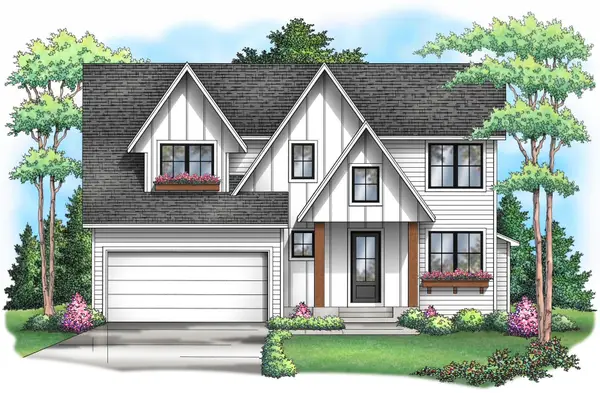 $1,875,000Active6 beds 5 baths4,252 sq. ft.
$1,875,000Active6 beds 5 baths4,252 sq. ft.5908 Drew Avenue S, Edina, MN 55410
MLS# 6768920Listed by: EXP REALTY - New
 $129,900Active1 beds 1 baths764 sq. ft.
$129,900Active1 beds 1 baths764 sq. ft.4120 Parklawn Avenue #331, Minneapolis, MN 55435
MLS# 6771212Listed by: COUNSELOR REALTY - New
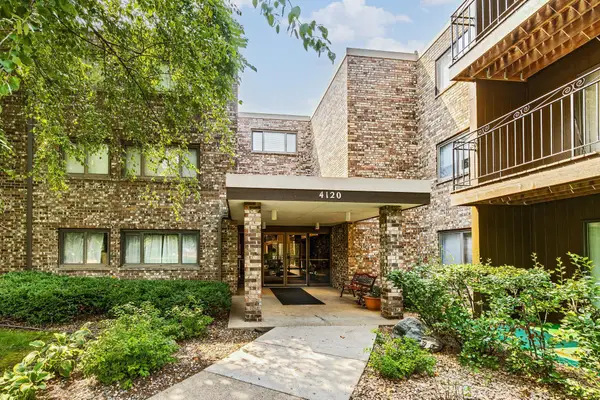 $129,900Active1 beds 1 baths764 sq. ft.
$129,900Active1 beds 1 baths764 sq. ft.4120 Parklawn Avenue #331, Edina, MN 55435
MLS# 6771212Listed by: COUNSELOR REALTY - Open Sun, 1 to 4pmNew
 $154,900Active1 beds 1 baths900 sq. ft.
$154,900Active1 beds 1 baths900 sq. ft.4370 Brookside Court #316, Minneapolis, MN 55436
MLS# 6769813Listed by: DELLWOOD REALTY LLC
