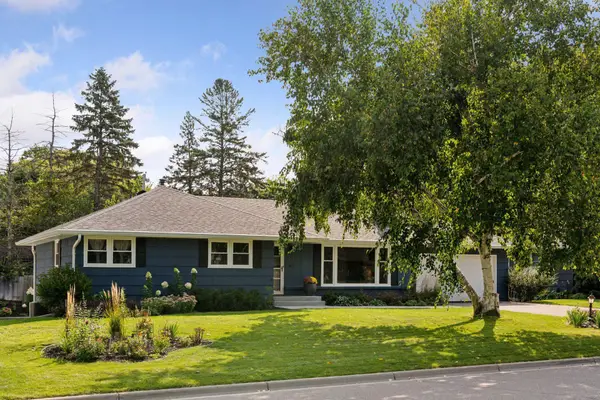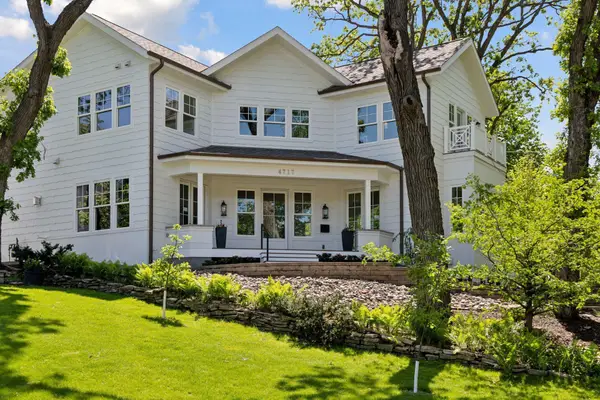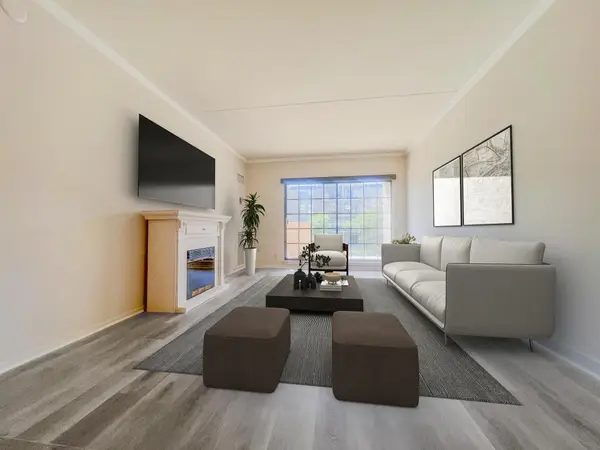4917 Lantana Lane, Edina, MN 55435
Local realty services provided by:Better Homes and Gardens Real Estate Advantage One
4917 Lantana Lane,Edina, MN 55435
$724,900
- 4 Beds
- 3 Baths
- 3,918 sq. ft.
- Single family
- Active
Listed by:michelle l skott morgan
Office:coldwell banker realty
MLS#:6764895
Source:ND_FMAAR
Price summary
- Price:$724,900
- Price per sq. ft.:$185.02
About this home
Experience elevated one-level living in this beautifully expanded rambler, ideally set on a rare walkout lot in the heart of Edina. Thoughtfully reimagined with a 2018 addition, this home blends timeless design with modern comfort, offering nearly 3,500 square feet of light-filled living space in the coveted Edina School District.
The spacious main level is anchored by an oversized, sunlit primary suite featuring French doors that open to a private patio overlooking the serene backyard—perfect for morning coffee or evening unwinding. A generous walk-in closet with custom built-ins and a luxurious five-piece ensuite bath with freestanding soaking tub and spa shower complete the retreat.
Hardwood floors flow throughout much of the main level, which also includes two additional bedrooms, a bright living room with a stacked-stone fireplace, and a kitchen with granite countertops and stainless steel appliances.
The walkout lower level offers exceptional flexibility, with large windows, a spacious entertaining area, and additional space ideal for a game room, media lounge, home gym, or playroom. A fourth large bedroom with walk-in closet provides privacy for guests or home office.
Outside, enjoy a generous patio for entertaining, fenced yard with beautiful mature trees, and a hot tub for year-round relaxation.
All of this in an unbeatable location: walkable to Arneson Acres, Fred Richards Park, Lake Edina, and the Nine Mile Creek Trail. Close to the Edina Aquatic Center, Rosland Park, and top-tier shopping and dining at The Galleria and Southdale.
Contact an agent
Home facts
- Year built:1960
- Listing ID #:6764895
- Added:59 day(s) ago
- Updated:September 29, 2025 at 03:26 PM
Rooms and interior
- Bedrooms:4
- Total bathrooms:3
- Full bathrooms:3
- Living area:3,918 sq. ft.
Heating and cooling
- Cooling:Central Air
- Heating:Forced Air
Structure and exterior
- Year built:1960
- Building area:3,918 sq. ft.
- Lot area:0.24 Acres
Utilities
- Water:City Water/Connected
- Sewer:City Sewer/Connected
Finances and disclosures
- Price:$724,900
- Price per sq. ft.:$185.02
- Tax amount:$7,040
New listings near 4917 Lantana Lane
- Open Tue, 11am to 1pmNew
 $699,000Active4 beds 2 baths2,324 sq. ft.
$699,000Active4 beds 2 baths2,324 sq. ft.6117 Ryan Avenue, Edina, MN 55424
MLS# 6790991Listed by: EDINA REALTY, INC. - New
 $699,000Active4 beds 3 baths3,308 sq. ft.
$699,000Active4 beds 3 baths3,308 sq. ft.4917 Lantana Lane, Edina, MN 55435
MLS# 6796114Listed by: COLDWELL BANKER REALTY - New
 $675,000Active-- beds -- baths3,080 sq. ft.
$675,000Active-- beds -- baths3,080 sq. ft.6328 Peacedale Avenue, Edina, MN 55424
MLS# 6787811Listed by: EXP REALTY - New
 $229,000Active3 beds 2 baths1,318 sq. ft.
$229,000Active3 beds 2 baths1,318 sq. ft.6305 Colony Way #1A, Minneapolis, MN 55435
MLS# 6766311Listed by: COMPASS - Open Sun, 11am to 12:30pmNew
 $3,395,000Active5 beds 5 baths6,422 sq. ft.
$3,395,000Active5 beds 5 baths6,422 sq. ft.4717 Meadow Road, Edina, MN 55424
MLS# 6794968Listed by: COMPASS - New
 $599,900Active5 beds 3 baths2,214 sq. ft.
$599,900Active5 beds 3 baths2,214 sq. ft.5216 W 70th Street, Edina, MN 55439
MLS# 6794378Listed by: NATIONAL REALTY GUILD - New
 $699,000Active3 beds 3 baths3,035 sq. ft.
$699,000Active3 beds 3 baths3,035 sq. ft.6400 Gleason Court, Edina, MN 55436
MLS# 6785738Listed by: COLDWELL BANKER REALTY - New
 $699,000Active3 beds 3 baths3,338 sq. ft.
$699,000Active3 beds 3 baths3,338 sq. ft.6400 Gleason Court, Edina, MN 55436
MLS# 6785738Listed by: COLDWELL BANKER REALTY - New
 $165,000Active2 beds 1 baths903 sq. ft.
$165,000Active2 beds 1 baths903 sq. ft.6730 Vernon Avenue S #207, Edina, MN 55436
MLS# 6795236Listed by: COLDWELL BANKER REALTY - New
 $165,000Active2 beds 1 baths903 sq. ft.
$165,000Active2 beds 1 baths903 sq. ft.6730 Vernon Avenue S #207, Edina, MN 55436
MLS# 6795236Listed by: COLDWELL BANKER REALTY
