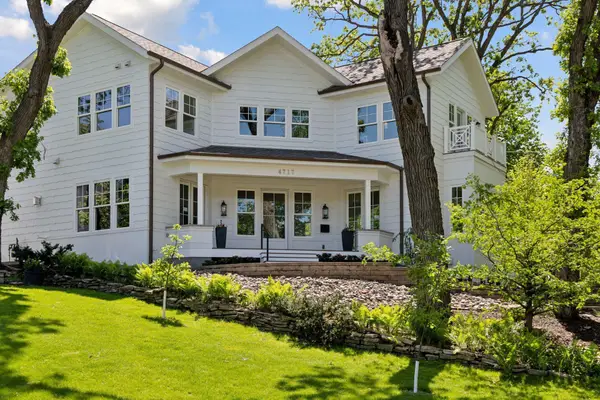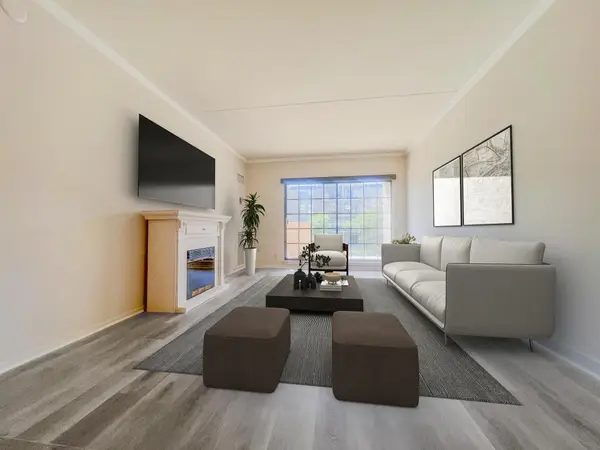5036 W 56th Street, Edina, MN 55436
Local realty services provided by:Better Homes and Gardens Real Estate First Choice
5036 W 56th Street,Edina, MN 55436
$775,000
- 4 Beds
- 3 Baths
- 2,610 sq. ft.
- Single family
- Pending
Listed by:janelle mattson
Office:exp realty
MLS#:6766300
Source:NSMLS
Price summary
- Price:$775,000
- Price per sq. ft.:$261.74
About this home
Welcome to an Edina home where everyday living feels elevated and entertaining comes naturally. Thoughtfully updated with four bedrooms and three bathrooms, it blends modern comfort with timeless style, offering light-filled spaces, warm finishes, and a backyard retreat designed for gathering. Nestled within the top-rated Edina School District, this gem combines the privacy of a quiet neighborhood with unbeatable convenience—just minutes from the Edina Community Center, parks, lakes, the Country Club, and premier shopping and dining.
Inside, the main level shines with hardwood floors, abundant natural light, and an open-concept flow. The living room features a wood-burning fireplace and built-ins, while the dining room adds elegance with a two-sided gas fireplace and chandelier. The vaulted family room opens to the backyard for seamless entertaining, and the kitchen boasts stainless appliances—including a new range—an island, tile backsplash, and skylight.
The primary suite offers a walk-in closet, patio walkout, and ensuite bath, joined by two additional bedrooms and a full bath. The lower level impresses with an Italian-villa-inspired bar, cozy rec room with fireplace, guest bedroom, ¾ bath, laundry, and expansive storage.
Outdoors, a paver patio with pizza oven, grill station, stone seating, fire table, gazebo, and refreshed landscaping creates an entertainer’s dream. With recent updates including a new roof, water heater, and drain tile system, this home is both move-in ready and unforgettable.
Contact an agent
Home facts
- Year built:1948
- Listing ID #:6766300
- Added:17 day(s) ago
- Updated:September 29, 2025 at 01:43 AM
Rooms and interior
- Bedrooms:4
- Total bathrooms:3
- Full bathrooms:2
- Living area:2,610 sq. ft.
Heating and cooling
- Cooling:Central Air
- Heating:Forced Air
Structure and exterior
- Roof:Age 8 Years or Less, Asphalt
- Year built:1948
- Building area:2,610 sq. ft.
- Lot area:0.2 Acres
Utilities
- Water:City Water - Connected
- Sewer:City Sewer - Connected
Finances and disclosures
- Price:$775,000
- Price per sq. ft.:$261.74
- Tax amount:$7,554 (2025)
New listings near 5036 W 56th Street
- New
 $229,000Active3 beds 2 baths1,318 sq. ft.
$229,000Active3 beds 2 baths1,318 sq. ft.6305 Colony Way #1A, Minneapolis, MN 55435
MLS# 6766311Listed by: COMPASS - Open Sun, 11am to 12:30pmNew
 $3,395,000Active5 beds 5 baths6,422 sq. ft.
$3,395,000Active5 beds 5 baths6,422 sq. ft.4717 Meadow Road, Edina, MN 55424
MLS# 6794968Listed by: COMPASS - New
 $599,900Active5 beds 3 baths2,214 sq. ft.
$599,900Active5 beds 3 baths2,214 sq. ft.5216 W 70th Street, Edina, MN 55439
MLS# 6794378Listed by: NATIONAL REALTY GUILD - New
 $699,000Active3 beds 3 baths3,035 sq. ft.
$699,000Active3 beds 3 baths3,035 sq. ft.6400 Gleason Court, Edina, MN 55436
MLS# 6785738Listed by: COLDWELL BANKER REALTY - New
 $699,000Active3 beds 3 baths3,338 sq. ft.
$699,000Active3 beds 3 baths3,338 sq. ft.6400 Gleason Court, Edina, MN 55436
MLS# 6785738Listed by: COLDWELL BANKER REALTY - New
 $165,000Active2 beds 1 baths903 sq. ft.
$165,000Active2 beds 1 baths903 sq. ft.6730 Vernon Avenue S #207, Edina, MN 55436
MLS# 6795236Listed by: COLDWELL BANKER REALTY - New
 $165,000Active2 beds 1 baths903 sq. ft.
$165,000Active2 beds 1 baths903 sq. ft.6730 Vernon Avenue S #207, Edina, MN 55436
MLS# 6795236Listed by: COLDWELL BANKER REALTY - New
 $229,000Active3 beds 2 baths1,318 sq. ft.
$229,000Active3 beds 2 baths1,318 sq. ft.6305 Colony Way #1A, Edina, MN 55435
MLS# 6766311Listed by: COMPASS - Coming Soon
 $2,419,000Coming Soon5 beds 4 baths
$2,419,000Coming Soon5 beds 4 baths4235 Alden Drive, Edina, MN 55416
MLS# 6794988Listed by: BJORKLUND REALTY, INC. - New
 $275,000Active1 beds 1 baths965 sq. ft.
$275,000Active1 beds 1 baths965 sq. ft.4360 Brookside Court #112, Edina, MN 55436
MLS# 6792439Listed by: COMPASS
