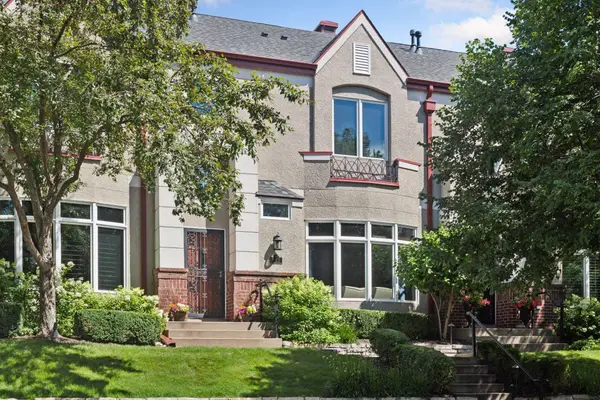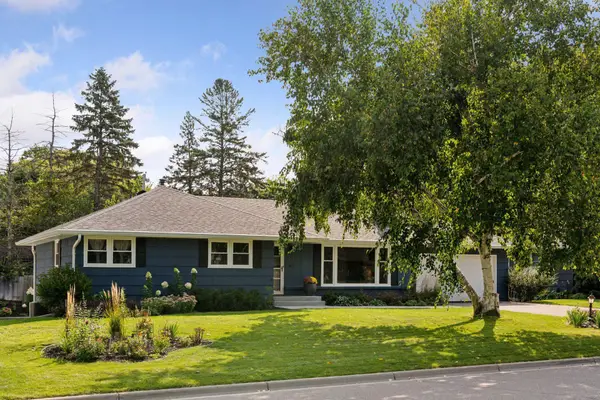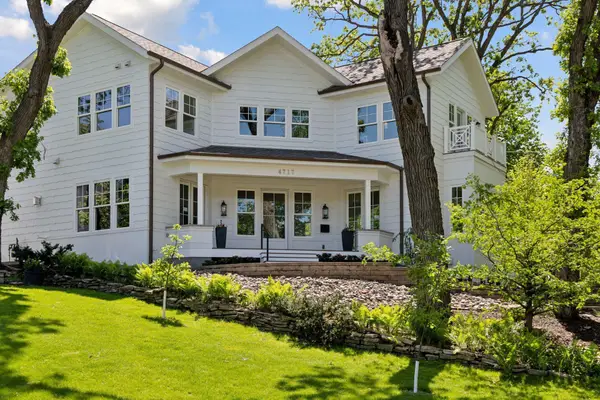5117 Juanita Avenue, Edina, MN 55424
Local realty services provided by:Better Homes and Gardens Real Estate First Choice
5117 Juanita Avenue,Edina, MN 55424
$3,500,000
- 5 Beds
- 5 Baths
- 5,710 sq. ft.
- Single family
- Active
Listed by:stacy l sullivan
Office:edina realty, inc.
MLS#:6735228
Source:NSMLS
Price summary
- Price:$3,500,000
- Price per sq. ft.:$612.96
About this home
Stunning completed new construction completed by The New Old House Co. and located on one of the most coveted streets and locations in East Edina. Nestled on a quiet and tree-lined street just 1/2 block to Arden Park and 2 blocks to 50th and France this home has all the classic detailing of a timeless home with the functionality of modern day living: 3 car garage + numerous flex spaces + lower level athletic court. Noted features: 2 story open staircase, white oak hardwood floors, main floor office + den, 2nd floor loft, extensive moldings, inset cabinetry, professional appliances including Wolf range and designer wallpaper. The main floor features an open floor plan w/ well-planned intimate spaces for dining, reading and socializing. The 2nd floor begins with an inviting loft space that makes the perfect upper level hang-out area. The primary suite is serene and luxurious w/ a foyer that creates a privacy within the primary suite. 3 additional bedrooms, 2 stylishs baths and a laundry room complete the 2nd floor. The lower level is perfect for everyday living and entertaining with a spacious media/family room, game area, wet bar w/ bed/wine cooler and dishwasher, exercise room, 5th bedroom and a full bath. The athletic court/flex space under the 3 car garage is ready for the buyer’s individual needs and could accommodate a golf simulator, play area and additional storage. The fully fenced backyard features a bluestone patio and gorgeous plantings. The 3 car garage is fully insulated and heated and also wired for (2) EV vehicles.
Contact an agent
Home facts
- Year built:2025
- Listing ID #:6735228
- Added:112 day(s) ago
- Updated:September 30, 2025 at 04:55 PM
Rooms and interior
- Bedrooms:5
- Total bathrooms:5
- Full bathrooms:3
- Half bathrooms:1
- Living area:5,710 sq. ft.
Heating and cooling
- Cooling:Central Air
- Heating:Forced Air, Radiant Floor
Structure and exterior
- Year built:2025
- Building area:5,710 sq. ft.
- Lot area:0.18 Acres
Utilities
- Water:City Water - In Street
- Sewer:City Sewer - In Street
Finances and disclosures
- Price:$3,500,000
- Price per sq. ft.:$612.96
- Tax amount:$11,996 (2025)
New listings near 5117 Juanita Avenue
- Coming Soon
 $550,000Coming Soon3 beds 3 baths
$550,000Coming Soon3 beds 3 baths7702 Tanglewood Court, Edina, MN 55439
MLS# 6790987Listed by: EXP REALTY - Coming Soon
 $499,900Coming Soon2 beds 2 baths
$499,900Coming Soon2 beds 2 baths7250 Lewis Ridge Parkway #107, Edina, MN 55439
MLS# 6794217Listed by: EXP REALTY - Coming Soon
 $274,000Coming Soon2 beds 2 baths
$274,000Coming Soon2 beds 2 baths6347 Barrie Road, Edina, MN 55435
MLS# 6784555Listed by: RE/MAX ADVANTAGE PLUS - New
 $775,000Active2 beds 3 baths2,257 sq. ft.
$775,000Active2 beds 3 baths2,257 sq. ft.311 Coventry Lane, Edina, MN 55435
MLS# 6796674Listed by: COMPASS - New
 $775,000Active2 beds 3 baths1,132 sq. ft.
$775,000Active2 beds 3 baths1,132 sq. ft.311 Coventry Lane, Minneapolis, MN 55435
MLS# 6796674Listed by: COMPASS - Open Tue, 11am to 1pmNew
 $699,000Active4 beds 2 baths2,324 sq. ft.
$699,000Active4 beds 2 baths2,324 sq. ft.6117 Ryan Avenue, Edina, MN 55424
MLS# 6790991Listed by: EDINA REALTY, INC. - New
 $699,000Active4 beds 3 baths3,308 sq. ft.
$699,000Active4 beds 3 baths3,308 sq. ft.4917 Lantana Lane, Edina, MN 55435
MLS# 6796114Listed by: COLDWELL BANKER REALTY - New
 $675,000Active-- beds -- baths3,080 sq. ft.
$675,000Active-- beds -- baths3,080 sq. ft.6328 Peacedale Avenue, Edina, MN 55424
MLS# 6787811Listed by: EXP REALTY - New
 $229,000Active3 beds 2 baths1,318 sq. ft.
$229,000Active3 beds 2 baths1,318 sq. ft.6305 Colony Way #1A, Minneapolis, MN 55435
MLS# 6766311Listed by: COMPASS - Open Sun, 11am to 12:30pmNew
 $3,395,000Active5 beds 5 baths6,422 sq. ft.
$3,395,000Active5 beds 5 baths6,422 sq. ft.4717 Meadow Road, Edina, MN 55424
MLS# 6794968Listed by: COMPASS
