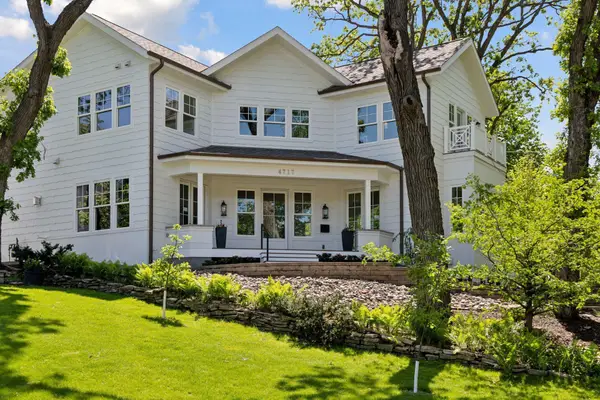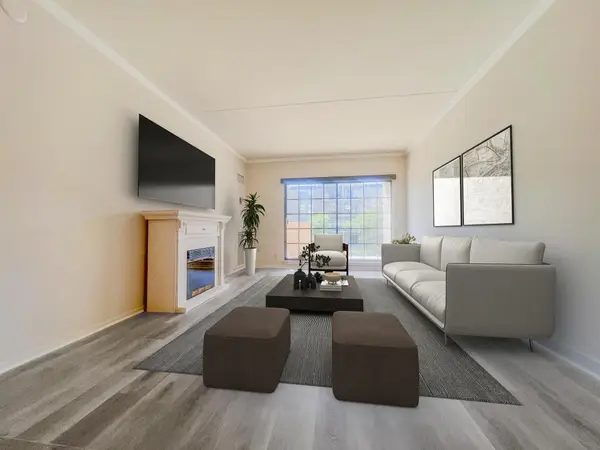5145 Kelsey Terrace, Edina, MN 55436
Local realty services provided by:Better Homes and Gardens Real Estate First Choice
5145 Kelsey Terrace,Edina, MN 55436
$3,495,000
- 5 Beds
- 5 Baths
- 7,152 sq. ft.
- Single family
- Pending
Listed by:lisa hilgers
Office:edina realty, inc.
MLS#:6647963
Source:NSMLS
Price summary
- Price:$3,495,000
- Price per sq. ft.:$480.94
About this home
Nestled in the highly sought-after Parkwood Knolls neighborhood, this stunning residence was expertly remodeled in 2019 by a renowned local designer. Every detail of the home exudes luxury and sophistication, with custom finishes and an open-concept design that creates a harmonious blend of style and functionality.
The chef’s kitchen is a true showstopper, featuring high-end appliances, custom cabinetry, and a large island ideal for both casual dining and entertaining. The expansive living and dining areas are bathed in natural light, offering a seamless flow that’s perfect for gatherings of any size.
Designed with relaxation and entertaining in mind, the backyard is a private oasis, complete with a beautifully landscaped pool (installed in 2021). A three-season porch, game room, billiards room, wet bar, exercise room, and family room offer versatile spaces for year-round enjoyment.
The luxurious primary suite is a peaceful retreat, featuring dual walk-in closets and a spa-inspired ensuite with a freestanding jetted tub and rain shower. Smart home technology, a three-car garage, and a full security system provide ultimate convenience and peace of mind.
This home combines seclusion with easy access to premier dining, shopping, and entertainment, offering a rare opportunity to experience the pinnacle of comfort, style, and luxury.
You will feel comfortable the moment you walk in. Contact us today for a private showing of this exceptional property.
Contact an agent
Home facts
- Year built:2013
- Listing ID #:6647963
- Added:248 day(s) ago
- Updated:September 29, 2025 at 01:43 AM
Rooms and interior
- Bedrooms:5
- Total bathrooms:5
- Full bathrooms:2
- Half bathrooms:1
- Living area:7,152 sq. ft.
Heating and cooling
- Cooling:Central Air, Zoned
- Heating:Boiler, Fireplace(s), Forced Air, Radiant Floor, Zoned
Structure and exterior
- Roof:Age Over 8 Years, Asphalt, Pitched
- Year built:2013
- Building area:7,152 sq. ft.
- Lot area:0.53 Acres
Utilities
- Water:City Water - Connected
- Sewer:City Sewer - Connected
Finances and disclosures
- Price:$3,495,000
- Price per sq. ft.:$480.94
- Tax amount:$26,353 (2024)
New listings near 5145 Kelsey Terrace
- New
 $229,000Active3 beds 2 baths1,318 sq. ft.
$229,000Active3 beds 2 baths1,318 sq. ft.6305 Colony Way #1A, Minneapolis, MN 55435
MLS# 6766311Listed by: COMPASS - Open Sun, 11am to 12:30pmNew
 $3,395,000Active5 beds 5 baths6,422 sq. ft.
$3,395,000Active5 beds 5 baths6,422 sq. ft.4717 Meadow Road, Edina, MN 55424
MLS# 6794968Listed by: COMPASS - New
 $599,900Active5 beds 3 baths2,214 sq. ft.
$599,900Active5 beds 3 baths2,214 sq. ft.5216 W 70th Street, Edina, MN 55439
MLS# 6794378Listed by: NATIONAL REALTY GUILD - New
 $699,000Active3 beds 3 baths3,035 sq. ft.
$699,000Active3 beds 3 baths3,035 sq. ft.6400 Gleason Court, Edina, MN 55436
MLS# 6785738Listed by: COLDWELL BANKER REALTY - New
 $699,000Active3 beds 3 baths3,338 sq. ft.
$699,000Active3 beds 3 baths3,338 sq. ft.6400 Gleason Court, Edina, MN 55436
MLS# 6785738Listed by: COLDWELL BANKER REALTY - New
 $165,000Active2 beds 1 baths903 sq. ft.
$165,000Active2 beds 1 baths903 sq. ft.6730 Vernon Avenue S #207, Edina, MN 55436
MLS# 6795236Listed by: COLDWELL BANKER REALTY - New
 $165,000Active2 beds 1 baths903 sq. ft.
$165,000Active2 beds 1 baths903 sq. ft.6730 Vernon Avenue S #207, Edina, MN 55436
MLS# 6795236Listed by: COLDWELL BANKER REALTY - New
 $229,000Active3 beds 2 baths1,318 sq. ft.
$229,000Active3 beds 2 baths1,318 sq. ft.6305 Colony Way #1A, Edina, MN 55435
MLS# 6766311Listed by: COMPASS - Coming Soon
 $2,419,000Coming Soon5 beds 4 baths
$2,419,000Coming Soon5 beds 4 baths4235 Alden Drive, Edina, MN 55416
MLS# 6794988Listed by: BJORKLUND REALTY, INC. - New
 $275,000Active1 beds 1 baths965 sq. ft.
$275,000Active1 beds 1 baths965 sq. ft.4360 Brookside Court #112, Edina, MN 55436
MLS# 6792439Listed by: COMPASS
