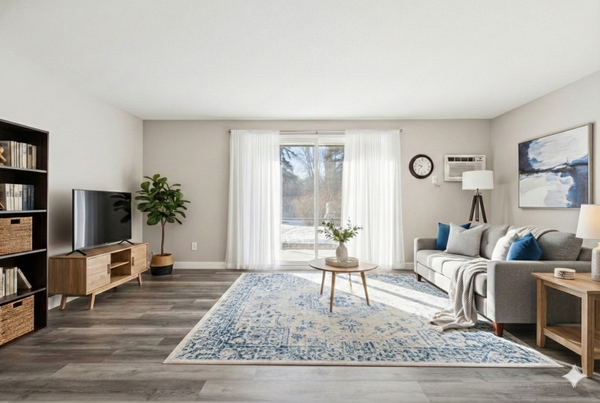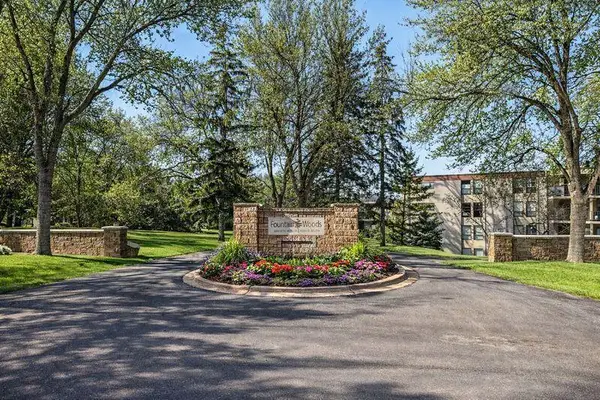5224 W 70th Street, Edina, MN 55439
Local realty services provided by:Better Homes and Gardens Real Estate First Choice
5224 W 70th Street,Edina, MN 55439
$535,000
- 4 Beds
- 3 Baths
- 2,302 sq. ft.
- Single family
- Active
Listed by: chris bremner, trevor howat
Office: exp realty
MLS#:7009448
Source:NSMLS
Price summary
- Price:$535,000
- Price per sq. ft.:$232.41
About this home
Discover Your Edina Escape on 9 Mile Creek Welcome home to a rare blend of comfort, convenience, and natural beauty — all within the award-winning Edina School District. This freshly painted, move-in ready 4-bedroom, 3-bath home sits on a peaceful stretch of 9 Mile Creek, offering daily views of deer, eagles, and other wildlife — a private nature experience you won’t find at this price point. Step inside and feel the pride of ownership throughout. The chef’s kitchen features abundant cabinetry, Silestone countertops, a 36” convection gas range with true venting hood, and a professional grade stainless refrigerator. Recently refinished hardwood floors span the upper level, while the walk-out lower level provides a spacious family room with one of three wood-burning fireplaces, plus a 4th bedroom (perfect for a home office) and a bonus room for extra flexibility. Outside, an Amish-built 10' x 16' shed with Trex decking adds even more potential — insulated, wired for electricity, and ready for your creative touch. With $14,000 in recent updates — including new paint, refinished hardwoods, and brand-new carpet. This home delivers Edina living at its best: top schools, scenic trails, quick access to shopping and dining, and effortless freeway connections. Don’t miss the chance to make it yours!
Contact an agent
Home facts
- Year built:1963
- Listing ID #:7009448
- Added:175 day(s) ago
- Updated:February 26, 2026 at 06:43 PM
Rooms and interior
- Bedrooms:4
- Total bathrooms:3
- Full bathrooms:1
- Half bathrooms:1
- Dining Description:Eat In Kitchen, Informal Dining Room, Kitchen/Dining Room
- Bathrooms Description:3/4 Basement, Upper Level Full Bath
- Kitchen Description:Disposal, Exhaust Fan, Freezer, Microwave, Range, Refrigerator, Stainless Steel Appliances
- Basement:Yes
- Basement Description:Block, Daylight / Lookout Windows, Full, Storage Space, Walkout
- Living area:2,302 sq. ft.
Heating and cooling
- Cooling:Central Air
- Heating:Forced Air
Structure and exterior
- Roof:Age Over 8 Years
- Year built:1963
- Building area:2,302 sq. ft.
- Lot area:0.29 Acres
- Lot Features:Public Transit (w/in 6 blks), Tree Coverage - Medium
- Levels:1 Story
Utilities
- Water:City Water - Connected
- Sewer:City Sewer - Connected
Finances and disclosures
- Price:$535,000
- Price per sq. ft.:$232.41
- Tax amount:$5,395 (2025)
Features and amenities
- Appliances:Disposal, Exhaust Fan, Microwave, Range, Refrigerator, Stainless Steel Appliances, Washer, Water Softener Owned
- Laundry features:Dryer, Washer
- Amenities:Gas Water Heater, Water Softener Owned
New listings near 5224 W 70th Street
- New
 $650,000Active4 beds 3 baths2,614 sq. ft.
$650,000Active4 beds 3 baths2,614 sq. ft.6125 Birchcrest Drive, Edina, MN 55436
MLS# 7027243Listed by: RE/MAX RESULTS - Coming Soon
 $474,999Coming Soon3 beds 2 baths
$474,999Coming Soon3 beds 2 baths5516 France Avenue S, Edina, MN 55410
MLS# 7012839Listed by: PEMBERTON RE - Open Sat, 11am to 1pmNew
 $214,900Active2 beds 2 baths1,290 sq. ft.
$214,900Active2 beds 2 baths1,290 sq. ft.4380 Brookside Court #119, Edina, MN 55436
MLS# 7027147Listed by: KELLER WILLIAMS REALTY INTEGRITY LAKES - Open Sat, 11am to 1pmNew
 $214,900Active2 beds 2 baths1,290 sq. ft.
$214,900Active2 beds 2 baths1,290 sq. ft.4380 Brookside Court #119, Minneapolis, MN 55436
MLS# 7027147Listed by: KELLER WILLIAMS REALTY INTEGRITY LAKES - New
 $799,900Active4 beds 3 baths2,690 sq. ft.
$799,900Active4 beds 3 baths2,690 sq. ft.4721 Valley View Road, Edina, MN 55424
MLS# 7025372Listed by: DRG - Coming SoonOpen Sat, 11am to 12:30pm
 $799,000Coming Soon4 beds 4 baths
$799,000Coming Soon4 beds 4 baths5347 Pinewood Trail, Edina, MN 55436
MLS# 7020030Listed by: COMPASS - Coming Soon
 $1,299,900Coming Soon5 beds 4 baths
$1,299,900Coming Soon5 beds 4 baths5200 Malibu Drive, Edina, MN 55436
MLS# 7013262Listed by: RE/MAX ADVANTAGE PLUS - Open Sat, 12 to 2pmNew
 $160,000Active1 beds 1 baths720 sq. ft.
$160,000Active1 beds 1 baths720 sq. ft.6670 Vernon Avenue S #105, Minneapolis, MN 55436
MLS# 7025107Listed by: RE/MAX RESULTS - Open Sat, 12 to 2pmNew
 $160,000Active1 beds 1 baths720 sq. ft.
$160,000Active1 beds 1 baths720 sq. ft.6670 Vernon Avenue S #105, Edina, MN 55436
MLS# 7025107Listed by: RE/MAX RESULTS - Coming Soon
 $449,900Coming Soon2 beds 2 baths
$449,900Coming Soon2 beds 2 baths7400 Edinborough Way #5101, Edina, MN 55435
MLS# 7025985Listed by: COLDWELL BANKER REALTY - SOUTHWEST REGIONAL

