5501 Village Drive #105, Edina, MN 55439
Local realty services provided by:Better Homes and Gardens Real Estate Advantage One
5501 Village Drive #105,Edina, MN 55439
$675,000
- 3 Beds
- 2 Baths
- 2,426 sq. ft.
- Single family
- Active
Upcoming open houses
- Tue, Oct 0704:00 pm - 06:00 pm
Listed by:alex richter
Office:lpt realty, llc.
MLS#:6799418
Source:ND_FMAAR
Price summary
- Price:$675,000
- Price per sq. ft.:$278.24
- Monthly HOA dues:$1,244.33
About this home
Welcome to 5501 Village Drive, Unit #105! Incredible opportunity to own a fully renovated, move-in-ready condo in a prime Edina location! This unit is an absolute must-see! Sprawling over 2,400 finished square feet, this expansive one-level condo has 3 bedrooms, 2 bathrooms & 2 deeded parking spaces. Every inch of this condo has been renovated and updated. Step into a spacious entryway with a large walk-in closet. On one side of the unit, you will find a vibrant laundry room, a fully renovated hallway bathroom, the second bedroom, and the primary suite. The primary suite is sizable and has generous amounts of closet space. The luxurious primary ensuite is complete with a soaker tub & marble countertops. The opposite side of the unit offers a versatile third bedroom -- ideal for a home office, wet bar, living room, formal dining area, impressive kitchen, and a 3-season porch filled with natural light! Updates include: New hardwood flooring, new light fixtures, custom-built bookshelves, new blinds, new custom cabinetry throughout, new kitchen with JennAir appliances, new bathrooms, new wet bar, new electrical, new closet shelving systems, and much, much more! Book your showing today to come see this meticulously updated condo!
Contact an agent
Home facts
- Year built:1984
- Listing ID #:6799418
- Added:1 day(s) ago
- Updated:October 06, 2025 at 06:55 PM
Rooms and interior
- Bedrooms:3
- Total bathrooms:2
- Full bathrooms:1
- Living area:2,426 sq. ft.
Heating and cooling
- Cooling:Central Air
- Heating:Baseboard
Structure and exterior
- Year built:1984
- Building area:2,426 sq. ft.
Utilities
- Water:City Water/Connected
- Sewer:City Sewer/Connected
Finances and disclosures
- Price:$675,000
- Price per sq. ft.:$278.24
- Tax amount:$6,942
New listings near 5501 Village Drive #105
- Coming SoonOpen Fri, 4 to 6pm
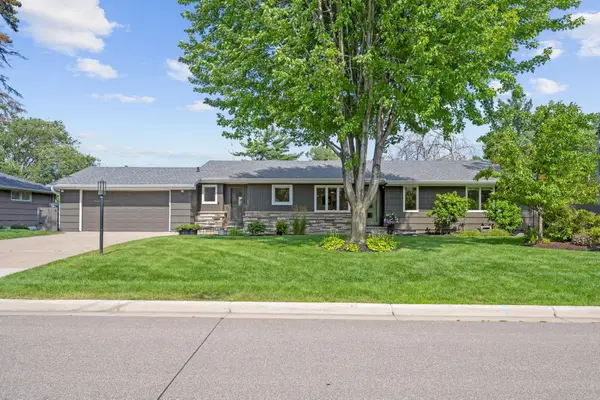 $799,000Coming Soon4 beds 3 baths
$799,000Coming Soon4 beds 3 baths5829 Eastview Drive, Edina, MN 55436
MLS# 6756116Listed by: EXP REALTY - Coming SoonOpen Tue, 11am to 1pm
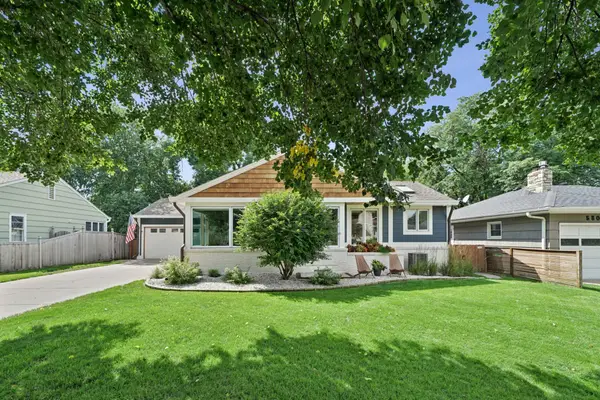 $750,000Coming Soon4 beds 3 baths
$750,000Coming Soon4 beds 3 baths5808 Ewing Avenue S, Edina, MN 55410
MLS# 6767268Listed by: EDINA REALTY, INC. - Open Tue, 4 to 6pmNew
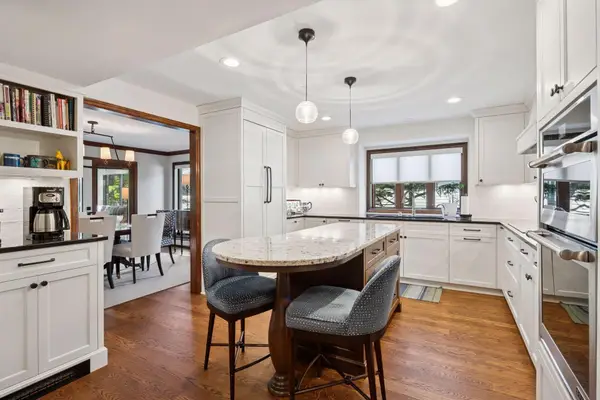 $675,000Active3 beds 2 baths2,426 sq. ft.
$675,000Active3 beds 2 baths2,426 sq. ft.5501 Village Drive #105, Edina, MN 55439
MLS# 6799418Listed by: LPT REALTY, LLC - New
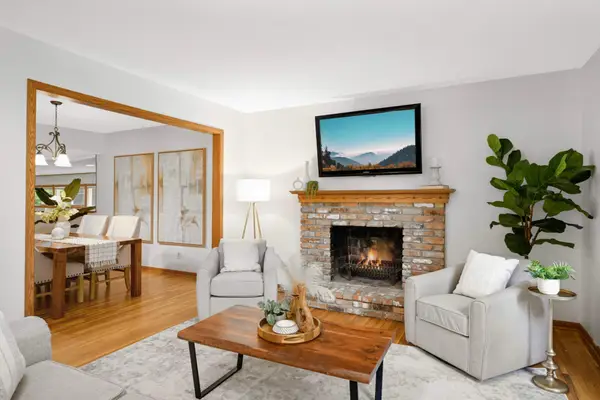 $475,000Active3 beds 3 baths2,641 sq. ft.
$475,000Active3 beds 3 baths2,641 sq. ft.6329 Peacedale Avenue, Edina, MN 55424
MLS# 6799387Listed by: RE/MAX RESULTS - New
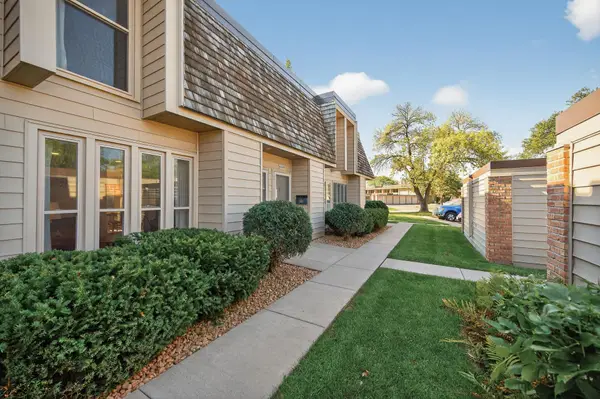 $274,000Active2 beds 2 baths920 sq. ft.
$274,000Active2 beds 2 baths920 sq. ft.6347 Barrie Road, Edina, MN 55435
MLS# 6784555Listed by: RE/MAX ADVANTAGE PLUS - New
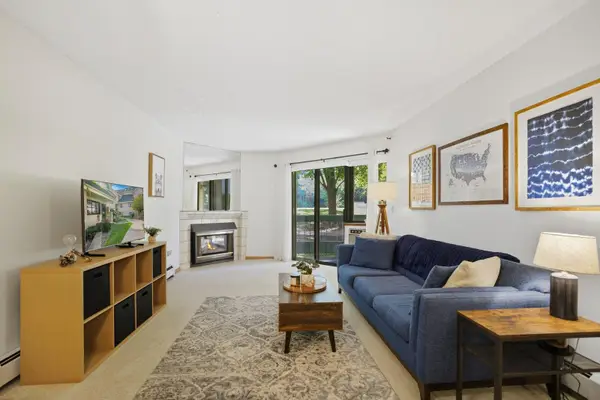 $212,000Active2 beds 2 baths970 sq. ft.
$212,000Active2 beds 2 baths970 sq. ft.7622 York Avenue S #1110, Minneapolis, MN 55435
MLS# 6798145Listed by: COLDWELL BANKER REALTY - Open Tue, 11am to 12:30pmNew
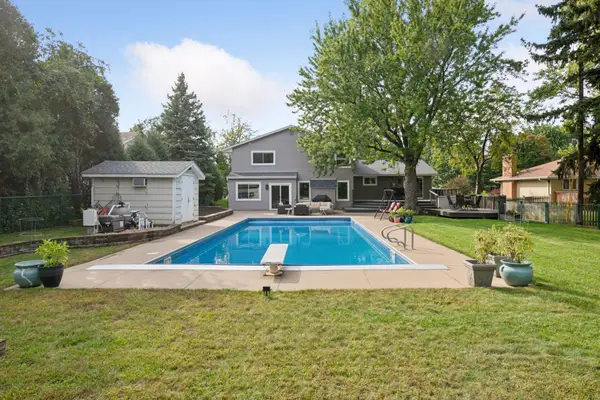 $1,300,000Active4 beds 6 baths3,615 sq. ft.
$1,300,000Active4 beds 6 baths3,615 sq. ft.4516 Gilford Drive, Edina, MN 55435
MLS# 6798058Listed by: EDINA REALTY, INC. - New
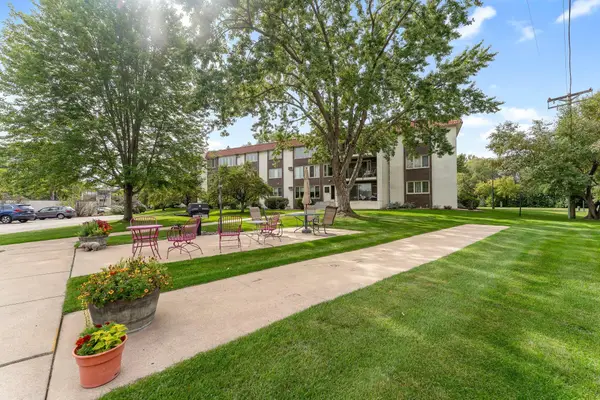 $139,900Active1 beds 1 baths870 sq. ft.
$139,900Active1 beds 1 baths870 sq. ft.4401 Parklawn Avenue #105W, Edina, MN 55435
MLS# 6798178Listed by: RE/MAX ADVANTAGE PLUS - New
 $139,900Active1 beds 1 baths870 sq. ft.
$139,900Active1 beds 1 baths870 sq. ft.4401 Parklawn Avenue #105W, Edina, MN 55435
MLS# 6798178Listed by: RE/MAX ADVANTAGE PLUS
