5504 Merritt Circle, Edina, MN 55436
Local realty services provided by:Better Homes and Gardens Real Estate First Choice
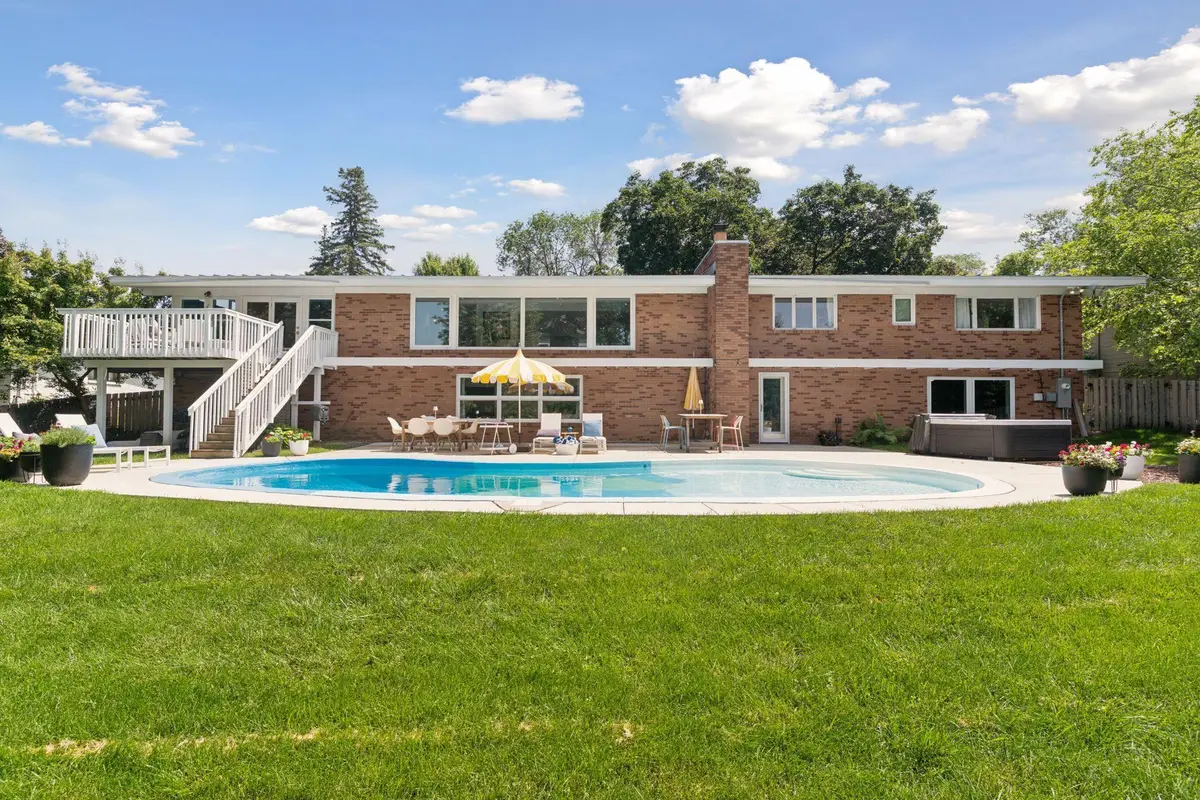
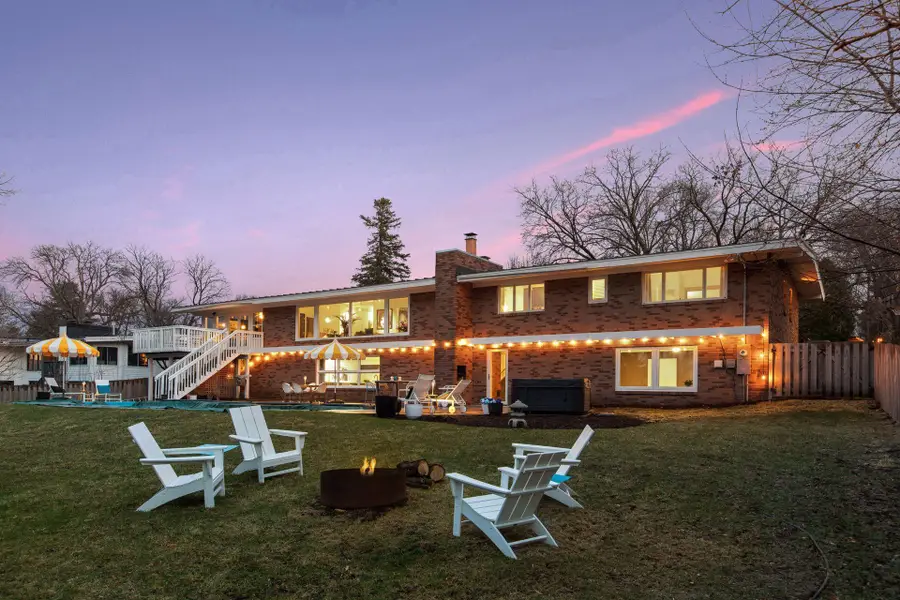
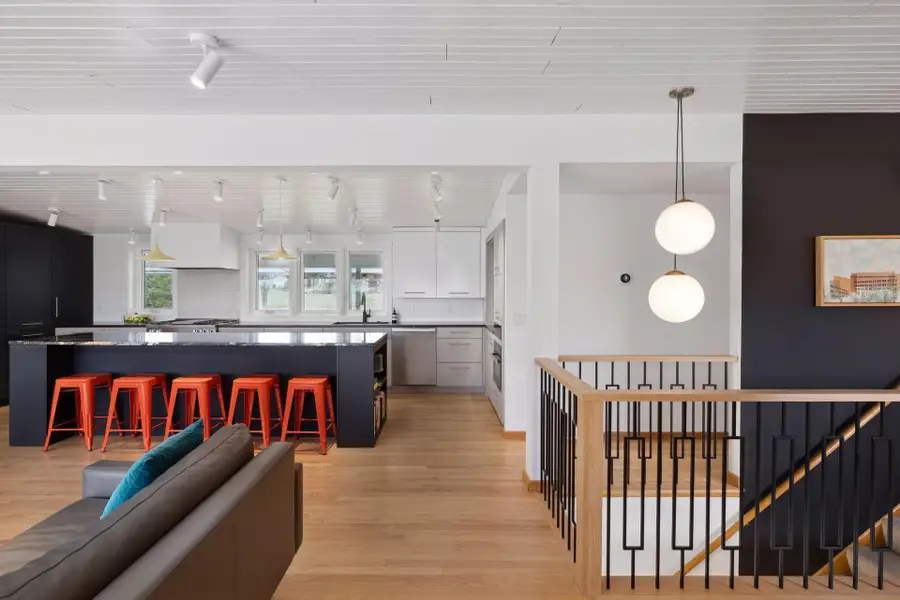
5504 Merritt Circle,Edina, MN 55436
$1,299,000
- 4 Beds
- 4 Baths
- 4,137 sq. ft.
- Single family
- Pending
Listed by:daniel baregi
Office:lakes sotheby's international realty
MLS#:6753667
Source:NSMLS
Price summary
- Price:$1,299,000
- Price per sq. ft.:$314
About this home
A true mid-century modern gem located in the sought-after Highlands neighborhood of Edina. Enjoy the
convenience of being steps from Highlands Park, top-rated schools, shopping, dining, and highway access
all within easy reach. Perfect for entertaining and intimate gatherings, imagine weekends spent
effortlessly flowing from poolside relaxation to vibrant evenings with friends, all within your stylish
haven. This home has an open main floor with easy access to the backyard deck leading down to the
recently renovated pool deck with pool and hot tub. This kitchen brings the WOW factor. A recently
completed kitchen renovation provides a high-end appliance package from Miele that is sure to please the most discerning chef. Custom cabinets provide ample storage and an abundance of counter space is
highlighted by the 10’6” island. Enjoy a coffee station, 36" freezer, 36" refrigerator, convenience of a
dual fuel range, dishwasher with AutoDos, warming drawer and speed oven with convection. Pristine new
wood floors, lighting, plumbing, and H windows allow you to move in and immediately enjoy a beautifully
refreshed and functionally sound home. Whether morning or evening, the cushy four-season sunroom is complete with heated terrazzo floors and a gas fireplace. The library is the perfect spot for ideas and
relaxation. An inviting primary bedroom is complete with a newly renovated en suite bathroom that has
heated terrazzo floors, steam-free lighted mirror and bidet toilet. The main floor bedrooms offer fresh,
new carpeting, and the on trend walk-through bathroom, boasting high-end marble finishes, is ready for everyday use by two of the bedrooms. The walkout lower level has fantastic natural light, new heated terrazzo floors, and easy access to the pool deck. Finished with a bar and wine room that has new finishes, cabinets, granite tops, and a beverage refrigerator. The lower level bathroom has all new finishes, heated marble floors and a large zero clearance shower located steps away from the fourth bedroom and outdoor pool to easily rinse off. Complete with a sauna and workout room to help your body and mind. The seamless integration of thoughtful design and expert craftsmanship is evident in every corner of this remarkable home, resulting in a living environment where no detail has been overlooked.
Contact an agent
Home facts
- Year built:1955
- Listing Id #:6753667
- Added:34 day(s) ago
- Updated:July 25, 2025 at 03:16 PM
Rooms and interior
- Bedrooms:4
- Total bathrooms:4
- Full bathrooms:1
- Half bathrooms:1
- Living area:4,137 sq. ft.
Heating and cooling
- Cooling:Central Air
- Heating:Forced Air
Structure and exterior
- Roof:Age 8 Years or Less, Metal
- Year built:1955
- Building area:4,137 sq. ft.
- Lot area:0.38 Acres
Utilities
- Water:City Water - Connected
- Sewer:City Sewer - Connected
Finances and disclosures
- Price:$1,299,000
- Price per sq. ft.:$314
- Tax amount:$11,605 (2025)
New listings near 5504 Merritt Circle
- New
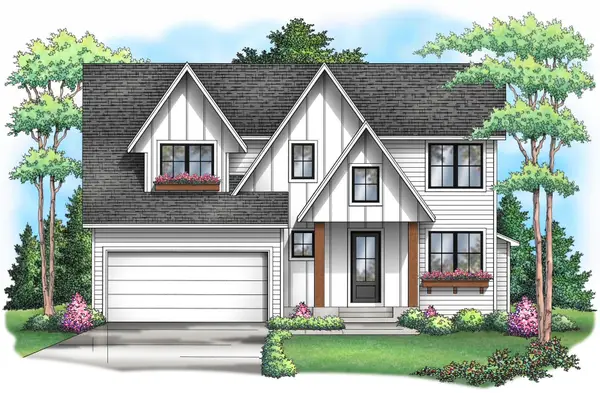 $1,875,000Active6 beds 5 baths4,252 sq. ft.
$1,875,000Active6 beds 5 baths4,252 sq. ft.5908 Drew Avenue S, Edina, MN 55410
MLS# 6768920Listed by: EXP REALTY - New
 $129,900Active1 beds 1 baths764 sq. ft.
$129,900Active1 beds 1 baths764 sq. ft.4120 Parklawn Avenue #331, Minneapolis, MN 55435
MLS# 6771212Listed by: COUNSELOR REALTY - New
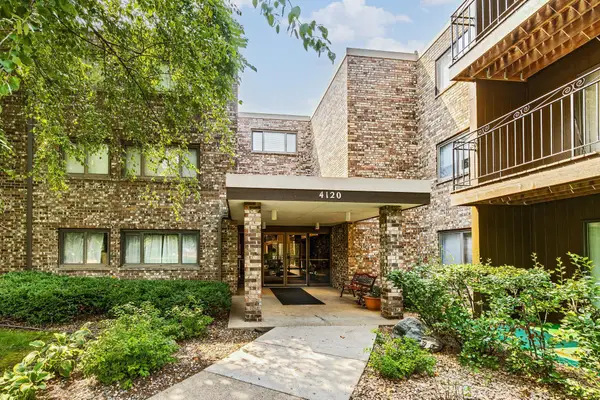 $129,900Active1 beds 1 baths764 sq. ft.
$129,900Active1 beds 1 baths764 sq. ft.4120 Parklawn Avenue #331, Edina, MN 55435
MLS# 6771212Listed by: COUNSELOR REALTY - Open Sun, 1 to 4pmNew
 $154,900Active1 beds 1 baths900 sq. ft.
$154,900Active1 beds 1 baths900 sq. ft.4370 Brookside Court #316, Minneapolis, MN 55436
MLS# 6769813Listed by: DELLWOOD REALTY LLC - New
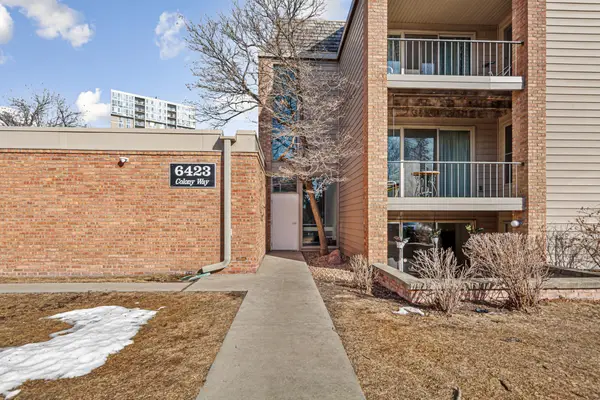 $229,000Active2 beds 1 baths2,014 sq. ft.
$229,000Active2 beds 1 baths2,014 sq. ft.6423 Colony Way #1A, Minneapolis, MN 55435
MLS# 6772004Listed by: REAL BROKER, LLC - New
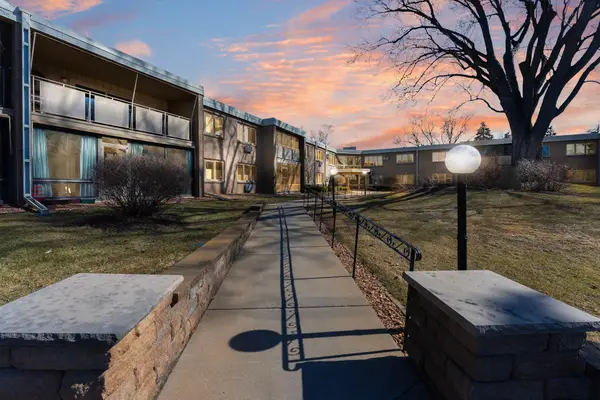 $210,000Active2 beds 2 baths1,290 sq. ft.
$210,000Active2 beds 2 baths1,290 sq. ft.4380 Brookside Court #103, Edina, MN 55436
MLS# 6771123Listed by: KELLER WILLIAMS REALTY INTEGRITY LAKES - New
 $210,000Active2 beds 2 baths1,290 sq. ft.
$210,000Active2 beds 2 baths1,290 sq. ft.4380 Brookside Court #103, Edina, MN 55436
MLS# 6771123Listed by: KELLER WILLIAMS REALTY INTEGRITY LAKES - Coming Soon
 $150,000Coming Soon1 beds 1 baths
$150,000Coming Soon1 beds 1 baths4350 Brookside Court #215, Edina, MN 55436
MLS# 6770907Listed by: HOLLWAY REAL ESTATE - New
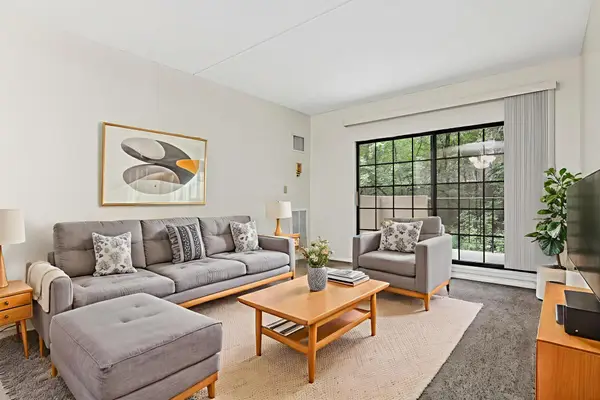 $149,900Active2 beds 1 baths903 sq. ft.
$149,900Active2 beds 1 baths903 sq. ft.6710 Vernon Avenue S #107, Edina, MN 55436
MLS# 6771251Listed by: EXP REALTY - New
 $149,900Active2 beds 1 baths903 sq. ft.
$149,900Active2 beds 1 baths903 sq. ft.6710 Vernon Avenue S #107, Edina, MN 55436
MLS# 6771251Listed by: EXP REALTY
