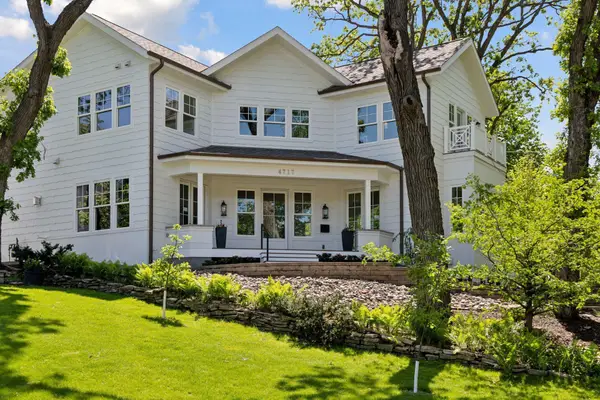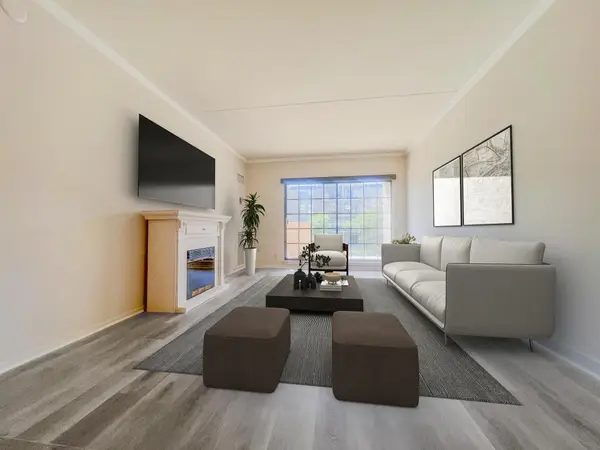5539 Village Drive, Edina, MN 55439
Local realty services provided by:Better Homes and Gardens Real Estate Advantage One
Listed by:cynthia a johnson
Office:coldwell banker realty
MLS#:6766358
Source:ND_FMAAR
Price summary
- Price:$475,000
- Price per sq. ft.:$174.95
- Monthly HOA dues:$425
About this home
Fantastic end unit townhome! Featuring a private wooded view from the screen porch or walkout patio, Brazilian wood flooring throughout the main floor, stainless steel appliances, granite countertops w/new tile backsplash, updated main floor laundry room & front entry, main floor bedroom/flex room with adjoining and recently updated bath, fireplace with stone surround and more. Upstairs features the light filled primary bedroom with freshly renovated primary bath with separate shower and tub. The upper level also includes dual walk in closets with new organizers and a bonus room - perfect for meditation, reading or exercise. The lower level includes two spacious bedrooms, another bath and a HUGE storage space! All within walking distance of the 9 Mile Regional Trail plus many outstanding parks and restaurants.
Contact an agent
Home facts
- Year built:1985
- Listing ID #:6766358
- Added:55 day(s) ago
- Updated:September 29, 2025 at 07:25 AM
Rooms and interior
- Bedrooms:4
- Total bathrooms:3
- Full bathrooms:1
- Half bathrooms:1
- Living area:2,715 sq. ft.
Heating and cooling
- Cooling:Central Air
- Heating:Forced Air
Structure and exterior
- Year built:1985
- Building area:2,715 sq. ft.
- Lot area:0.04 Acres
Utilities
- Water:City Water/Connected
- Sewer:City Sewer/Connected
Finances and disclosures
- Price:$475,000
- Price per sq. ft.:$174.95
- Tax amount:$5,928
New listings near 5539 Village Drive
- New
 $229,000Active3 beds 2 baths1,318 sq. ft.
$229,000Active3 beds 2 baths1,318 sq. ft.6305 Colony Way #1A, Minneapolis, MN 55435
MLS# 6766311Listed by: COMPASS - Open Sun, 11am to 12:30pmNew
 $3,395,000Active5 beds 5 baths6,422 sq. ft.
$3,395,000Active5 beds 5 baths6,422 sq. ft.4717 Meadow Road, Edina, MN 55424
MLS# 6794968Listed by: COMPASS - New
 $599,900Active5 beds 3 baths2,214 sq. ft.
$599,900Active5 beds 3 baths2,214 sq. ft.5216 W 70th Street, Edina, MN 55439
MLS# 6794378Listed by: NATIONAL REALTY GUILD - New
 $699,000Active3 beds 3 baths3,035 sq. ft.
$699,000Active3 beds 3 baths3,035 sq. ft.6400 Gleason Court, Edina, MN 55436
MLS# 6785738Listed by: COLDWELL BANKER REALTY - New
 $699,000Active3 beds 3 baths3,338 sq. ft.
$699,000Active3 beds 3 baths3,338 sq. ft.6400 Gleason Court, Edina, MN 55436
MLS# 6785738Listed by: COLDWELL BANKER REALTY - New
 $165,000Active2 beds 1 baths903 sq. ft.
$165,000Active2 beds 1 baths903 sq. ft.6730 Vernon Avenue S #207, Edina, MN 55436
MLS# 6795236Listed by: COLDWELL BANKER REALTY - New
 $165,000Active2 beds 1 baths903 sq. ft.
$165,000Active2 beds 1 baths903 sq. ft.6730 Vernon Avenue S #207, Edina, MN 55436
MLS# 6795236Listed by: COLDWELL BANKER REALTY - New
 $229,000Active3 beds 2 baths1,318 sq. ft.
$229,000Active3 beds 2 baths1,318 sq. ft.6305 Colony Way #1A, Edina, MN 55435
MLS# 6766311Listed by: COMPASS - Coming Soon
 $2,419,000Coming Soon5 beds 4 baths
$2,419,000Coming Soon5 beds 4 baths4235 Alden Drive, Edina, MN 55416
MLS# 6794988Listed by: BJORKLUND REALTY, INC. - New
 $275,000Active1 beds 1 baths965 sq. ft.
$275,000Active1 beds 1 baths965 sq. ft.4360 Brookside Court #112, Edina, MN 55436
MLS# 6792439Listed by: COMPASS
