5808 Oaklawn Avenue, Edina, MN 55424
Local realty services provided by:Better Homes and Gardens Real Estate Advantage One

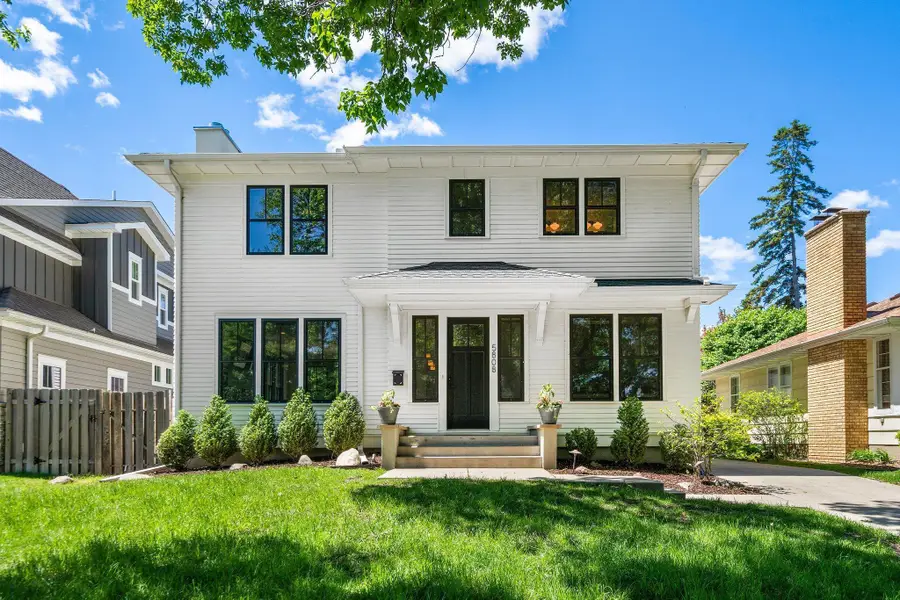

Listed by:linda l oberpriller
Office:edina realty, inc.
MLS#:6765712
Source:ND_FMAAR
Price summary
- Price:$1,200,000
- Price per sq. ft.:$372.79
About this home
4 bedroom, 4 bath, 2 story custom built in 2015 by Reuter Walton Construction. Filled with natural light and complimented with high end finishes, loads of upgrades and attention to detail. White oak hardwood floors, gas fireplace, recessed lighting, Heos sound system , generous sized dining area, lovely kitchen, & spacious entry, all enhance the main floor great room. The fabulous kitchen has a 10 ft honed black granite island, upgraded stainless steel appliances, loads of cabinetry, kitchen window, that overlooks the back yard, and more!
Mud room just off the back entry with 4 cubbies and entry closet. 2nd level offers 3 bedrooms, primary ensuite, custom organized closets & bath with vanity and double sinks,
separate tiled shower, & soaking tub. The laundry is on the 2nd floor with utility sink, cabinetry for linens, extra storage, granite topped counters, built -in ironing board, and Maytag washer & dryer. Central vac through-0ut the home too! Lovely Jack & Jill bath accommodates the additional 2 bedrooms. The staircase landing is enhanced by 8 ft windows that provide an abundance of natural light. Lower level family room has recessed lighting, gas fireplace, 4th bedroom, ¾ bath, & utility & storage room. Access the deck, with gas hook up, from the dining room French doors, Large 2 car heated garage with opener, 8x18 ft garage door, underground sprinkling, landscaped yard, steps to Pamela Park and elementary & Jr high schools.
Contact an agent
Home facts
- Year built:2015
- Listing Id #:6765712
- Added:13 day(s) ago
- Updated:August 11, 2025 at 03:11 PM
Rooms and interior
- Bedrooms:4
- Total bathrooms:4
- Full bathrooms:2
- Half bathrooms:1
- Living area:3,219 sq. ft.
Heating and cooling
- Cooling:Central Air
- Heating:Forced Air
Structure and exterior
- Roof:Archetectural Shingles
- Year built:2015
- Building area:3,219 sq. ft.
- Lot area:0.15 Acres
Utilities
- Water:City Water/Connected
- Sewer:City Sewer/Connected
Finances and disclosures
- Price:$1,200,000
- Price per sq. ft.:$372.79
- Tax amount:$15,204
New listings near 5808 Oaklawn Avenue
- New
 $1,500,000Active2 beds 3 baths2,612 sq. ft.
$1,500,000Active2 beds 3 baths2,612 sq. ft.5000 France Avenue S #33, Edina, MN 55410
MLS# 6765478Listed by: EDINA REALTY, INC. 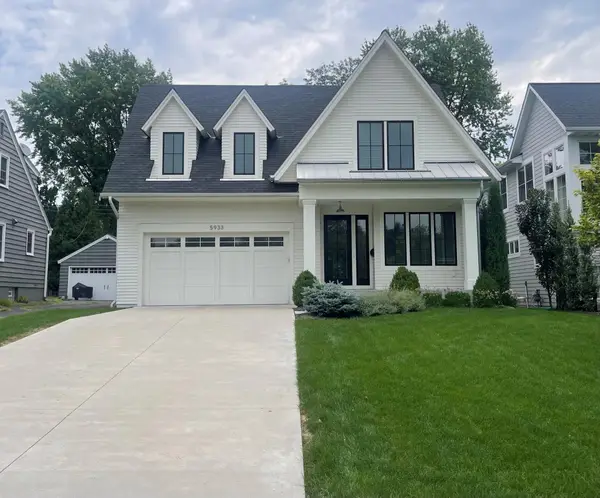 $1,650,000Pending5 beds 4 baths4,471 sq. ft.
$1,650,000Pending5 beds 4 baths4,471 sq. ft.5933 Saint Johns Avenue, Edina, MN 55424
MLS# 6734134Listed by: COLDWELL BANKER REALTY- New
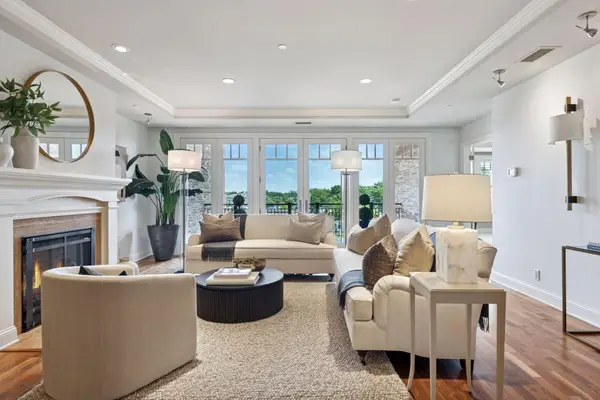 $1,500,000Active2 beds 3 baths2,612 sq. ft.
$1,500,000Active2 beds 3 baths2,612 sq. ft.5000 France Avenue S #33, Edina, MN 55410
MLS# 6765478Listed by: EDINA REALTY, INC. - New
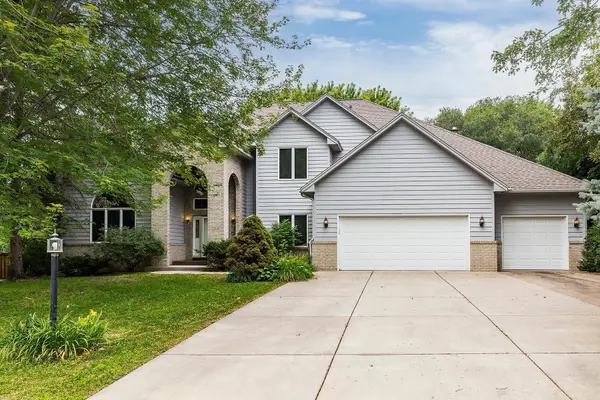 $925,000Active4 beds 4 baths5,318 sq. ft.
$925,000Active4 beds 4 baths5,318 sq. ft.7204 Heatherton Circle, Edina, MN 55435
MLS# 6698117Listed by: COMPASS - Coming Soon
 $679,900Coming Soon5 beds 3 baths
$679,900Coming Soon5 beds 3 baths6505 Creek Drive, Edina, MN 55439
MLS# 6772426Listed by: RE/MAX RESULTS - New
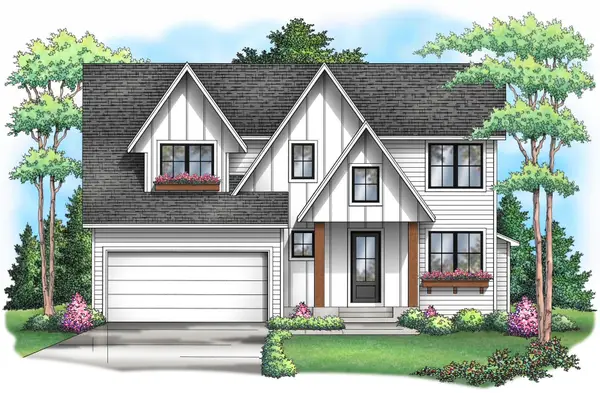 $1,875,000Active6 beds 5 baths4,252 sq. ft.
$1,875,000Active6 beds 5 baths4,252 sq. ft.5908 Drew Avenue S, Edina, MN 55410
MLS# 6768920Listed by: EXP REALTY - New
 $129,900Active1 beds 1 baths764 sq. ft.
$129,900Active1 beds 1 baths764 sq. ft.4120 Parklawn Avenue #331, Minneapolis, MN 55435
MLS# 6771212Listed by: COUNSELOR REALTY - New
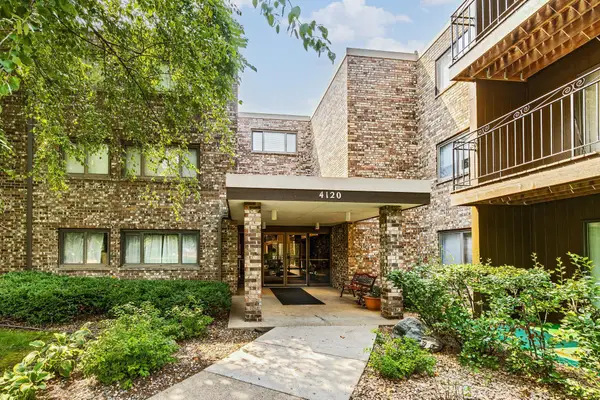 $129,900Active1 beds 1 baths764 sq. ft.
$129,900Active1 beds 1 baths764 sq. ft.4120 Parklawn Avenue #331, Edina, MN 55435
MLS# 6771212Listed by: COUNSELOR REALTY - Open Sun, 1 to 4pmNew
 $154,900Active1 beds 1 baths900 sq. ft.
$154,900Active1 beds 1 baths900 sq. ft.4370 Brookside Court #316, Minneapolis, MN 55436
MLS# 6769813Listed by: DELLWOOD REALTY LLC - New
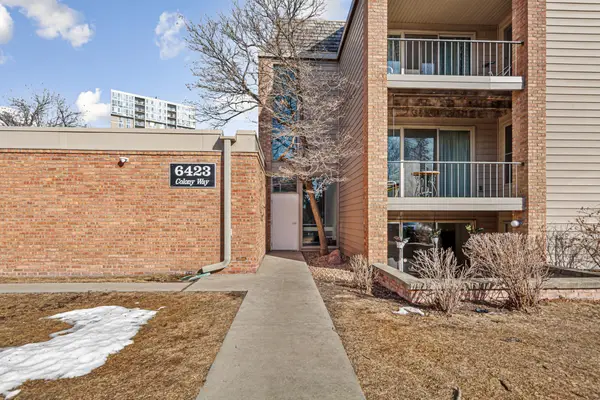 $229,000Active2 beds 1 baths2,014 sq. ft.
$229,000Active2 beds 1 baths2,014 sq. ft.6423 Colony Way #1A, Minneapolis, MN 55435
MLS# 6772004Listed by: REAL BROKER, LLC
