5833 Vernon Lane, Edina, MN 55436
Local realty services provided by:Better Homes and Gardens Real Estate Advantage One
5833 Vernon Lane,Edina, MN 55436
$1,615,000
- 3 Beds
- 3 Baths
- 3,477 sq. ft.
- Single family
- Active
Listed by: sarah e polovitz, al anderson
Office: compass
MLS#:6760843
Source:NSMLS
Price summary
- Price:$1,615,000
- Price per sq. ft.:$464.48
- Monthly HOA dues:$493.75
About this home
Introducing 5833 Vernon Lane in located in the heart of Edina, Minnesota. This is a rare opportunity to build a luxurious detached villa in a well-established neighborhood. This thoughtfully designed main level living floor plan features premium finishes and custom options tailored to your style. The open floor plan showcases oak hardwood flooring, dedicated home office, sunroom, and laundry room. The gourmet kitchen boasts custom cabinets, quartz countertops, center island, and professional grade appliances. The owner’s suite offers a spa-like bathroom and walk-in closet with built-in organizing system. A secondary floor plan includes a soaking tub. The finished lower level offers a family room, wet bar, exercise room, and two additional bedrooms. A fully finished two-car garage and a patio complete this home. Maintenance-free living includes HOA-maintained lawn care and snow removal. Start building today and personalize every detail to make this home truly your own.
Contact an agent
Home facts
- Year built:2025
- Listing ID #:6760843
- Added:353 day(s) ago
- Updated:February 22, 2026 at 12:58 PM
Rooms and interior
- Bedrooms:3
- Total bathrooms:3
- Full bathrooms:2
- Half bathrooms:1
- Living area:3,477 sq. ft.
Heating and cooling
- Cooling:Central Air
- Heating:Forced Air
Structure and exterior
- Roof:Age 8 Years or Less, Asphalt
- Year built:2025
- Building area:3,477 sq. ft.
- Lot area:0.12 Acres
Utilities
- Water:City Water - Connected
- Sewer:City Sewer - Connected
Finances and disclosures
- Price:$1,615,000
- Price per sq. ft.:$464.48
- Tax amount:$4,474 (2025)
New listings near 5833 Vernon Lane
- New
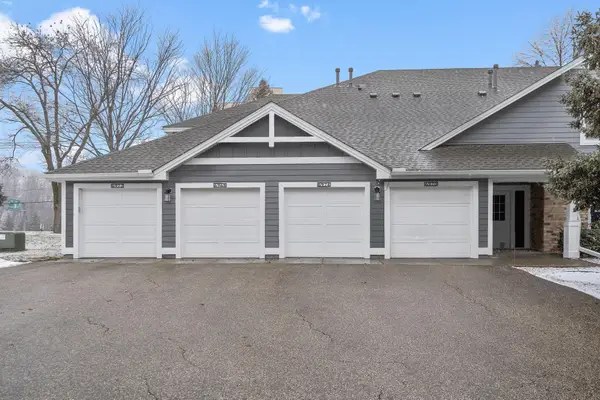 $169,900Active2 beds 2 baths1,271 sq. ft.
$169,900Active2 beds 2 baths1,271 sq. ft.6974 Langford Court #5, Minneapolis, MN 55436
MLS# 6822335Listed by: KELLER WILLIAMS PREMIER REALTY LAKE MINNETONKA - Coming SoonOpen Mon, 4 to 6pm
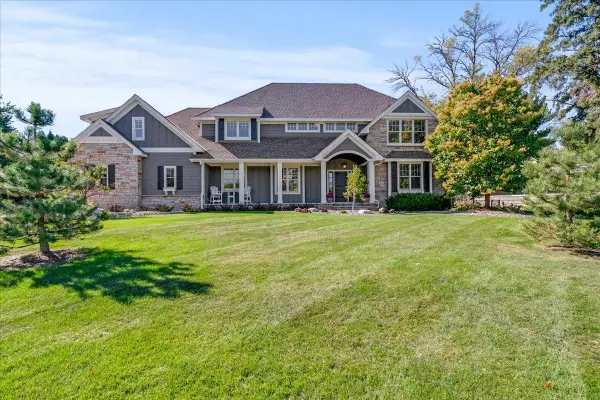 $2,995,000Coming Soon5 beds 4 baths
$2,995,000Coming Soon5 beds 4 baths5204 Glengarry Parkway, Edina, MN 55436
MLS# 7010683Listed by: KELLER WILLIAMS REALTY INTEGRITY LAKES - Open Sun, 2 to 3pmNew
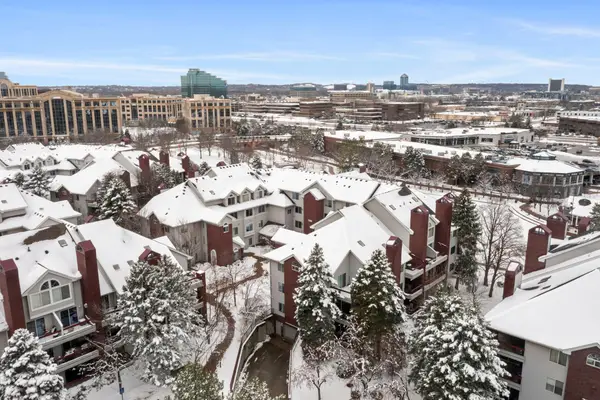 $435,000Active2 beds 2 baths1,142 sq. ft.
$435,000Active2 beds 2 baths1,142 sq. ft.7500 Edinborough Way #3308, Minneapolis, MN 55435
MLS# 7021362Listed by: KELLER WILLIAMS PREFERRED RLTY - Open Sun, 2 to 3pmNew
 $435,000Active2 beds 2 baths1,142 sq. ft.
$435,000Active2 beds 2 baths1,142 sq. ft.7500 Edinborough Way #3308, Edina, MN 55435
MLS# 7021362Listed by: KELLER WILLIAMS PREFERRED RLTY - Open Sun, 12 to 2pmNew
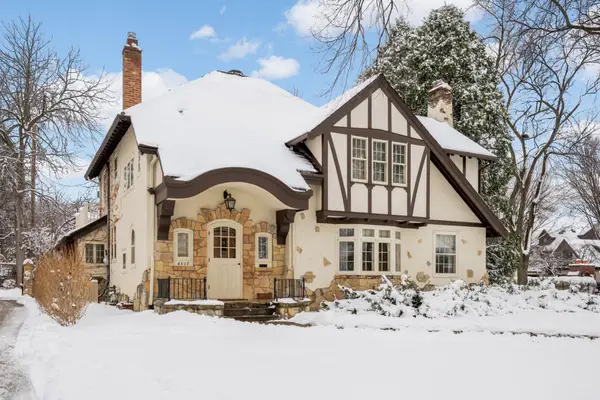 $1,195,000Active3 beds 4 baths2,676 sq. ft.
$1,195,000Active3 beds 4 baths2,676 sq. ft.4517 Moorland Avenue, Edina, MN 55424
MLS# 7024298Listed by: COLDWELL BANKER REALTY - LAKES - Coming Soon
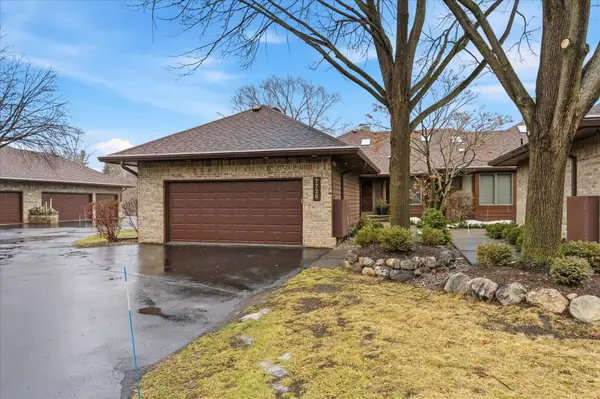 $750,000Coming Soon2 beds 5 baths
$750,000Coming Soon2 beds 5 baths7726 Lochmere Terrace, Edina, MN 55439
MLS# 7013121Listed by: EDINA REALTY, INC. - New
 $3,275,000Active5 beds 6 baths4,902 sq. ft.
$3,275,000Active5 beds 6 baths4,902 sq. ft.5341 Kellogg Avenue, Edina, MN 55424
MLS# 7023226Listed by: RE/MAX RESULTS - Open Tue, 11am to 1pmNew
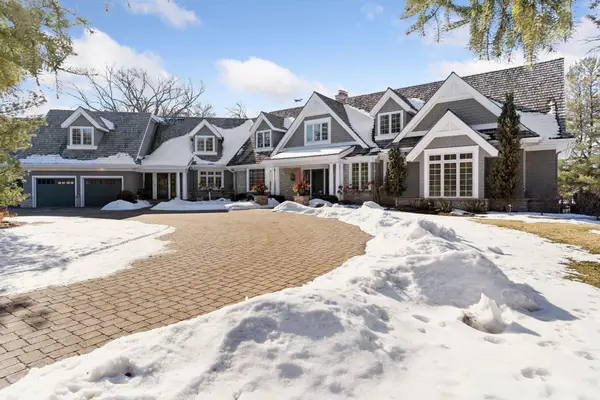 $4,789,000Active7 beds 10 baths11,804 sq. ft.
$4,789,000Active7 beds 10 baths11,804 sq. ft.4708 Annaway Drive, Edina, MN 55436
MLS# 6713081Listed by: COLDWELL BANKER REALTY - LAKES - New
 $3,695,000Active6 beds 7 baths6,024 sq. ft.
$3,695,000Active6 beds 7 baths6,024 sq. ft.4603 Merilane Avenue, Edina, MN 55436
MLS# 7024049Listed by: COLDWELL BANKER REALTY - New
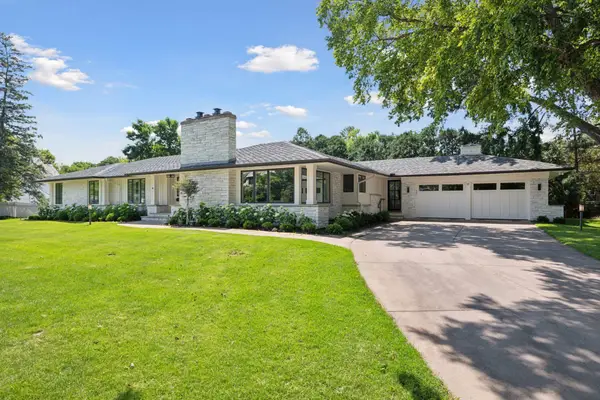 $1,850,000Active4 beds 5 baths5,304 sq. ft.
$1,850,000Active4 beds 5 baths5,304 sq. ft.14 Woodland Road, Minneapolis, MN 55424
MLS# 7004868Listed by: COMPASS

