5841 Abbott Avenue S, Edina, MN 55410
Local realty services provided by:Better Homes and Gardens Real Estate First Choice
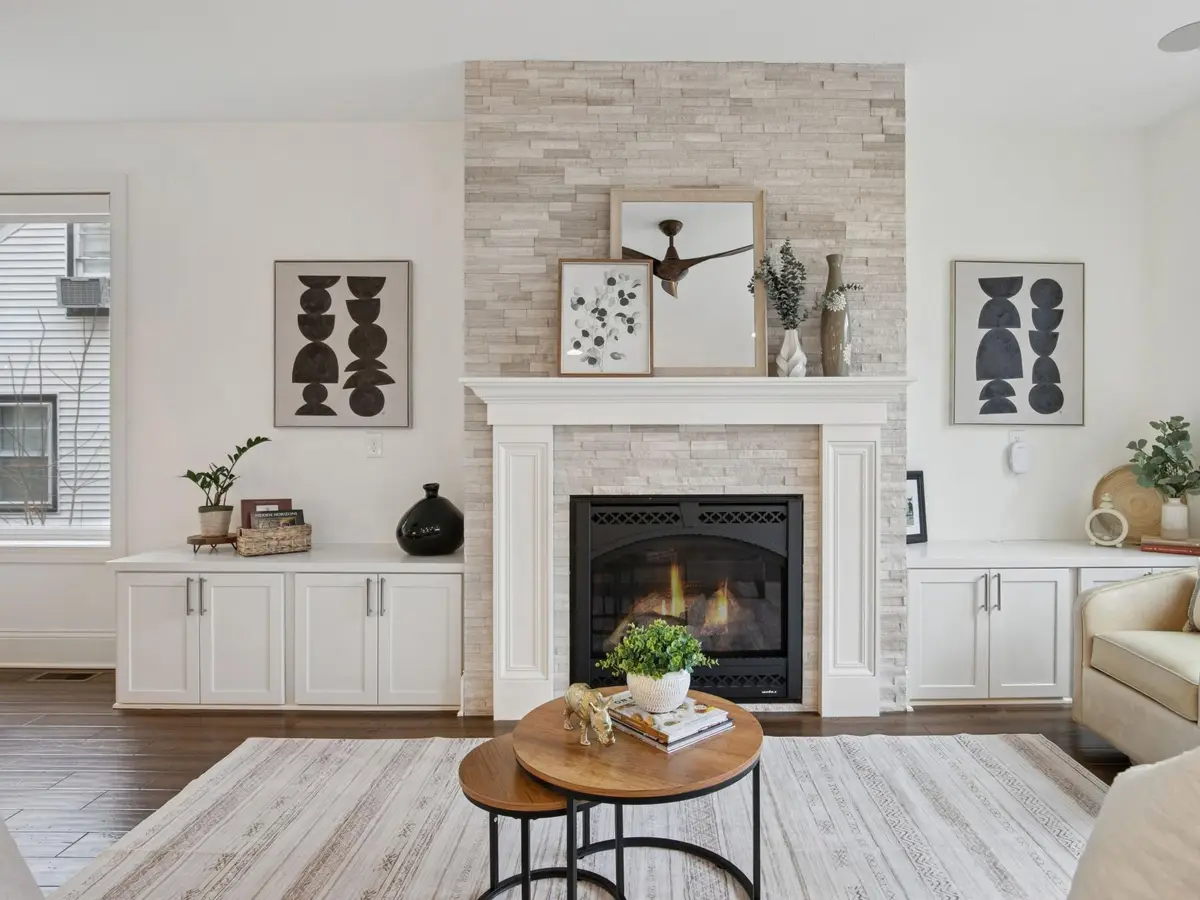
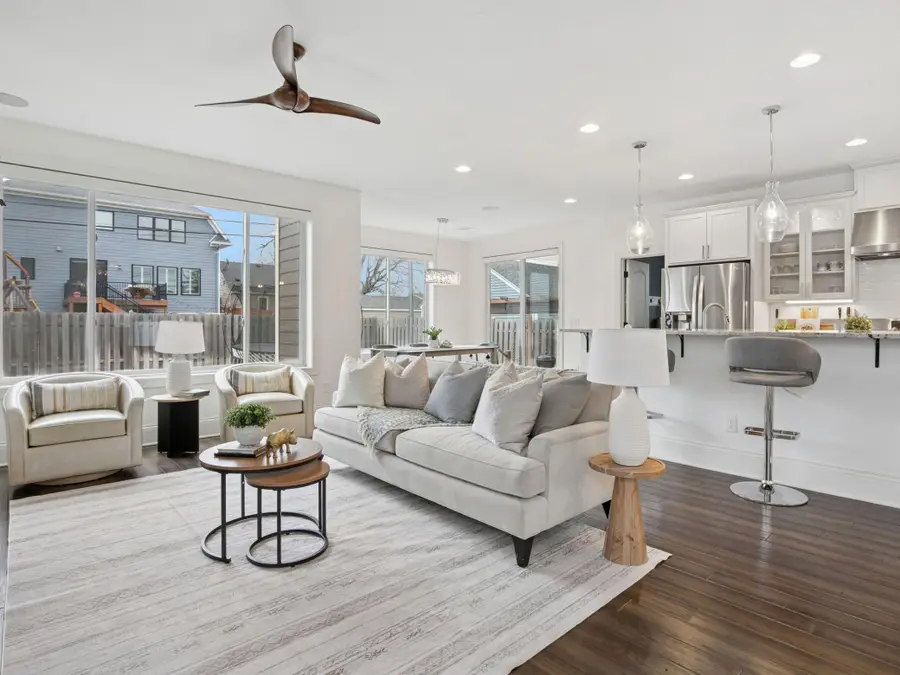

5841 Abbott Avenue S,Edina, MN 55410
$1,275,000
- 5 Beds
- 5 Baths
- 3,713 sq. ft.
- Single family
- Pending
Listed by:jim burke
Office:lakes sotheby's international realty
MLS#:6697094
Source:NSMLS
Price summary
- Price:$1,275,000
- Price per sq. ft.:$343.39
About this home
This light and bright, expansive East Edina home has a captivating open-concept layout on the mail level, with a large island, fireplace, mudroom, and pantry. The four bedrooms up include the Owners' Suite with a beautiful tray ceiling design, two walk-in closets, a double sink, an en suite, a spacious hallway, and a conveniently located laundry room. The finished lower level incorporates a large entertainment area with a 2nd fireplace, a full kitchen, the 5th bedroom, and an additional office/workout area -- creating a perfect get-away area for guests or secondary living area. Additionally, the home has a rare 3-car garage with an EC charger, a back patio and a sizeable fenced-in backyard, and an irrigation system in this coveted Edina location. The home was constructed with the zip wall system, an insulated garage and lower-level slab, and three zone climate control for energy efficiency. It is meticulously maintained and close to many beloved restaurants and world-class shopping.
Contact an agent
Home facts
- Year built:2015
- Listing Id #:6697094
- Added:132 day(s) ago
- Updated:July 13, 2025 at 07:56 AM
Rooms and interior
- Bedrooms:5
- Total bathrooms:5
- Full bathrooms:3
- Half bathrooms:1
- Living area:3,713 sq. ft.
Heating and cooling
- Cooling:Central Air
- Heating:Boiler, Fireplace(s), Forced Air
Structure and exterior
- Roof:Asphalt
- Year built:2015
- Building area:3,713 sq. ft.
- Lot area:0.15 Acres
Utilities
- Water:City Water - Connected
- Sewer:City Sewer - Connected
Finances and disclosures
- Price:$1,275,000
- Price per sq. ft.:$343.39
- Tax amount:$16,053 (2025)
New listings near 5841 Abbott Avenue S
- New
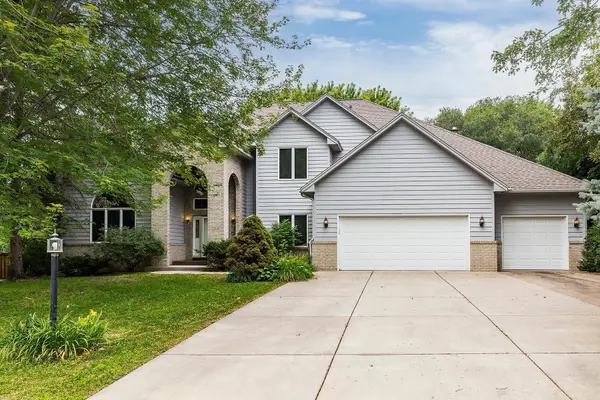 $925,000Active4 beds 4 baths5,318 sq. ft.
$925,000Active4 beds 4 baths5,318 sq. ft.7204 Heatherton Circle, Edina, MN 55435
MLS# 6698117Listed by: COMPASS - Coming Soon
 $679,900Coming Soon5 beds 3 baths
$679,900Coming Soon5 beds 3 baths6505 Creek Drive, Edina, MN 55439
MLS# 6772426Listed by: RE/MAX RESULTS - New
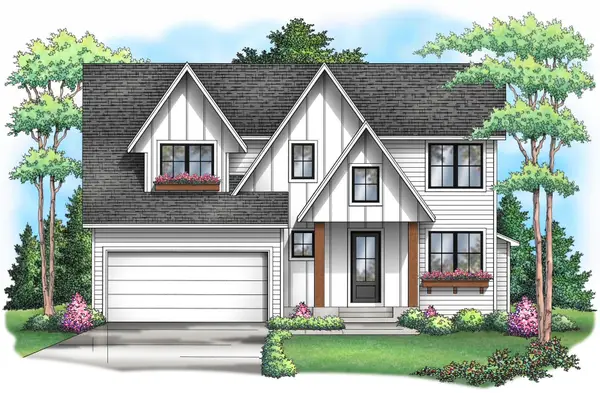 $1,875,000Active6 beds 5 baths4,252 sq. ft.
$1,875,000Active6 beds 5 baths4,252 sq. ft.5908 Drew Avenue S, Edina, MN 55410
MLS# 6768920Listed by: EXP REALTY - New
 $129,900Active1 beds 1 baths764 sq. ft.
$129,900Active1 beds 1 baths764 sq. ft.4120 Parklawn Avenue #331, Minneapolis, MN 55435
MLS# 6771212Listed by: COUNSELOR REALTY - New
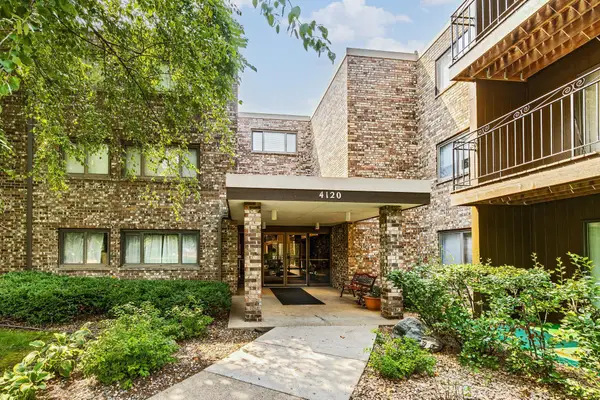 $129,900Active1 beds 1 baths764 sq. ft.
$129,900Active1 beds 1 baths764 sq. ft.4120 Parklawn Avenue #331, Edina, MN 55435
MLS# 6771212Listed by: COUNSELOR REALTY - Open Sun, 1 to 4pmNew
 $154,900Active1 beds 1 baths900 sq. ft.
$154,900Active1 beds 1 baths900 sq. ft.4370 Brookside Court #316, Minneapolis, MN 55436
MLS# 6769813Listed by: DELLWOOD REALTY LLC - New
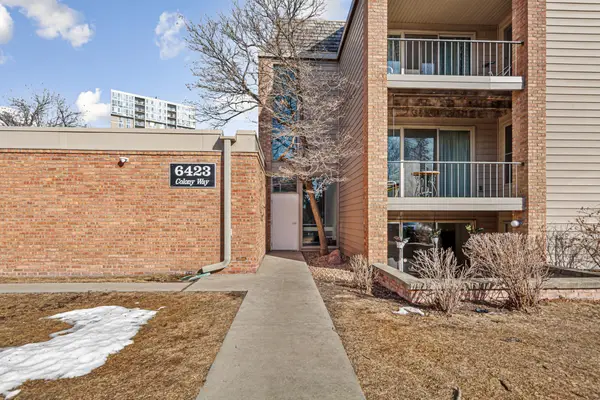 $229,000Active2 beds 1 baths2,014 sq. ft.
$229,000Active2 beds 1 baths2,014 sq. ft.6423 Colony Way #1A, Minneapolis, MN 55435
MLS# 6772004Listed by: REAL BROKER, LLC - New
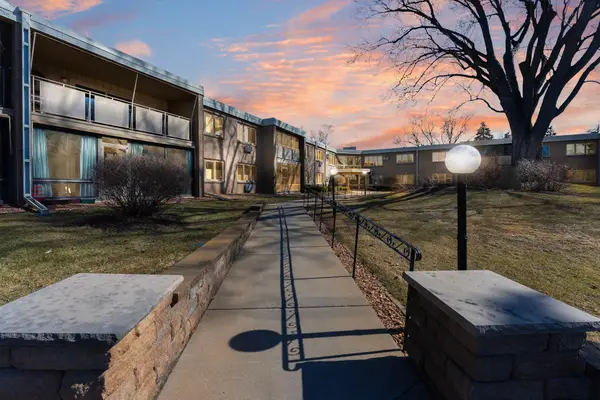 $210,000Active2 beds 2 baths1,290 sq. ft.
$210,000Active2 beds 2 baths1,290 sq. ft.4380 Brookside Court #103, Edina, MN 55436
MLS# 6771123Listed by: KELLER WILLIAMS REALTY INTEGRITY LAKES - New
 $210,000Active2 beds 2 baths1,290 sq. ft.
$210,000Active2 beds 2 baths1,290 sq. ft.4380 Brookside Court #103, Edina, MN 55436
MLS# 6771123Listed by: KELLER WILLIAMS REALTY INTEGRITY LAKES - Coming Soon
 $150,000Coming Soon1 beds 1 baths
$150,000Coming Soon1 beds 1 baths4350 Brookside Court #215, Edina, MN 55436
MLS# 6770907Listed by: HOLLWAY REAL ESTATE
