6017 Concord Avenue, Edina, MN 55424
Local realty services provided by:Better Homes and Gardens Real Estate First Choice
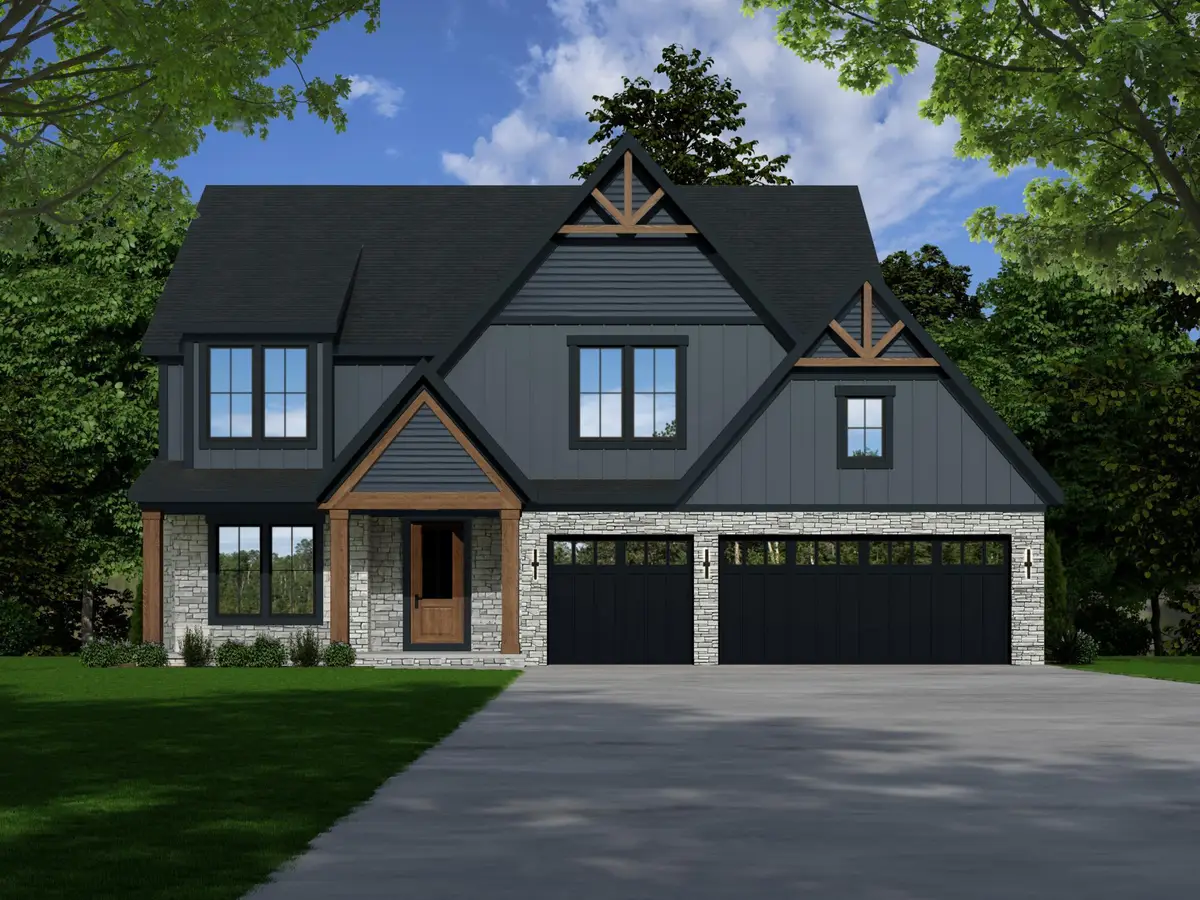
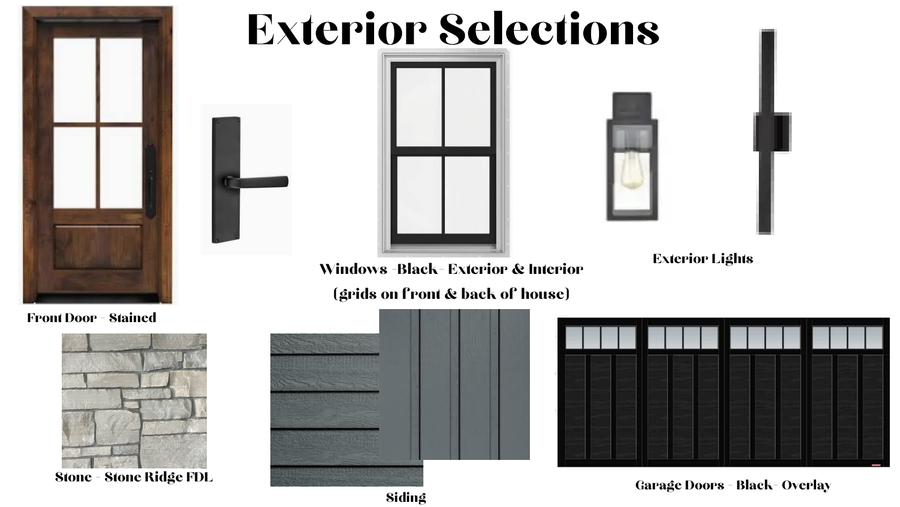
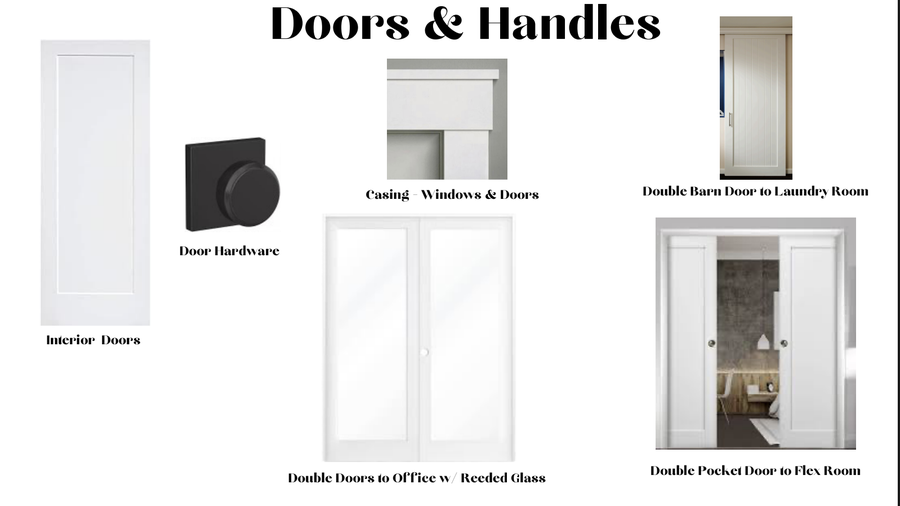
6017 Concord Avenue,Edina, MN 55424
$2,150,000
- 5 Beds
- 5 Baths
- 4,812 sq. ft.
- Single family
- Pending
Listed by:jonathan halvin
Office:bridge realty, llc.
MLS#:6658703
Source:NSMLS
Price summary
- Price:$2,150,000
- Price per sq. ft.:$436.81
About this home
Located on an extra wide 75 ft lot sits this custom built home by NR Properties. Extra deep insulated & heated 3-car garage to the well-thought-out design, walkout basement, maximizing every potential in the home and the lot this one has to offer. As you walk in the front door you are greeted by hardwood floors that flow throughout the main level. The main level features an office with custom finishes, a large gourmet kitchen (custom cabs, oversized island), living room, second pocket office, full butler's pantry & oversized mudroom. The Upper Level has 4 BRs including a large primary w/walk-in closet & bathroom; 3 other good size bedrooms -one with an on-suite. The oversized laundry has everything you need from storage to hanging and is connected to the primary closet! The Lower Level has a full large bar, fireplace, huge living room, bedroom, bathroom, flex room and a golf simulator room. The amount of natural light that floods the basement makes this space feel anything but a basement. Enjoy the walkout feature that leads to your large yard! Come see and inquire about this one today before it is gone, there are no homes like this one on the market at this price point in the area!
Contact an agent
Home facts
- Year built:2025
- Listing Id #:6658703
- Added:187 day(s) ago
- Updated:July 13, 2025 at 07:56 AM
Rooms and interior
- Bedrooms:5
- Total bathrooms:5
- Full bathrooms:2
- Half bathrooms:1
- Living area:4,812 sq. ft.
Heating and cooling
- Cooling:Central Air
- Heating:Forced Air
Structure and exterior
- Roof:Age 8 Years or Less, Asphalt
- Year built:2025
- Building area:4,812 sq. ft.
- Lot area:0.28 Acres
Utilities
- Water:City Water - Connected
- Sewer:City Sewer - Connected
Finances and disclosures
- Price:$2,150,000
- Price per sq. ft.:$436.81
- Tax amount:$6,224 (2024)
New listings near 6017 Concord Avenue
- New
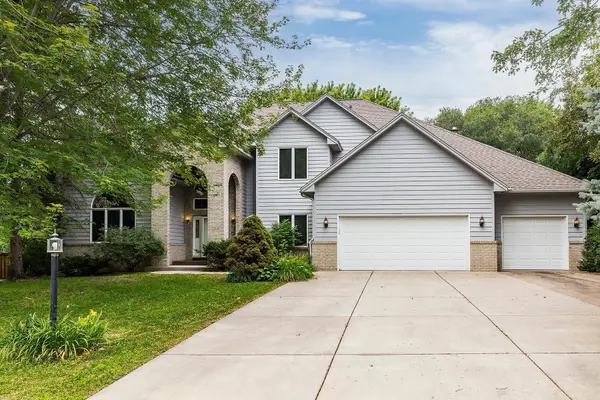 $925,000Active4 beds 4 baths5,318 sq. ft.
$925,000Active4 beds 4 baths5,318 sq. ft.7204 Heatherton Circle, Edina, MN 55435
MLS# 6698117Listed by: COMPASS - Coming Soon
 $679,900Coming Soon5 beds 3 baths
$679,900Coming Soon5 beds 3 baths6505 Creek Drive, Edina, MN 55439
MLS# 6772426Listed by: RE/MAX RESULTS - New
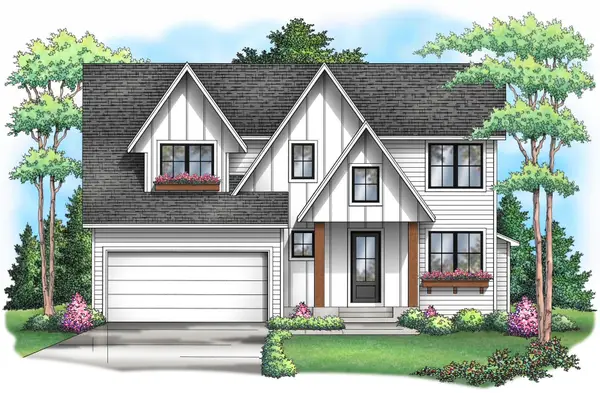 $1,875,000Active6 beds 5 baths4,252 sq. ft.
$1,875,000Active6 beds 5 baths4,252 sq. ft.5908 Drew Avenue S, Edina, MN 55410
MLS# 6768920Listed by: EXP REALTY - New
 $129,900Active1 beds 1 baths764 sq. ft.
$129,900Active1 beds 1 baths764 sq. ft.4120 Parklawn Avenue #331, Minneapolis, MN 55435
MLS# 6771212Listed by: COUNSELOR REALTY - New
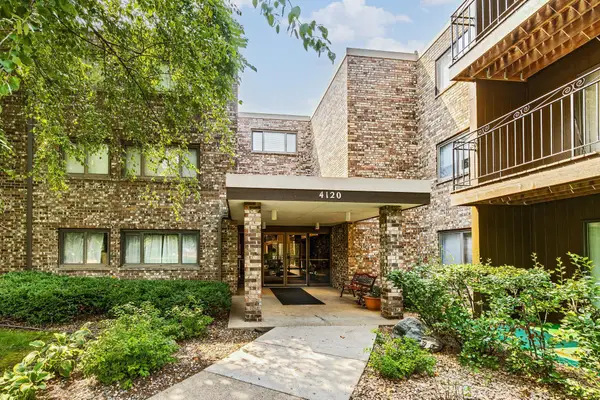 $129,900Active1 beds 1 baths764 sq. ft.
$129,900Active1 beds 1 baths764 sq. ft.4120 Parklawn Avenue #331, Edina, MN 55435
MLS# 6771212Listed by: COUNSELOR REALTY - Open Sun, 1 to 4pmNew
 $154,900Active1 beds 1 baths900 sq. ft.
$154,900Active1 beds 1 baths900 sq. ft.4370 Brookside Court #316, Minneapolis, MN 55436
MLS# 6769813Listed by: DELLWOOD REALTY LLC - New
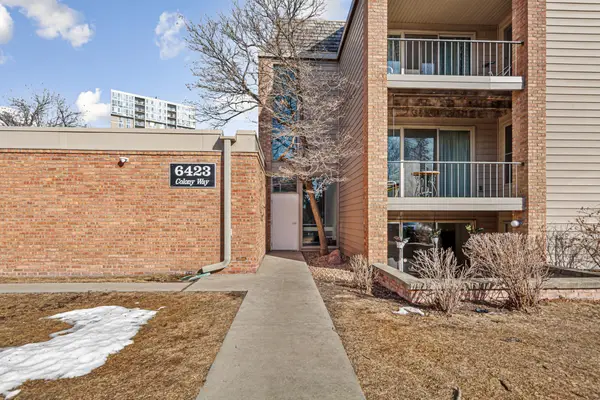 $229,000Active2 beds 1 baths2,014 sq. ft.
$229,000Active2 beds 1 baths2,014 sq. ft.6423 Colony Way #1A, Minneapolis, MN 55435
MLS# 6772004Listed by: REAL BROKER, LLC - New
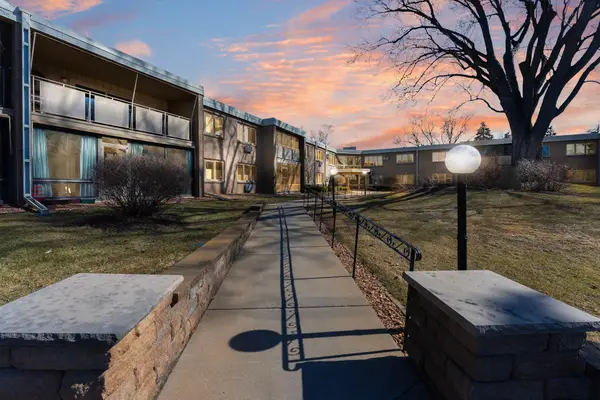 $210,000Active2 beds 2 baths1,290 sq. ft.
$210,000Active2 beds 2 baths1,290 sq. ft.4380 Brookside Court #103, Edina, MN 55436
MLS# 6771123Listed by: KELLER WILLIAMS REALTY INTEGRITY LAKES - New
 $210,000Active2 beds 2 baths1,290 sq. ft.
$210,000Active2 beds 2 baths1,290 sq. ft.4380 Brookside Court #103, Edina, MN 55436
MLS# 6771123Listed by: KELLER WILLIAMS REALTY INTEGRITY LAKES - Coming Soon
 $150,000Coming Soon1 beds 1 baths
$150,000Coming Soon1 beds 1 baths4350 Brookside Court #215, Edina, MN 55436
MLS# 6770907Listed by: HOLLWAY REAL ESTATE
