6075 Lincoln Drive #201, Edina, MN 55436
Local realty services provided by:Better Homes and Gardens Real Estate Advantage One
6075 Lincoln Drive #201,Hopkins, MN 55436
$189,900
- 1 Beds
- 1 Baths
- 1,026 sq. ft.
- Single family
- Active
Listed by: andrew e marceau, anthony j marceau
Office: twin cities real estate group
MLS#:6710374
Source:ND_FMAAR
Price summary
- Price:$189,900
- Price per sq. ft.:$185.09
- Monthly HOA dues:$674
About this home
Welcome home to easy living in Edina West. This is a perfect unit with views of the courtyard and landscaped backyard complete with relaxing fountain. This unit has a unique layout with a bonus room off the entrance that could be used for a small office, craft room or plenty of storage. The large bedroom has a nicely sized walk-in closet, a vanity and sink area plus plenty of room for a seating or desk area. The kitchen has granite countertops and brand-new stainless appliances. The unit has new carpet and is freshly painted. Move your personal property in and call it home! Amenities include: indoor/outdoor pickleball/tennis courts, racquet ball, fitness rooms, indoor and outdoor swimming pools, hot tub, Sauna, locker rooms, multiple party rooms, guest suites, walking trails, outdoor grilling areas and much more. Check out the updates and upgrades currently taking place to the exterior of the buildings!
Contact an agent
Home facts
- Year built:1975
- Listing ID #:6710374
- Added:700 day(s) ago
- Updated:February 10, 2026 at 04:34 PM
Rooms and interior
- Bedrooms:1
- Total bathrooms:1
- Full bathrooms:1
- Living area:1,026 sq. ft.
Heating and cooling
- Cooling:Central Air
- Heating:Baseboard
Structure and exterior
- Year built:1975
- Building area:1,026 sq. ft.
Utilities
- Water:City Water/Connected
- Sewer:City Sewer/Connected
Finances and disclosures
- Price:$189,900
- Price per sq. ft.:$185.09
- Tax amount:$3,142
New listings near 6075 Lincoln Drive #201
- New
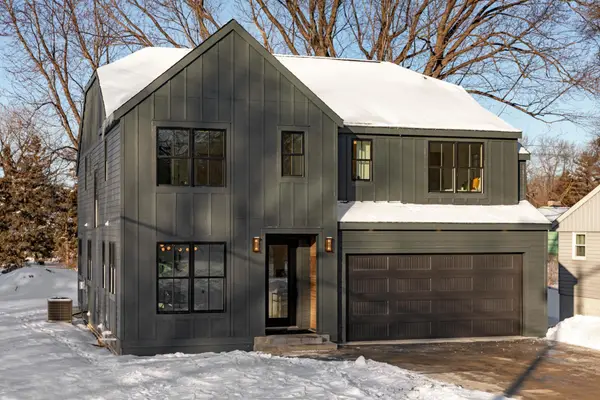 $1,960,000Active5 beds 5 baths3,868 sq. ft.
$1,960,000Active5 beds 5 baths3,868 sq. ft.45XX Parkside Ln, Edina, MN 55436
MLS# 7018761Listed by: COLDWELL BANKER REALTY - SOUTHWEST REGIONAL - Coming Soon
 $1,399,900Coming Soon5 beds 4 baths
$1,399,900Coming Soon5 beds 4 baths4205 W 42nd Street, Edina, MN 55416
MLS# 7020081Listed by: DWELL REALTY PARTNERS, LLC - Coming SoonOpen Sat, 12 to 1:30pm
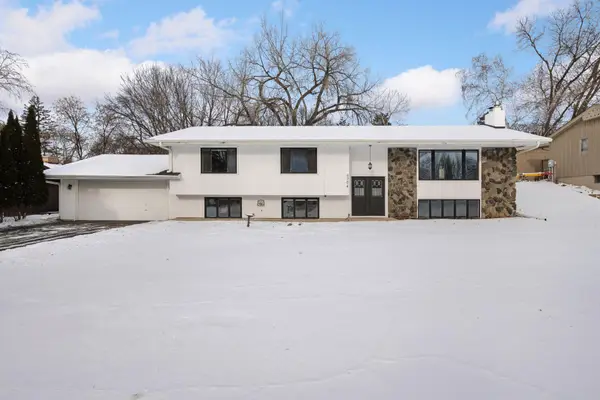 $700,000Coming Soon4 beds 3 baths
$700,000Coming Soon4 beds 3 baths6704 Sioux Trail, Edina, MN 55439
MLS# 6826736Listed by: COMPASS  $1,500,000Pending4 beds 4 baths3,922 sq. ft.
$1,500,000Pending4 beds 4 baths3,922 sq. ft.4509 Casco Avenue, Minneapolis, MN 55424
MLS# 7019982Listed by: THE REALTY HOUSE- Coming SoonOpen Sat, 2 to 4pm
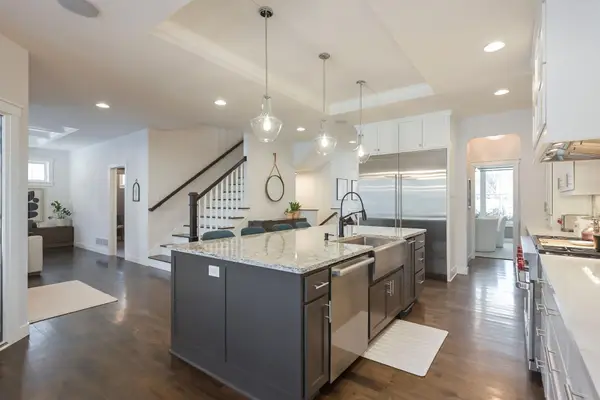 $1,724,900Coming Soon4 beds 5 baths
$1,724,900Coming Soon4 beds 5 baths5617 Abbott Avenue S, Edina, MN 55410
MLS# 7016491Listed by: ZEK REALTY, LLC - Open Thu, 4 to 6pmNew
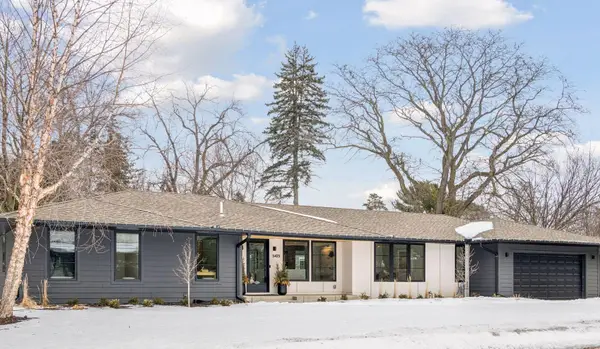 $2,000,000Active5 beds 4 baths4,220 sq. ft.
$2,000,000Active5 beds 4 baths4,220 sq. ft.5423 Highwood Drive W, Minneapolis, MN 55436
MLS# 7006912Listed by: EDINA REALTY, INC. - Coming Soon
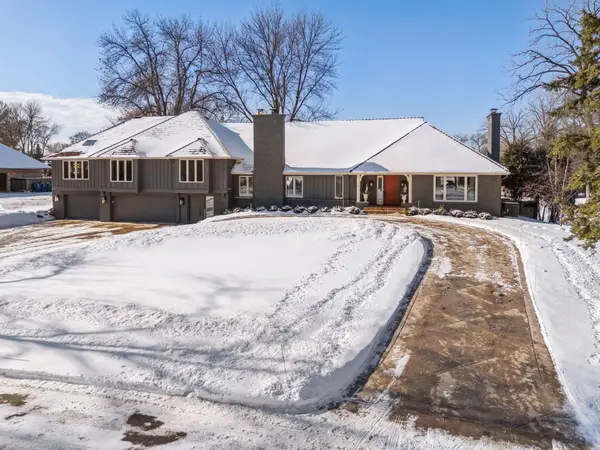 $2,695,000Coming Soon4 beds 5 baths
$2,695,000Coming Soon4 beds 5 baths4604 Annaway Drive, Edina, MN 55436
MLS# 7007551Listed by: LAKES SOTHEBY'S INTERNATIONAL REALTY - Coming Soon
 $3,295,000Coming Soon4 beds 4 baths
$3,295,000Coming Soon4 beds 4 baths5095 Kelsey Terrace, Edina, MN 55436
MLS# 7017426Listed by: COLDWELL BANKER REALTY - LAKES - Coming SoonOpen Thu, 3:30 to 5pm
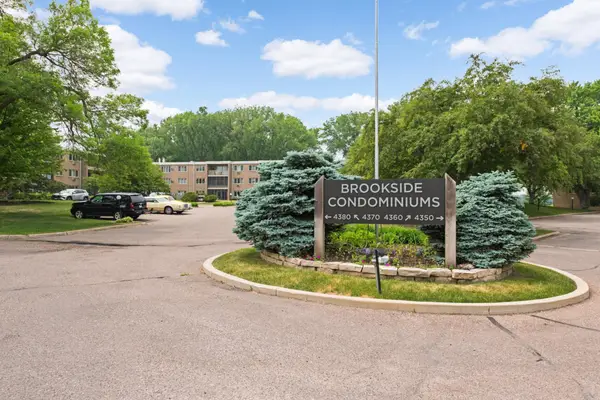 $195,000Coming Soon2 beds 2 baths
$195,000Coming Soon2 beds 2 baths4370 Brookside Court #106, Edina, MN 55436
MLS# 7012035Listed by: PEMBERTON RE - Coming SoonOpen Sun, 12:30 to 2pm
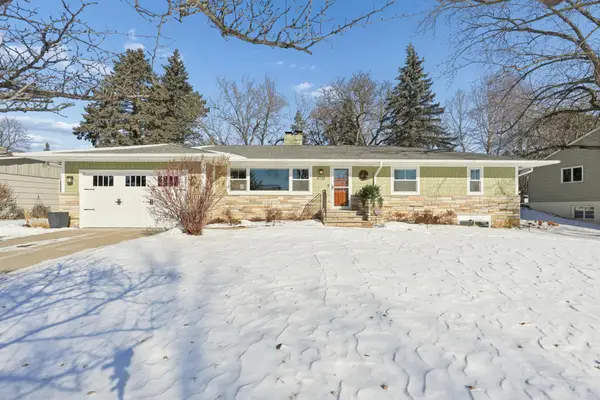 $995,000Coming Soon4 beds 3 baths
$995,000Coming Soon4 beds 3 baths4720 Wilford Way, Edina, MN 55435
MLS# 7007132Listed by: COLDWELL BANKER REALTY - SOUTHWEST REGIONAL

