6105 Lincoln Drive #136, Edina, MN 55436
Local realty services provided by:Better Homes and Gardens Real Estate Advantage One
Listed by: lacie nelson, morgan almendinger
Office: exp realty
MLS#:6678188
Source:NSMLS
Price summary
- Price:$299,900
- Price per sq. ft.:$171.37
- Monthly HOA dues:$920
About this home
Step into your private sanctuary where sophistication meets leisure in this stunning resort-style condo. With an elegant design and stylish interior finishes, this residence exudes lavish luxuries. Enjoy three exclusive outdoor spaces that are perfect for al fresco dining or tranquil relaxation amidst lush surroundings, allowing you to bask in the beauty of nature just steps from your door. Indulge in an array of resort-style amenities, including a sparkling pool that invites you to unwind, vibrant pickleball courts for an active lifestyle, and an expansive party room designed for entertaining friends and family in style. Every detail has been thoughtfully curated to enhance your lifestyle, featuring generous storage solutions that ensure your space remains organized and clutter-free. The condo’s open layout is infused with natural light, enhancing the trendy and classy atmosphere throughout. Each spacious bedroom offers a serene retreat, complete with lavish bathrooms that feature elegant fixtures and exquisite design. Nestled in a prime location, this condo offers the perfect balance of convenience and tranquility. Fine dining, high-end shopping, and recreational options are just moments away! . Embrace the excitement this amazing condo has to offer! Schedule your private tour today and discover the enchanting opportunity that awaits you in this extraordinary residence!
Contact an agent
Home facts
- Year built:1975
- Listing ID #:6678188
- Added:413 day(s) ago
- Updated:November 11, 2025 at 01:08 PM
Rooms and interior
- Bedrooms:3
- Total bathrooms:2
- Full bathrooms:2
- Living area:1,750 sq. ft.
Heating and cooling
- Cooling:Wall Unit(s)
- Heating:Forced Air
Structure and exterior
- Year built:1975
- Building area:1,750 sq. ft.
- Lot area:13.48 Acres
Utilities
- Water:City Water - Connected
- Sewer:City Sewer - Connected
Finances and disclosures
- Price:$299,900
- Price per sq. ft.:$171.37
- Tax amount:$3,800 (2024)
New listings near 6105 Lincoln Drive #136
- New
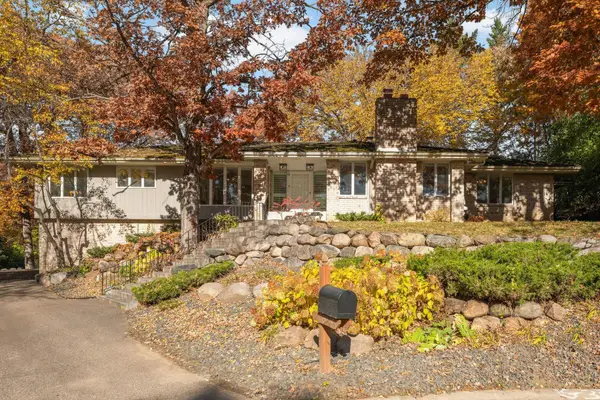 $1,200,000Active5 beds 5 baths5,684 sq. ft.
$1,200,000Active5 beds 5 baths5,684 sq. ft.6212 Saint Albans Circle, Edina, MN 55439
MLS# 6804472Listed by: LAKES SOTHEBY'S INTERNATIONAL REALTY - New
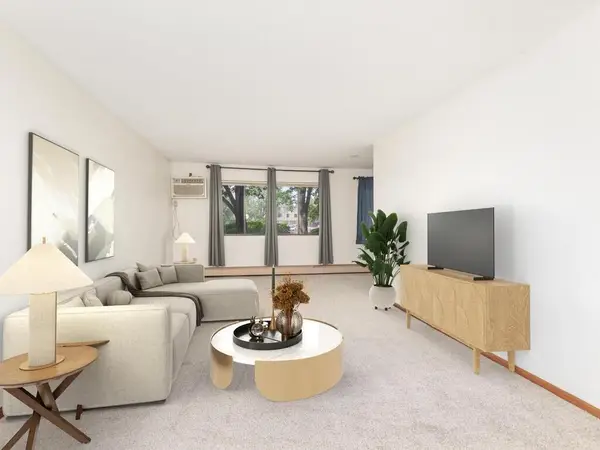 $99,900Active1 beds 1 baths760 sq. ft.
$99,900Active1 beds 1 baths760 sq. ft.4101 Parklawn Avenue #130, Edina, MN 55435
MLS# 6815749Listed by: RIGHT REALTY INC. - New
 $99,900Active1 beds 1 baths1,520 sq. ft.
$99,900Active1 beds 1 baths1,520 sq. ft.4101 Parklawn Avenue #130, Edina, MN 55435
MLS# 6815749Listed by: RIGHT REALTY INC. - New
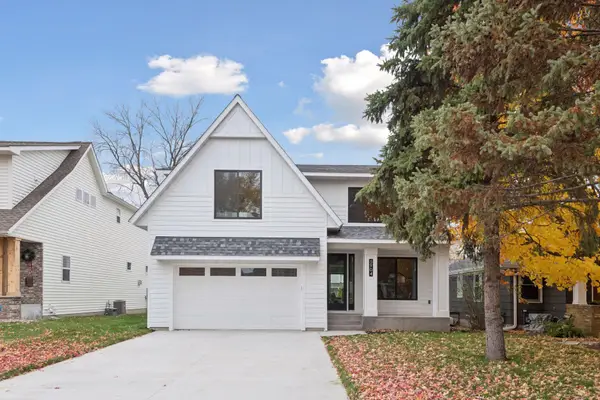 $1,499,900Active5 beds 5 baths4,001 sq. ft.
$1,499,900Active5 beds 5 baths4,001 sq. ft.5904 Wooddale Avenue, Edina, MN 55424
MLS# 6815445Listed by: BRIDGE REALTY, LLC - New
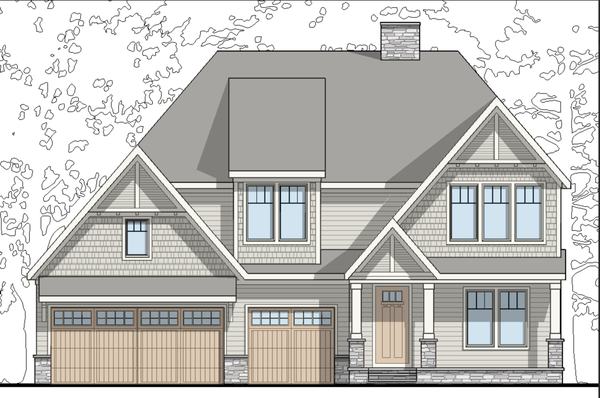 $2,199,900Active5 beds 5 baths4,876 sq. ft.
$2,199,900Active5 beds 5 baths4,876 sq. ft.6013 Concord Avenue, Edina, MN 55424
MLS# 6815320Listed by: BRIDGE REALTY, LLC - New
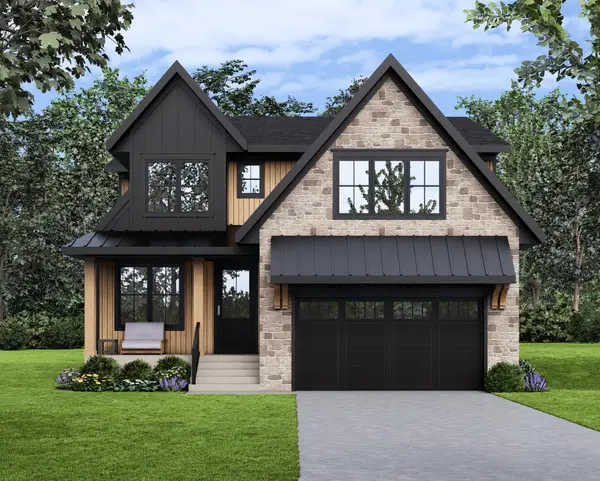 $1,949,900Active5 beds 5 baths4,451 sq. ft.
$1,949,900Active5 beds 5 baths4,451 sq. ft.4509 Oxford Avenue, Edina, MN 55436
MLS# 6815356Listed by: BRIDGE REALTY, LLC - New
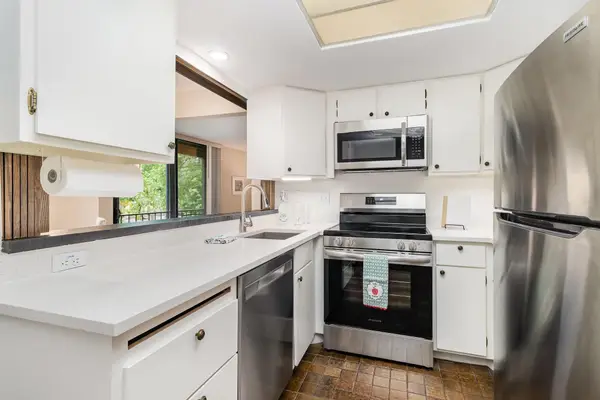 $199,900Active2 beds 2 baths1,360 sq. ft.
$199,900Active2 beds 2 baths1,360 sq. ft.6085 Lincoln Drive #220, Edina, MN 55436
MLS# 6815232Listed by: COLDWELL BANKER REALTY - New
 $199,900Active2 beds 2 baths1,360 sq. ft.
$199,900Active2 beds 2 baths1,360 sq. ft.6085 Lincoln Drive #220, Edina, MN 55436
MLS# 6815232Listed by: COLDWELL BANKER REALTY - New
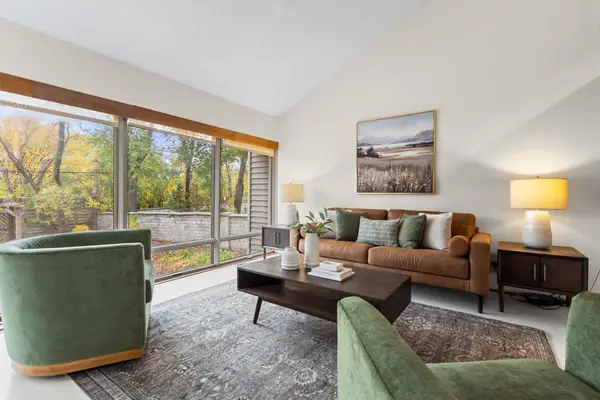 $600,000Active2 beds 3 baths2,228 sq. ft.
$600,000Active2 beds 3 baths2,228 sq. ft.4622 France Avenue S, Minneapolis, MN 55410
MLS# 6788867Listed by: COMPASS - New
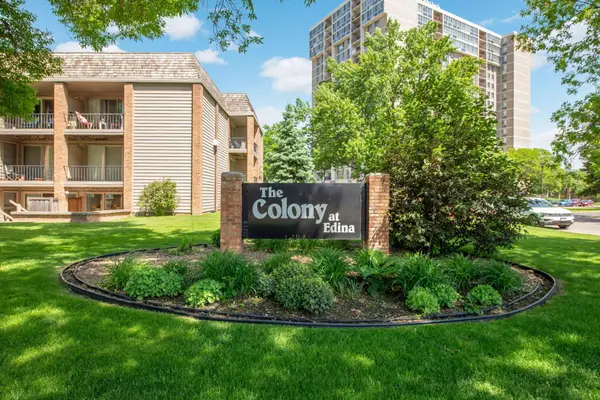 $215,000Active2 beds 1 baths920 sq. ft.
$215,000Active2 beds 1 baths920 sq. ft.6301 Barrie Road, Minneapolis, MN 55435
MLS# 6802798Listed by: EDINA REALTY, INC.
