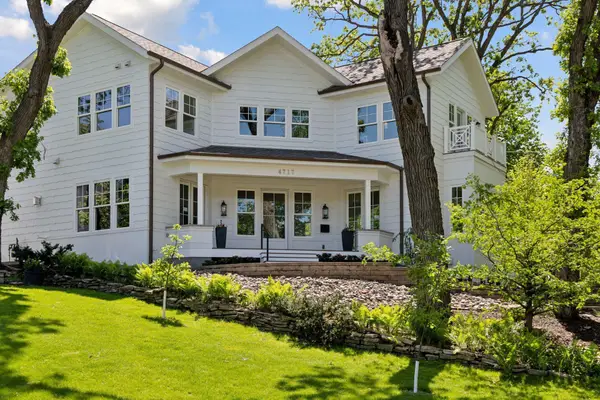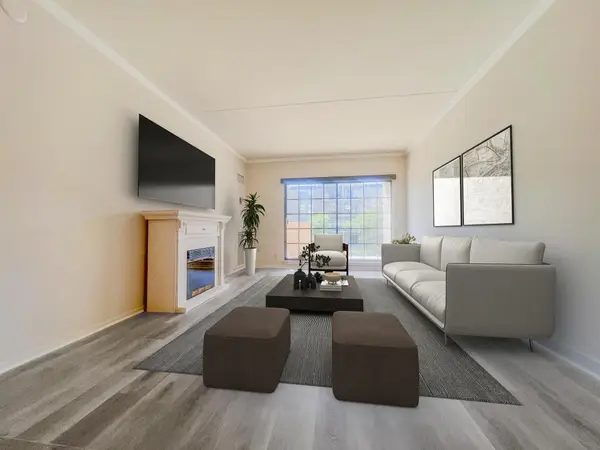6112 Zenith Avenue S, Edina, MN 55410
Local realty services provided by:Better Homes and Gardens Real Estate First Choice
6112 Zenith Avenue S,Edina, MN 55410
$599,000
- 3 Beds
- 2 Baths
- 2,043 sq. ft.
- Single family
- Active
Listed by:ben ganje + partners
Office:lakes sotheby's international realty
MLS#:6790441
Source:NSMLS
Price summary
- Price:$599,000
- Price per sq. ft.:$230.56
About this home
Beautiful East Edina rambler that has been thoughtfully updated. The residence features spacious, light-filled rooms highlighted by a large picture window, polished hardwood floors, and a modern gas fireplace. The kitchen has undergone a complete renovation and features a center island, an updated bay window with bench seating facing the backyard, as well as all new appliances and countertops. Three bedrooms on the main floor with the option of a fourth bedroom on the lower level by simply adding an egress window. Updated bathroom on the main level with new vanity, tile, floors, tub/shower and lighting. Lower-level family room with wood ceiling, fireplace and full bathroom. Flat fenced-in backyard that is great for entertaining. New furnace 2019, new roof in 2020, new concrete driveway and patio 2022, landscaping/ retaining wall 2023-2025. Short walk to the park down the street. Convenient location close to highway access, shopping, dining and more. Move-in ready!
Contact an agent
Home facts
- Year built:1957
- Listing ID #:6790441
- Added:6 day(s) ago
- Updated:September 29, 2025 at 02:04 PM
Rooms and interior
- Bedrooms:3
- Total bathrooms:2
- Full bathrooms:2
- Living area:2,043 sq. ft.
Heating and cooling
- Cooling:Central Air
- Heating:Forced Air
Structure and exterior
- Roof:Age 8 Years or Less, Asphalt
- Year built:1957
- Building area:2,043 sq. ft.
- Lot area:0.25 Acres
Utilities
- Water:City Water - Connected
- Sewer:City Sewer - Connected
Finances and disclosures
- Price:$599,000
- Price per sq. ft.:$230.56
- Tax amount:$7,184 (2025)
New listings near 6112 Zenith Avenue S
- New
 $699,000Active4 beds 3 baths3,308 sq. ft.
$699,000Active4 beds 3 baths3,308 sq. ft.4917 Lantana Lane, Edina, MN 55435
MLS# 6796114Listed by: COLDWELL BANKER REALTY - New
 $675,000Active-- beds -- baths3,080 sq. ft.
$675,000Active-- beds -- baths3,080 sq. ft.6328 Peacedale Avenue, Edina, MN 55424
MLS# 6787811Listed by: EXP REALTY - New
 $229,000Active3 beds 2 baths1,318 sq. ft.
$229,000Active3 beds 2 baths1,318 sq. ft.6305 Colony Way #1A, Minneapolis, MN 55435
MLS# 6766311Listed by: COMPASS - Open Sun, 11am to 12:30pmNew
 $3,395,000Active5 beds 5 baths6,422 sq. ft.
$3,395,000Active5 beds 5 baths6,422 sq. ft.4717 Meadow Road, Edina, MN 55424
MLS# 6794968Listed by: COMPASS - New
 $599,900Active5 beds 3 baths2,214 sq. ft.
$599,900Active5 beds 3 baths2,214 sq. ft.5216 W 70th Street, Edina, MN 55439
MLS# 6794378Listed by: NATIONAL REALTY GUILD - New
 $699,000Active3 beds 3 baths3,035 sq. ft.
$699,000Active3 beds 3 baths3,035 sq. ft.6400 Gleason Court, Edina, MN 55436
MLS# 6785738Listed by: COLDWELL BANKER REALTY - New
 $699,000Active3 beds 3 baths3,338 sq. ft.
$699,000Active3 beds 3 baths3,338 sq. ft.6400 Gleason Court, Edina, MN 55436
MLS# 6785738Listed by: COLDWELL BANKER REALTY - New
 $165,000Active2 beds 1 baths903 sq. ft.
$165,000Active2 beds 1 baths903 sq. ft.6730 Vernon Avenue S #207, Edina, MN 55436
MLS# 6795236Listed by: COLDWELL BANKER REALTY - New
 $165,000Active2 beds 1 baths903 sq. ft.
$165,000Active2 beds 1 baths903 sq. ft.6730 Vernon Avenue S #207, Edina, MN 55436
MLS# 6795236Listed by: COLDWELL BANKER REALTY - New
 $229,000Active3 beds 2 baths1,318 sq. ft.
$229,000Active3 beds 2 baths1,318 sq. ft.6305 Colony Way #1A, Edina, MN 55435
MLS# 6766311Listed by: COMPASS
