6212 Saint Albans Circle, Edina, MN 55439
Local realty services provided by:Better Homes and Gardens Real Estate First Choice
Listed by: sarah schaffer
Office: lakes sotheby's international realty
MLS#:6804472
Source:NSMLS
Price summary
- Price:$1,150,000
- Price per sq. ft.:$202.32
About this home
Sprawling Indian Hills rambler on an elevated lot in a private, cul de sac walking distance to EHS, Valley View and Creek Valley! Spread out into this spacious floorplan with a gracious foyer that opens to a stunning vaulted living room. Walls of sliding doors flood the space with light while the stone fireplace and wood beams add architectural significance. The formal dining room will be the hub of holiday entertaining while the kitchen's cozy corner breakfast nook is perfect for everyday. Abundant counter space, storage and natural light make this a kitchen you'll love spending time in. Main level family room offers connection to the backyard deck with main level laundry nearby. Three incredible main level bedrooms are massive in size, with fabulous custom closets. The primary suite boasts a large ensuite with spacious walk-in closet. The walkout lower level offers complete flexibility with a third living space, game area, massive mudroom with connection to the attached, three-car garage. Two additional bedrooms have large windows and would make ideal guest accommodations or wellness studio - especially with the adjacent whirlpool and sauna! A canvas ready to make your own! Don't miss it!
Contact an agent
Home facts
- Year built:1980
- Listing ID #:6804472
- Added:94 day(s) ago
- Updated:February 12, 2026 at 09:43 PM
Rooms and interior
- Bedrooms:5
- Total bathrooms:5
- Full bathrooms:1
- Half bathrooms:2
- Living area:5,684 sq. ft.
Heating and cooling
- Cooling:Central Air
- Heating:Forced Air
Structure and exterior
- Roof:Shake
- Year built:1980
- Building area:5,684 sq. ft.
- Lot area:0.38 Acres
Utilities
- Water:City Water - Connected
- Sewer:City Sewer - Connected
Finances and disclosures
- Price:$1,150,000
- Price per sq. ft.:$202.32
- Tax amount:$17,231 (2025)
New listings near 6212 Saint Albans Circle
- New
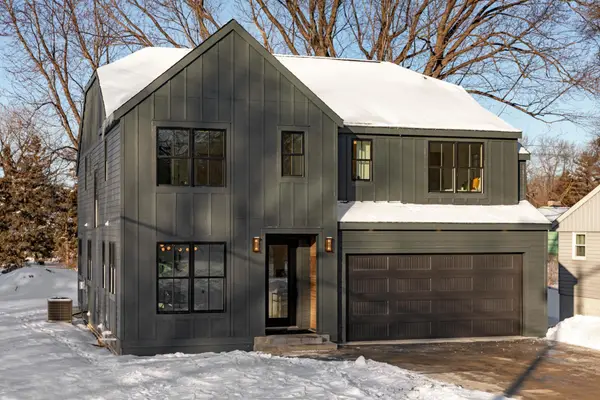 $1,960,000Active5 beds 5 baths3,868 sq. ft.
$1,960,000Active5 beds 5 baths3,868 sq. ft.45XX Parkside Ln, Edina, MN 55436
MLS# 7018761Listed by: COLDWELL BANKER REALTY - SOUTHWEST REGIONAL - Coming Soon
 $1,399,900Coming Soon5 beds 4 baths
$1,399,900Coming Soon5 beds 4 baths4205 W 42nd Street, Edina, MN 55416
MLS# 7020081Listed by: DWELL REALTY PARTNERS, LLC - Coming SoonOpen Sat, 12 to 1:30pm
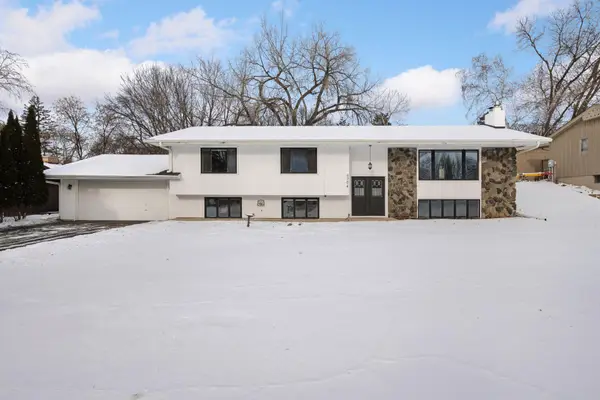 $700,000Coming Soon4 beds 3 baths
$700,000Coming Soon4 beds 3 baths6704 Sioux Trail, Edina, MN 55439
MLS# 6826736Listed by: COMPASS  $1,500,000Pending4 beds 4 baths3,922 sq. ft.
$1,500,000Pending4 beds 4 baths3,922 sq. ft.4509 Casco Avenue, Minneapolis, MN 55424
MLS# 7019982Listed by: THE REALTY HOUSE- Coming SoonOpen Sat, 2 to 4pm
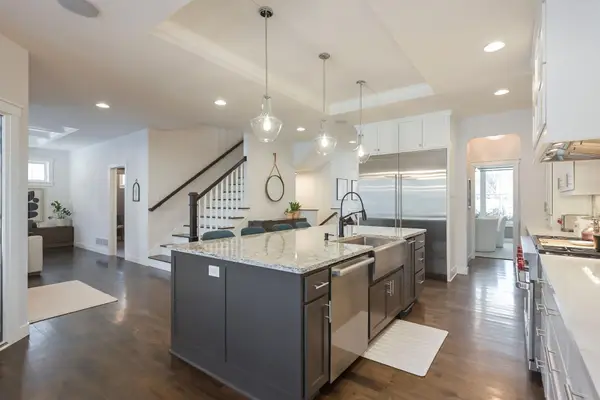 $1,724,900Coming Soon4 beds 5 baths
$1,724,900Coming Soon4 beds 5 baths5617 Abbott Avenue S, Edina, MN 55410
MLS# 7016491Listed by: ZEK REALTY, LLC - Open Fri, 4 to 6pmNew
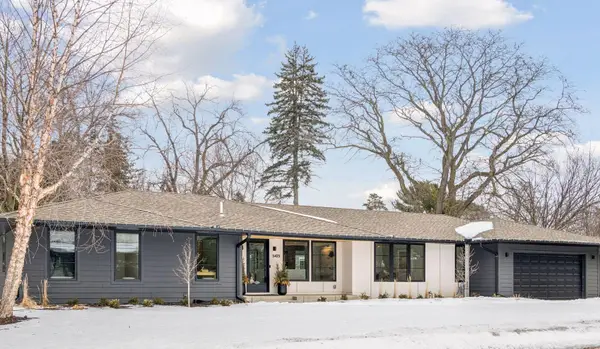 $2,000,000Active5 beds 4 baths4,220 sq. ft.
$2,000,000Active5 beds 4 baths4,220 sq. ft.5423 Highwood Drive W, Minneapolis, MN 55436
MLS# 7006912Listed by: EDINA REALTY, INC. - Coming Soon
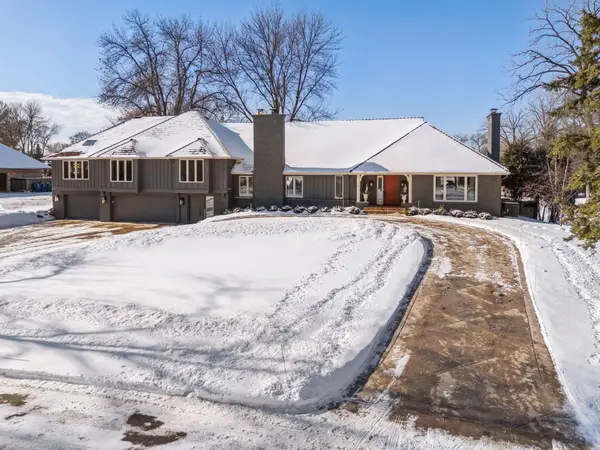 $2,695,000Coming Soon4 beds 5 baths
$2,695,000Coming Soon4 beds 5 baths4604 Annaway Drive, Edina, MN 55436
MLS# 7007551Listed by: LAKES SOTHEBY'S INTERNATIONAL REALTY - Coming Soon
 $3,295,000Coming Soon4 beds 4 baths
$3,295,000Coming Soon4 beds 4 baths5095 Kelsey Terrace, Edina, MN 55436
MLS# 7017426Listed by: COLDWELL BANKER REALTY - LAKES - Coming Soon
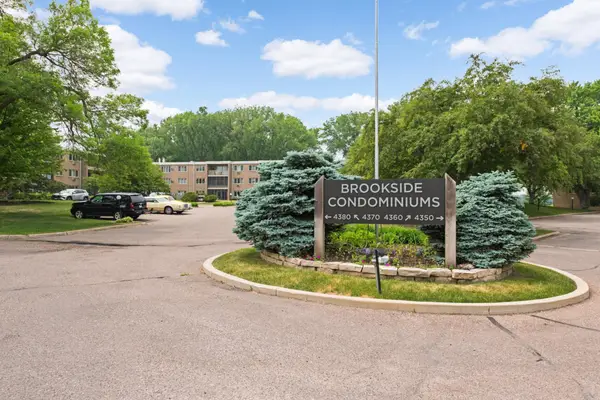 $195,000Coming Soon2 beds 2 baths
$195,000Coming Soon2 beds 2 baths4370 Brookside Court #106, Edina, MN 55436
MLS# 7012035Listed by: PEMBERTON RE - Coming SoonOpen Sun, 12:30 to 2pm
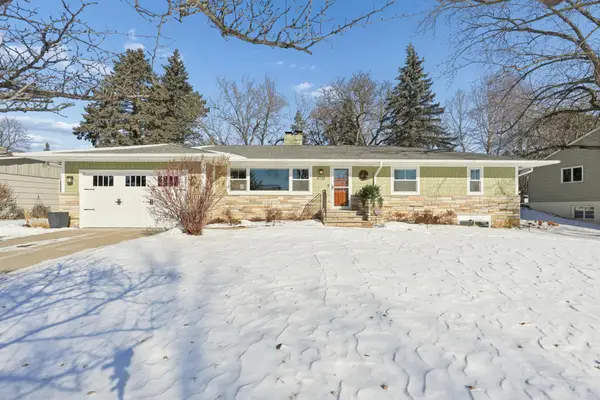 $995,000Coming Soon4 beds 3 baths
$995,000Coming Soon4 beds 3 baths4720 Wilford Way, Edina, MN 55435
MLS# 7007132Listed by: COLDWELL BANKER REALTY - SOUTHWEST REGIONAL

