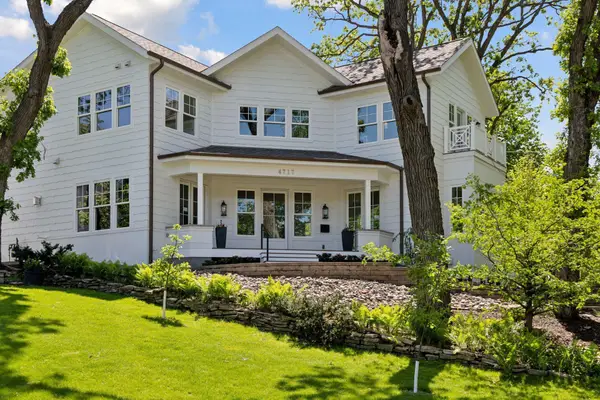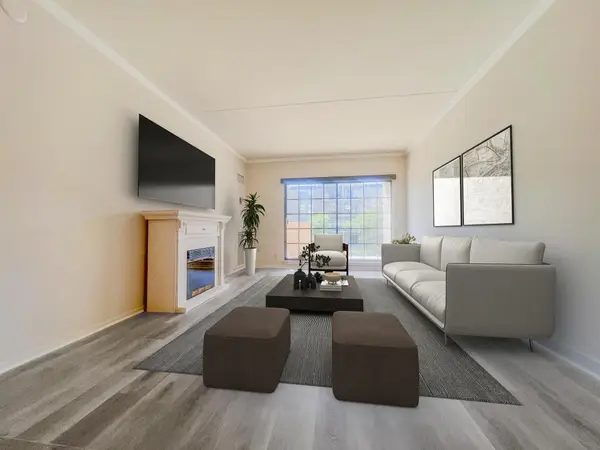6304 Pheasant Court, Edina, MN 55436
Local realty services provided by:Better Homes and Gardens Real Estate Advantage One
6304 Pheasant Court,Edina, MN 55436
$485,000
- 3 Beds
- 3 Baths
- 1,935 sq. ft.
- Single family
- Active
Listed by:jeanine l gardell
Office:coldwell banker realty
MLS#:6768185
Source:ND_FMAAR
Price summary
- Price:$485,000
- Price per sq. ft.:$250.65
- Monthly HOA dues:$504
About this home
Welcome to 6304 Pheasant Court - An exquisite, renovated in 2024 Townhome nestled in the highly
sought-after Nine Mile Village community in Edina. Known for its top tier schools, vibrant culture, and
upscale lifestyle, Edina is one of the Twin Cities' most prestigious addresses. This three bedroom, three bathroom, two car attached garage was completely renovated in 2024 and showcases high-end designer finishes throughout. Thoughtful upgrades with-in the last year include all new electrical panel and wiring, plantation shutters that add elegance and energy efficiency, and stylish designer lighting that elevates each space. Step into the heart of the home - a vaulted, light-filled upper level featuring a dream kitchen with
gleaming quartz stone, an oversized Island with ample seating and storage, stylish lighting, and a
wonderful deck to enjoy those perfect summer mornings or evenings. There are two bedrooms on the upper level, with the primary featuring double closets and a spa-inspired bath! The spacious walk-out lower level includes a cozy, wood burning fireplace that can be easily converted to gas. Another bedroom and bathroom add to the convenience of the home, as well as multiple closets for extra storage space, laundry, and access to your garage. Nine Mile Village offers a resort-style lifestyle with community amenities such as a swimming pool, Party room, and surrounding scenic walking trails, making the perfect setting to move right in and let the
association handle all the exterior maintenance, allowing you to enjoy a truly turnkey living experience!
Start living your best life in this beautifully, upgraded Edina Townhome!!!
Contact an agent
Home facts
- Year built:1978
- Listing ID #:6768185
- Added:45 day(s) ago
- Updated:September 29, 2025 at 03:26 PM
Rooms and interior
- Bedrooms:3
- Total bathrooms:3
- Full bathrooms:1
- Living area:1,935 sq. ft.
Heating and cooling
- Cooling:Central Air
- Heating:Forced Air
Structure and exterior
- Year built:1978
- Building area:1,935 sq. ft.
- Lot area:0.03 Acres
Utilities
- Water:City Water/Connected
- Sewer:City Sewer/Connected
Finances and disclosures
- Price:$485,000
- Price per sq. ft.:$250.65
- Tax amount:$4,048
New listings near 6304 Pheasant Court
- New
 $675,000Active-- beds -- baths3,080 sq. ft.
$675,000Active-- beds -- baths3,080 sq. ft.6328 Peacedale Avenue, Edina, MN 55424
MLS# 6787811Listed by: EXP REALTY - New
 $229,000Active3 beds 2 baths1,318 sq. ft.
$229,000Active3 beds 2 baths1,318 sq. ft.6305 Colony Way #1A, Minneapolis, MN 55435
MLS# 6766311Listed by: COMPASS - Open Sun, 11am to 12:30pmNew
 $3,395,000Active5 beds 5 baths6,422 sq. ft.
$3,395,000Active5 beds 5 baths6,422 sq. ft.4717 Meadow Road, Edina, MN 55424
MLS# 6794968Listed by: COMPASS - New
 $599,900Active5 beds 3 baths2,214 sq. ft.
$599,900Active5 beds 3 baths2,214 sq. ft.5216 W 70th Street, Edina, MN 55439
MLS# 6794378Listed by: NATIONAL REALTY GUILD - New
 $699,000Active3 beds 3 baths3,035 sq. ft.
$699,000Active3 beds 3 baths3,035 sq. ft.6400 Gleason Court, Edina, MN 55436
MLS# 6785738Listed by: COLDWELL BANKER REALTY - New
 $699,000Active3 beds 3 baths3,338 sq. ft.
$699,000Active3 beds 3 baths3,338 sq. ft.6400 Gleason Court, Edina, MN 55436
MLS# 6785738Listed by: COLDWELL BANKER REALTY - New
 $165,000Active2 beds 1 baths903 sq. ft.
$165,000Active2 beds 1 baths903 sq. ft.6730 Vernon Avenue S #207, Edina, MN 55436
MLS# 6795236Listed by: COLDWELL BANKER REALTY - New
 $165,000Active2 beds 1 baths903 sq. ft.
$165,000Active2 beds 1 baths903 sq. ft.6730 Vernon Avenue S #207, Edina, MN 55436
MLS# 6795236Listed by: COLDWELL BANKER REALTY - New
 $229,000Active3 beds 2 baths1,318 sq. ft.
$229,000Active3 beds 2 baths1,318 sq. ft.6305 Colony Way #1A, Edina, MN 55435
MLS# 6766311Listed by: COMPASS - Coming Soon
 $2,419,000Coming Soon5 beds 4 baths
$2,419,000Coming Soon5 beds 4 baths4235 Alden Drive, Edina, MN 55416
MLS# 6794988Listed by: BJORKLUND REALTY, INC.
