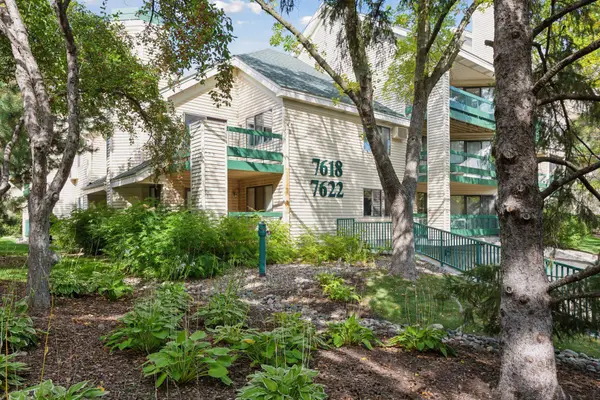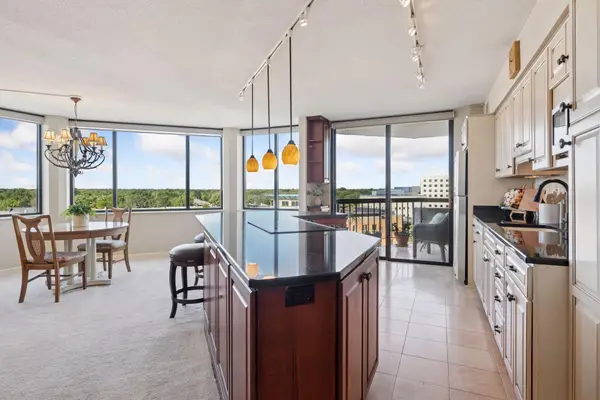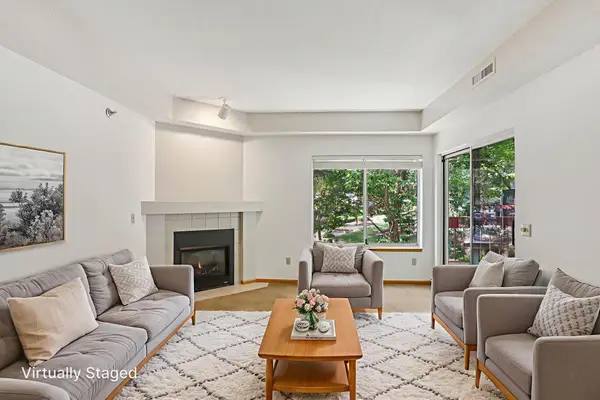6450 York Avenue S #302, Edina, MN 55435
Local realty services provided by:Better Homes and Gardens Real Estate First Choice
6450 York Avenue S #302,Edina, MN 55435
$120,000
- 1 Beds
- 1 Baths
- 854 sq. ft.
- Condominium
- Active
Upcoming open houses
- Sun, Sep 2812:00 pm - 02:00 pm
Listed by:laura keogan
Office:re/max advantage plus
MLS#:6779466
Source:NSMLS
Price summary
- Price:$120,000
- Price per sq. ft.:$140.52
- Monthly HOA dues:$627
About this home
Fresh paint and new carpeting in 2025! True one-level living in a building with elevators, located on a cul-de sac. (This section of York Ave is a cul-de-sac and relatively quiet.) No stairs required to enter the building, condo or garage. Prime Edina location near Southdale, medical buildings, countless shops & restaurants. At 854 finished square feet, this spacious condo lives larger than most other 1 bedroom condos. The kitchen was remodeled several years ago, featuring lovely KitchenMaid cabinets, including pantry cabinets that are not readily apparent in the photos. You will hardly believe the size of the living/dining room. Wall to wall glass doors allow the morning light to flood in. Step out onto the large 3-season balcony/sunroom for morning coffee. The bedroom features a large walk-in closet. Underground parking and a storage locker are assigned to this home. Dues include heat AND AC (yes...you read that correctly!), cable tv, internet, building maintenance, building exterior, pool, sauna and more. The association maintains the heating and cooling system (also included in dues), which means less home maintenance responsibility for the owner. There is a guest suite available for a reasonable fee, for your overnight guests. Extra off-street parking is available in a lot behind the building, for you and your guests. Quick access to 62 & 35W. Just minutes to Lake Harriet, the airport and downtown. Some photos include virtual staging.
Contact an agent
Home facts
- Year built:1966
- Listing ID #:6779466
- Added:13 day(s) ago
- Updated:September 25, 2025 at 01:43 PM
Rooms and interior
- Bedrooms:1
- Total bathrooms:1
- Full bathrooms:1
- Living area:854 sq. ft.
Heating and cooling
- Cooling:Central Air
- Heating:Boiler
Structure and exterior
- Year built:1966
- Building area:854 sq. ft.
- Lot area:1.76 Acres
Utilities
- Water:City Water - Connected
- Sewer:City Sewer - Connected
Finances and disclosures
- Price:$120,000
- Price per sq. ft.:$140.52
- Tax amount:$1,236 (2025)
New listings near 6450 York Avenue S #302
 $1,700,000Pending4 beds 3 baths2,998 sq. ft.
$1,700,000Pending4 beds 3 baths2,998 sq. ft.4227 Oakdale Avenue S, Edina, MN 55416
MLS# 6770210Listed by: EDINA REALTY, INC.- Coming Soon
 $210,000Coming Soon2 beds 1 baths
$210,000Coming Soon2 beds 1 baths7622 York Avenue S #1205, Edina, MN 55435
MLS# 6783389Listed by: EDINA REALTY, INC. - New
 $975,000Active2 beds 4 baths3,272 sq. ft.
$975,000Active2 beds 4 baths3,272 sq. ft.6711 Vernon Avenue S, Edina, MN 55436
MLS# 6794587Listed by: BRIDGE REALTY, LLC - New
 $975,000Active2 beds 4 baths3,548 sq. ft.
$975,000Active2 beds 4 baths3,548 sq. ft.6711 Vernon Avenue S, Edina, MN 55436
MLS# 6794587Listed by: BRIDGE REALTY, LLC - New
 $399,900Active2 beds 2 baths1,509 sq. ft.
$399,900Active2 beds 2 baths1,509 sq. ft.6566 France Avenue S #901, Minneapolis, MN 55435
MLS# 6772340Listed by: KELLER WILLIAMS REALTY INTEGRITY - New
 $399,900Active2 beds 2 baths1,509 sq. ft.
$399,900Active2 beds 2 baths1,509 sq. ft.6566 France Avenue S #901, Edina, MN 55435
MLS# 6772340Listed by: KELLER WILLIAMS REALTY INTEGRITY - New
 $2,075,000Active5 beds 5 baths4,687 sq. ft.
$2,075,000Active5 beds 5 baths4,687 sq. ft.5713 Concord Avenue, Edina, MN 55424
MLS# 6792683Listed by: RE/MAX RESULTS - New
 $149,900Active2 beds 1 baths903 sq. ft.
$149,900Active2 beds 1 baths903 sq. ft.6710 Vernon Avenue S #307, Minneapolis, MN 55436
MLS# 6793848Listed by: EXP REALTY - New
 $275,000Active2 beds 1 baths1,034 sq. ft.
$275,000Active2 beds 1 baths1,034 sq. ft.7520 Edinborough Way #2112, Edina, MN 55435
MLS# 6794379Listed by: REDFIN CORPORATION - New
 $275,000Active2 beds 1 baths1,034 sq. ft.
$275,000Active2 beds 1 baths1,034 sq. ft.7520 Edinborough Way #2112, Minneapolis, MN 55435
MLS# 6794379Listed by: REDFIN CORPORATION
