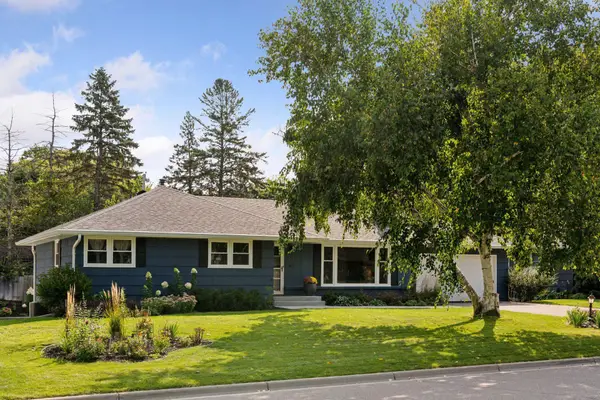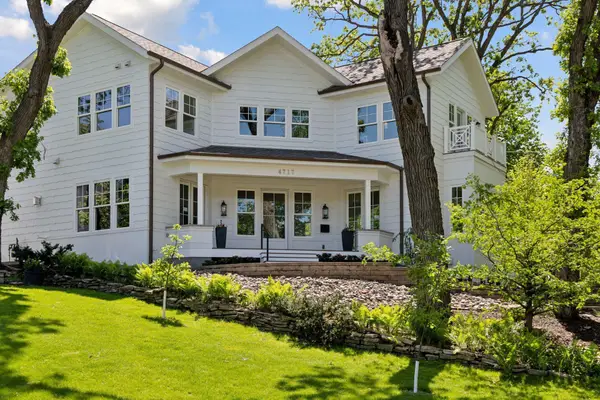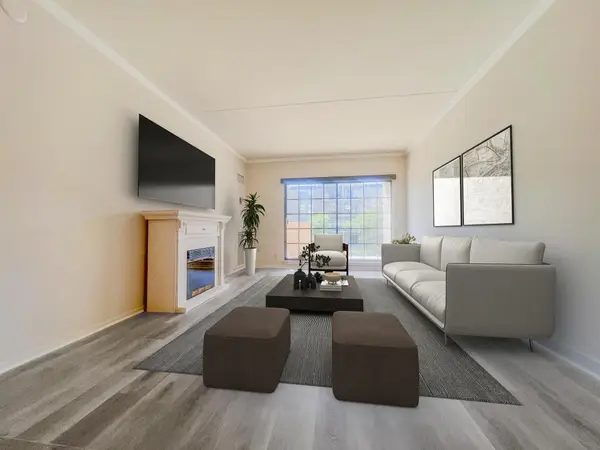6501 Aspen Road, Edina, MN 55436
Local realty services provided by:Better Homes and Gardens Real Estate First Choice
6501 Aspen Road,Edina, MN 55436
$575,000
- 5 Beds
- 3 Baths
- 2,495 sq. ft.
- Single family
- Active
Listed by:jonathan p minerick
Office:homecoin.com
MLS#:6758216
Source:NSMLS
Price summary
- Price:$575,000
- Price per sq. ft.:$230.46
About this home
Lovely 5BR/3BA in a great Edina location. On a quiet, dead-end street with a cul-de-sac that backs up to Nine Mile Creek regional trail. 3 BR on main level, with the master bedroom including an en suite 1/2 bath. Beautiful wood floors on the entire upper level flow to an updated kitchen with a separate dining area as well as adjacent breakfast area, which steps out onto a large 16 x 12 deck. The lower level features a spacious family room and two additional bedrooms with updated flooring. The lower level also has a 3/4 bath, and a convenient, tiled mud room that leads to the 2-car garage. Roof, furnace, kitchen appliances, washer/dryer all replaced in 2020. New bedroom windows and new deck in 2021. The green, verdant lot features a flat backyard that is perfect for activities. Great location close to schools and other amenities, two blocks to Walnut Ridge Park and Nine Mile Creek trail, five blocks to Bredesen Park.
Contact an agent
Home facts
- Year built:1968
- Listing ID #:6758216
- Added:69 day(s) ago
- Updated:September 29, 2025 at 01:43 PM
Rooms and interior
- Bedrooms:5
- Total bathrooms:3
- Full bathrooms:1
- Half bathrooms:1
- Living area:2,495 sq. ft.
Heating and cooling
- Cooling:Central Air
- Heating:Forced Air
Structure and exterior
- Roof:Asphalt
- Year built:1968
- Building area:2,495 sq. ft.
- Lot area:0.25 Acres
Utilities
- Water:City Water - Connected
- Sewer:City Sewer - Connected
Finances and disclosures
- Price:$575,000
- Price per sq. ft.:$230.46
- Tax amount:$3,393 (2025)
New listings near 6501 Aspen Road
- New
 $699,000Active4 beds 2 baths2,324 sq. ft.
$699,000Active4 beds 2 baths2,324 sq. ft.6117 Ryan Avenue, Edina, MN 55424
MLS# 6790991Listed by: EDINA REALTY, INC. - New
 $699,000Active4 beds 3 baths3,308 sq. ft.
$699,000Active4 beds 3 baths3,308 sq. ft.4917 Lantana Lane, Edina, MN 55435
MLS# 6796114Listed by: COLDWELL BANKER REALTY - New
 $675,000Active-- beds -- baths3,080 sq. ft.
$675,000Active-- beds -- baths3,080 sq. ft.6328 Peacedale Avenue, Edina, MN 55424
MLS# 6787811Listed by: EXP REALTY - New
 $229,000Active3 beds 2 baths1,318 sq. ft.
$229,000Active3 beds 2 baths1,318 sq. ft.6305 Colony Way #1A, Minneapolis, MN 55435
MLS# 6766311Listed by: COMPASS - Open Sun, 11am to 12:30pmNew
 $3,395,000Active5 beds 5 baths6,422 sq. ft.
$3,395,000Active5 beds 5 baths6,422 sq. ft.4717 Meadow Road, Edina, MN 55424
MLS# 6794968Listed by: COMPASS - New
 $599,900Active5 beds 3 baths2,214 sq. ft.
$599,900Active5 beds 3 baths2,214 sq. ft.5216 W 70th Street, Edina, MN 55439
MLS# 6794378Listed by: NATIONAL REALTY GUILD - New
 $699,000Active3 beds 3 baths3,035 sq. ft.
$699,000Active3 beds 3 baths3,035 sq. ft.6400 Gleason Court, Edina, MN 55436
MLS# 6785738Listed by: COLDWELL BANKER REALTY - New
 $699,000Active3 beds 3 baths3,338 sq. ft.
$699,000Active3 beds 3 baths3,338 sq. ft.6400 Gleason Court, Edina, MN 55436
MLS# 6785738Listed by: COLDWELL BANKER REALTY - New
 $165,000Active2 beds 1 baths903 sq. ft.
$165,000Active2 beds 1 baths903 sq. ft.6730 Vernon Avenue S #207, Edina, MN 55436
MLS# 6795236Listed by: COLDWELL BANKER REALTY - New
 $165,000Active2 beds 1 baths903 sq. ft.
$165,000Active2 beds 1 baths903 sq. ft.6730 Vernon Avenue S #207, Edina, MN 55436
MLS# 6795236Listed by: COLDWELL BANKER REALTY
