6617 Iroquois Trail, Edina, MN 55439
Local realty services provided by:Better Homes and Gardens Real Estate Advantage One
6617 Iroquois Trail,Edina, MN 55439
$2,100,000
- 5 Beds
- 5 Baths
- 4,959 sq. ft.
- Single family
- Pending
Listed by: matthew scherer
Office: coldwell banker realty
MLS#:6748203
Source:NSMLS
Price summary
- Price:$2,100,000
- Price per sq. ft.:$409.44
About this home
Designed by Altus and built by Streeter and Associates, this stunning 5 bedroom, 5 bathroom home features a private setting on a beautifully landscaped half acre lot in the Indian Hills Neighborhood of Edina. Light pours into the home from oversized Loewen windows offering generous views of the mature landscaping makes the outside a feature with landscape lighting and privacy throughout. The home features an open concept with high vaulted ceiling great room that blends dining and living room elements that flows seamlessly into a modern kitchen with an informal banquette dining area. Main floor includes a primary suite, a bedroom with adjacent 3/4 bath, utilized by the current owners as an office,
and laundry with all living facilities on one level. Two bedrooms, a full bath, loft, and study area
complete the upper floor. Basement includes a generous family room, flex space utilized as a workout area, and a guest suite with a full bath. Three car heated garage and paver driveway round out this listing. High quality details include blue stone patios, luxury landscaping, wired speaker system and network to all rooms, full stainless steel appliance set by Sub Zero and Wolf, and freshly enameled kitchen, refinished floors, and new carpet in the primary bedroom suite. Updates include a new roof and copper gutters in 2021, solar power and battery backup system in 2022, HVAC controls and wireless thermostats in 2023, two new furnaces and a hot water heater in 2024, and a new washer/dryer in 2025.
Contact an agent
Home facts
- Year built:2005
- Listing ID #:6748203
- Added:128 day(s) ago
- Updated:November 13, 2025 at 01:43 PM
Rooms and interior
- Bedrooms:5
- Total bathrooms:5
- Full bathrooms:3
- Half bathrooms:1
- Living area:4,959 sq. ft.
Heating and cooling
- Cooling:Central Air
- Heating:Forced Air
Structure and exterior
- Roof:Age 8 Years or Less, Asphalt
- Year built:2005
- Building area:4,959 sq. ft.
- Lot area:0.53 Acres
Utilities
- Water:City Water - Connected
- Sewer:City Sewer - Connected
Finances and disclosures
- Price:$2,100,000
- Price per sq. ft.:$409.44
- Tax amount:$22,544 (2025)
New listings near 6617 Iroquois Trail
- New
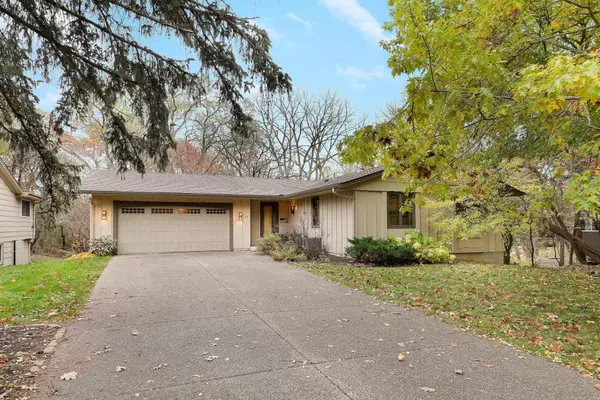 $424,900Active3 beds 2 baths2,175 sq. ft.
$424,900Active3 beds 2 baths2,175 sq. ft.545 Arthur Street, Edina, MN 55343
MLS# 6817044Listed by: COLDWELL BANKER REALTY - Coming SoonOpen Sat, 10am to 12pm
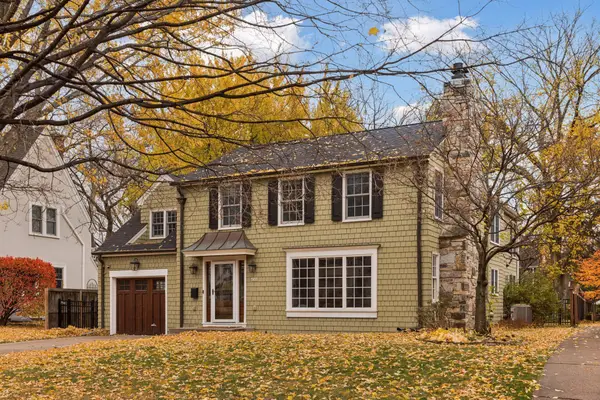 $1,650,000Coming Soon4 beds 4 baths
$1,650,000Coming Soon4 beds 4 baths4509 Casco Avenue, Edina, MN 55424
MLS# 6816535Listed by: THE REALTY HOUSE - New
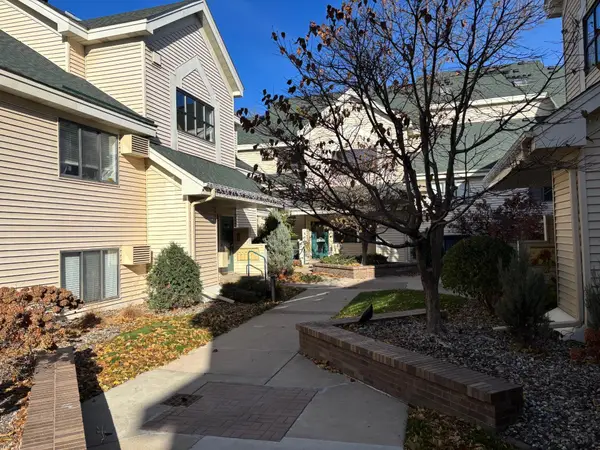 $184,900Active2 beds 1 baths970 sq. ft.
$184,900Active2 beds 1 baths970 sq. ft.7614 York Avenue S #3117, Edina, MN 55435
MLS# 6816450Listed by: COLDWELL BANKER REALTY - New
 $184,900Active2 beds 1 baths970 sq. ft.
$184,900Active2 beds 1 baths970 sq. ft.7614 York Avenue S #3117, Minneapolis, MN 55435
MLS# 6816450Listed by: COLDWELL BANKER REALTY - New
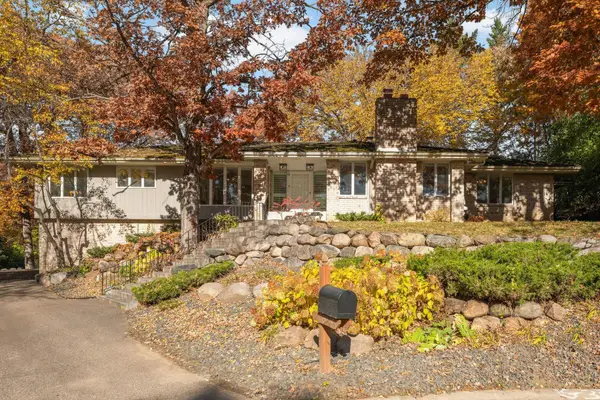 $1,200,000Active5 beds 5 baths5,684 sq. ft.
$1,200,000Active5 beds 5 baths5,684 sq. ft.6212 Saint Albans Circle, Edina, MN 55439
MLS# 6804472Listed by: LAKES SOTHEBY'S INTERNATIONAL REALTY - New
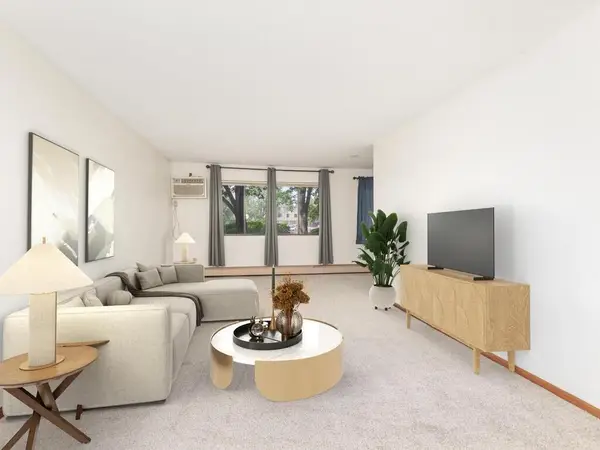 $99,900Active1 beds 1 baths760 sq. ft.
$99,900Active1 beds 1 baths760 sq. ft.4101 Parklawn Avenue #130, Edina, MN 55435
MLS# 6815749Listed by: RIGHT REALTY INC. - New
 $99,900Active1 beds 1 baths1,520 sq. ft.
$99,900Active1 beds 1 baths1,520 sq. ft.4101 Parklawn Avenue #130, Edina, MN 55435
MLS# 6815749Listed by: RIGHT REALTY INC. - New
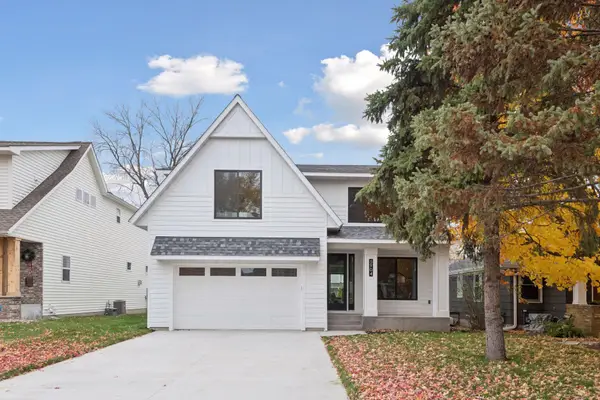 $1,499,900Active5 beds 5 baths4,001 sq. ft.
$1,499,900Active5 beds 5 baths4,001 sq. ft.5904 Wooddale Avenue, Edina, MN 55424
MLS# 6815445Listed by: BRIDGE REALTY, LLC - New
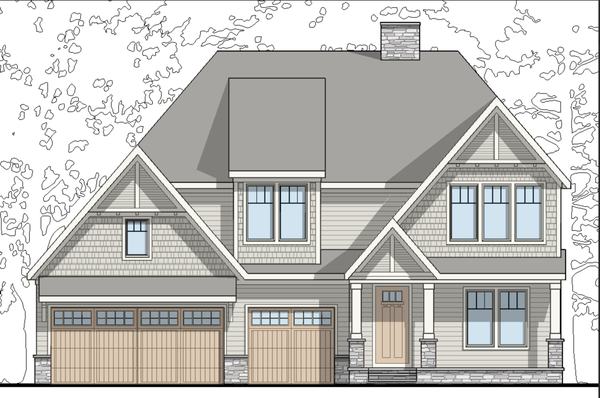 $2,199,900Active5 beds 5 baths4,876 sq. ft.
$2,199,900Active5 beds 5 baths4,876 sq. ft.6013 Concord Avenue, Edina, MN 55424
MLS# 6815320Listed by: BRIDGE REALTY, LLC - New
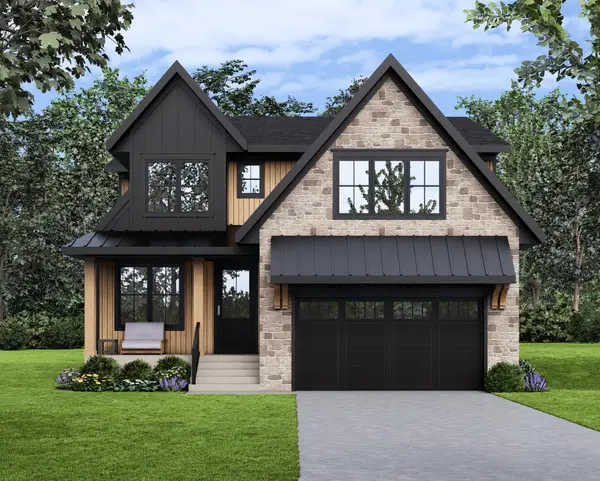 $1,949,900Active5 beds 5 baths4,451 sq. ft.
$1,949,900Active5 beds 5 baths4,451 sq. ft.4509 Oxford Avenue, Edina, MN 55436
MLS# 6815356Listed by: BRIDGE REALTY, LLC
