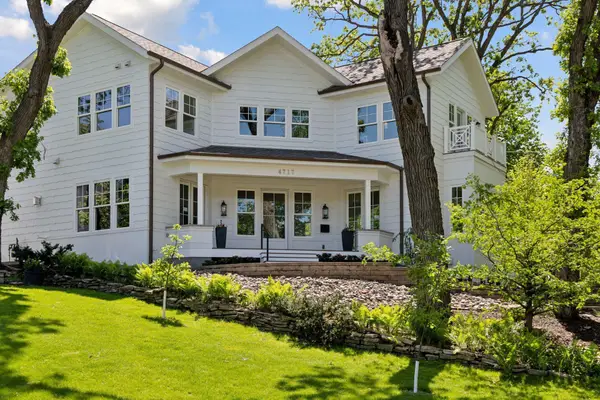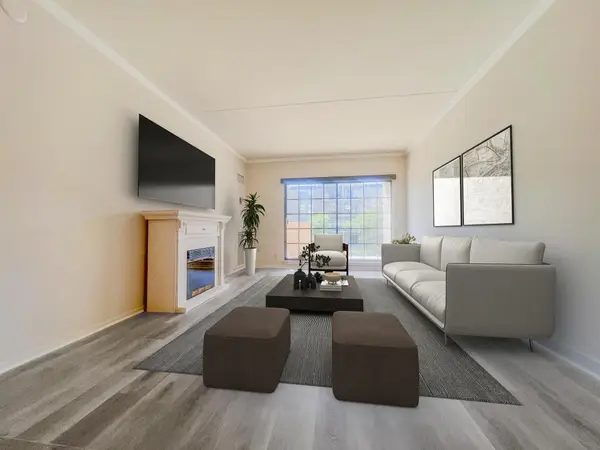6708 Ridgeview Drive, Edina, MN 55439
Local realty services provided by:Better Homes and Gardens Real Estate First Choice
6708 Ridgeview Drive,Edina, MN 55439
$550,000
- 4 Beds
- 3 Baths
- 2,071 sq. ft.
- Single family
- Pending
Listed by:robert s mceachren
Office:coldwell banker realty
MLS#:6765197
Source:NSMLS
Price summary
- Price:$550,000
- Price per sq. ft.:$229.93
About this home
Welcome to Brookview Heights—one of Edina’s most coveted neighborhoods, ideally positioned near the scenic Nine Mile Creek Trail, Edina High School, and Valley View Middle School. This beautifully maintained residence blends timeless design with contemporary updates, offering a rare opportunity for refined living—available only due to relocation.
Step inside to discover a warm and inviting floor plan graced with gleaming hardwood floors that flow seamlessly throughout the main and upper levels. The spacious living room features a sophisticated, decorative fireplace and opens effortlessly to the dining area and modernized kitchen. Thoughtfully updated, the kitchen boasts sleek stainless steel appliances, granite countertops, marble backsplash, and a newly added pantry and coffee bar—perfect for morning routines or evening entertaining.
All four generously sized bedrooms are located upstairs, providing the ideal layout for comfort and privacy. A sun-drenched bonus room at the back of the home overlooks the private, fenced-in backyard, with large windows and a sliding door that invite the outdoors in.
With close proximity to parks, trails, Southdale shopping, restaurants, and major hospitals—not to mention quick access to both highways and quiet side streets—this move-in-ready home offers exceptional convenience in an unbeatable location.
Don’t miss your chance to call this Edina gem your own. Schedule your private tour today.
Contact an agent
Home facts
- Year built:1964
- Listing ID #:6765197
- Added:59 day(s) ago
- Updated:September 29, 2025 at 01:43 PM
Rooms and interior
- Bedrooms:4
- Total bathrooms:3
- Full bathrooms:1
- Half bathrooms:1
- Living area:2,071 sq. ft.
Heating and cooling
- Cooling:Heat Pump
- Heating:Forced Air, Heat Pump
Structure and exterior
- Roof:Age Over 8 Years, Pitched
- Year built:1964
- Building area:2,071 sq. ft.
- Lot area:0.24 Acres
Utilities
- Water:City Water - Connected
- Sewer:City Sewer - Connected
Finances and disclosures
- Price:$550,000
- Price per sq. ft.:$229.93
- Tax amount:$7,019 (2025)
New listings near 6708 Ridgeview Drive
- New
 $699,000Active4 beds 3 baths3,308 sq. ft.
$699,000Active4 beds 3 baths3,308 sq. ft.4917 Lantana Lane, Edina, MN 55435
MLS# 6796114Listed by: COLDWELL BANKER REALTY - New
 $675,000Active-- beds -- baths3,080 sq. ft.
$675,000Active-- beds -- baths3,080 sq. ft.6328 Peacedale Avenue, Edina, MN 55424
MLS# 6787811Listed by: EXP REALTY - New
 $229,000Active3 beds 2 baths1,318 sq. ft.
$229,000Active3 beds 2 baths1,318 sq. ft.6305 Colony Way #1A, Minneapolis, MN 55435
MLS# 6766311Listed by: COMPASS - Open Sun, 11am to 12:30pmNew
 $3,395,000Active5 beds 5 baths6,422 sq. ft.
$3,395,000Active5 beds 5 baths6,422 sq. ft.4717 Meadow Road, Edina, MN 55424
MLS# 6794968Listed by: COMPASS - New
 $599,900Active5 beds 3 baths2,214 sq. ft.
$599,900Active5 beds 3 baths2,214 sq. ft.5216 W 70th Street, Edina, MN 55439
MLS# 6794378Listed by: NATIONAL REALTY GUILD - New
 $699,000Active3 beds 3 baths3,035 sq. ft.
$699,000Active3 beds 3 baths3,035 sq. ft.6400 Gleason Court, Edina, MN 55436
MLS# 6785738Listed by: COLDWELL BANKER REALTY - New
 $699,000Active3 beds 3 baths3,338 sq. ft.
$699,000Active3 beds 3 baths3,338 sq. ft.6400 Gleason Court, Edina, MN 55436
MLS# 6785738Listed by: COLDWELL BANKER REALTY - New
 $165,000Active2 beds 1 baths903 sq. ft.
$165,000Active2 beds 1 baths903 sq. ft.6730 Vernon Avenue S #207, Edina, MN 55436
MLS# 6795236Listed by: COLDWELL BANKER REALTY - New
 $165,000Active2 beds 1 baths903 sq. ft.
$165,000Active2 beds 1 baths903 sq. ft.6730 Vernon Avenue S #207, Edina, MN 55436
MLS# 6795236Listed by: COLDWELL BANKER REALTY - New
 $229,000Active3 beds 2 baths1,318 sq. ft.
$229,000Active3 beds 2 baths1,318 sq. ft.6305 Colony Way #1A, Edina, MN 55435
MLS# 6766311Listed by: COMPASS
