6816 Cheyenne Circle, Edina, MN 55439
Local realty services provided by:Better Homes and Gardens Real Estate First Choice
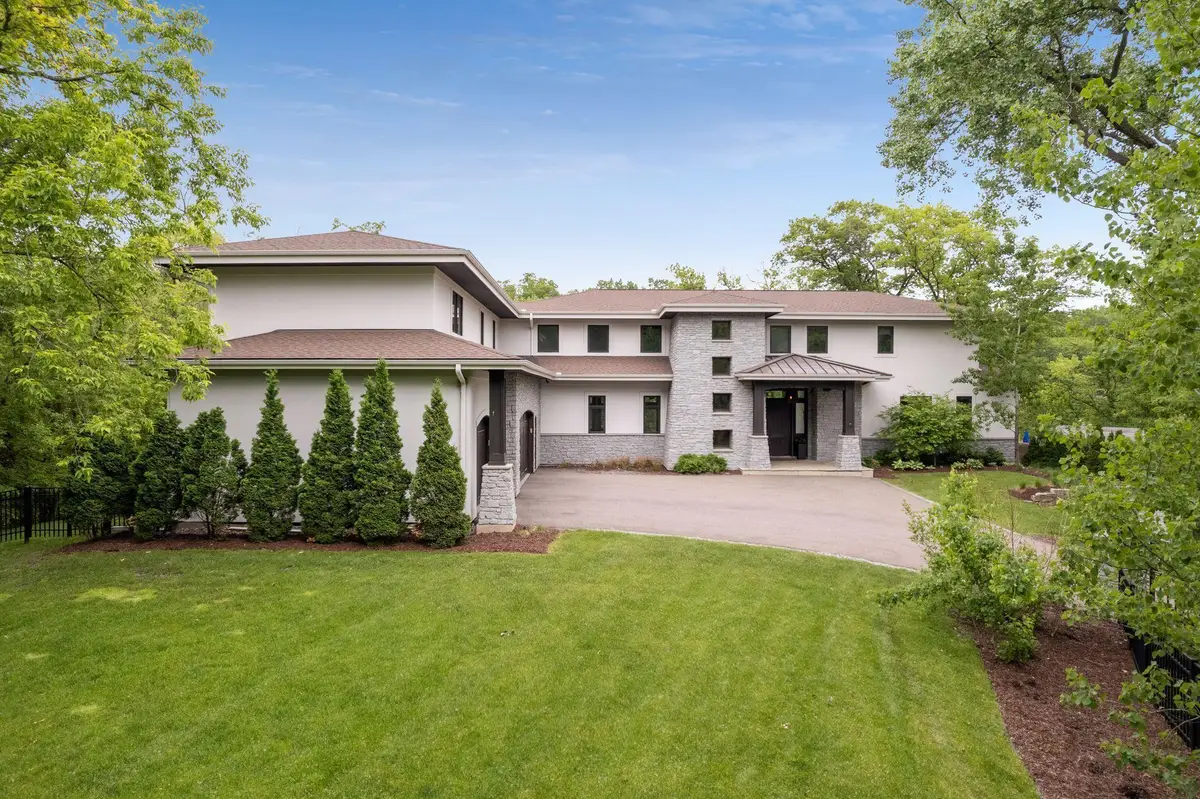
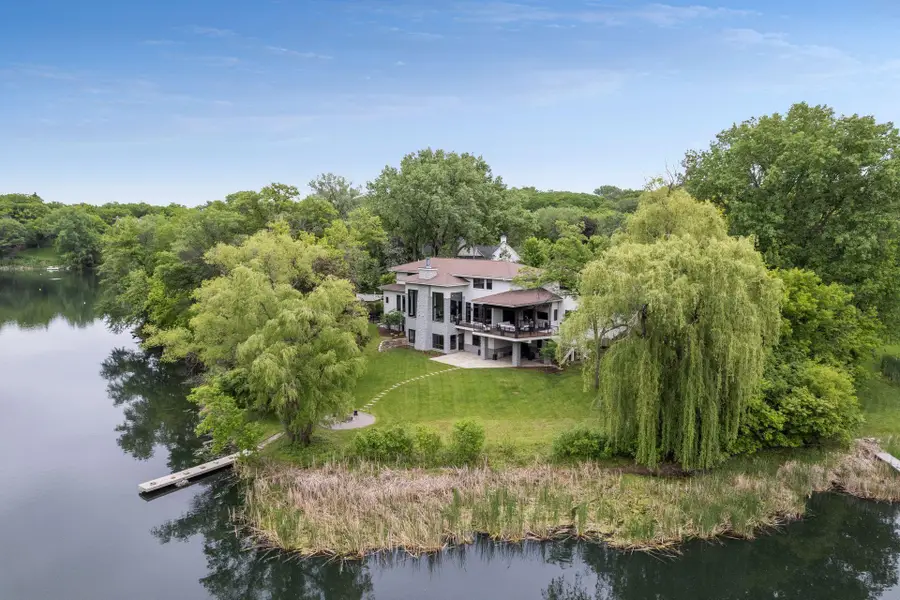
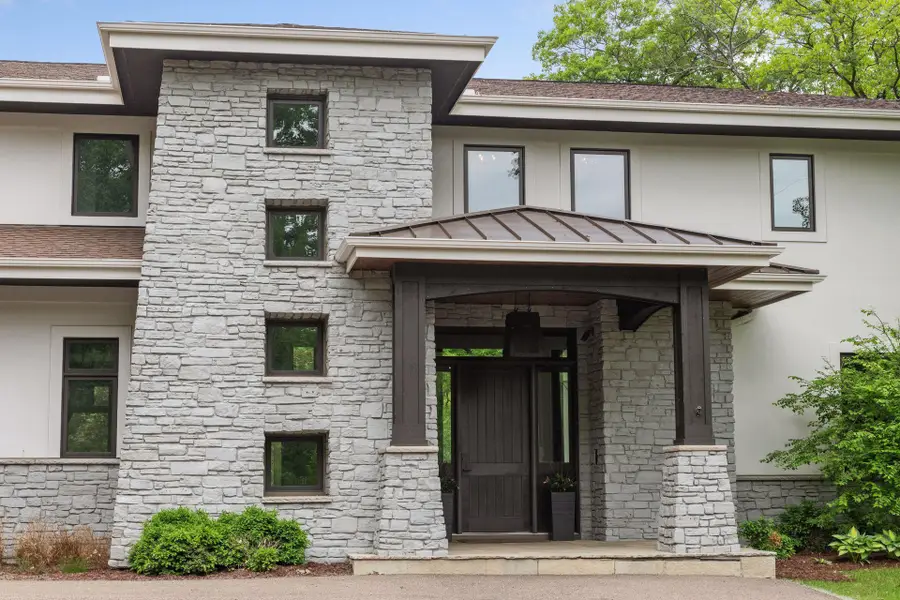
6816 Cheyenne Circle,Edina, MN 55439
$3,795,000
- 5 Beds
- 6 Baths
- 8,871 sq. ft.
- Single family
- Active
Listed by:john terrill wanninger
Office:lakes sotheby's international realty
MLS#:6673225
Source:NSMLS
Price summary
- Price:$3,795,000
- Price per sq. ft.:$413.08
About this home
Located on a quiet cul-de-sac and set on a point, this 1.35-acre site has 220 feet of spring-fed water on Indianhead Lake. An extensive $300,000 remodel and update included adding the largest Marvin windows with views of the lake, 400+ bottle refrigerated wine cellar, wood floors in the basement, and the entire house inside and exterior painted. A blend of hand-crafted finishes blends both rustic yet modern symmetry. The open floor plan offers very high ceilings. A highlight is certainly the large main level deck with phantom screens, gas fireplace, television, stairs to the lakeside fire pit, and space for an outdoor dining and living room setup. The fully appointed main level primary suite is very private, while the upper level is dedicated to secondary bedrooms, an office, and plenty of space to stretch out. The walkout lower level features a sport court with an "About Golf" simulator as well as a fitness room, sauna, family room, and dedicated theatre room. Heated floors throughout many parts of house including the garage, basement and primary bath. This highly automated home can be run from your cell phone. The neighborhood is a great area for walking and biking, and is close to the Braemar sports complex, highly rated Edina Schools, and shopping and dining.
Contact an agent
Home facts
- Year built:2015
- Listing Id #:6673225
- Added:330 day(s) ago
- Updated:July 30, 2025 at 12:54 AM
Rooms and interior
- Bedrooms:5
- Total bathrooms:6
- Full bathrooms:5
- Half bathrooms:1
- Living area:8,871 sq. ft.
Heating and cooling
- Cooling:Central Air
- Heating:Forced Air, Radiant Floor
Structure and exterior
- Roof:Age Over 8 Years, Asphalt, Pitched
- Year built:2015
- Building area:8,871 sq. ft.
- Lot area:1.35 Acres
Utilities
- Water:City Water - Connected
- Sewer:City Sewer - Connected
Finances and disclosures
- Price:$3,795,000
- Price per sq. ft.:$413.08
- Tax amount:$49,394 (2025)
New listings near 6816 Cheyenne Circle
- New
 $1,500,000Active2 beds 3 baths2,612 sq. ft.
$1,500,000Active2 beds 3 baths2,612 sq. ft.5000 France Avenue S #33, Edina, MN 55410
MLS# 6765478Listed by: EDINA REALTY, INC. 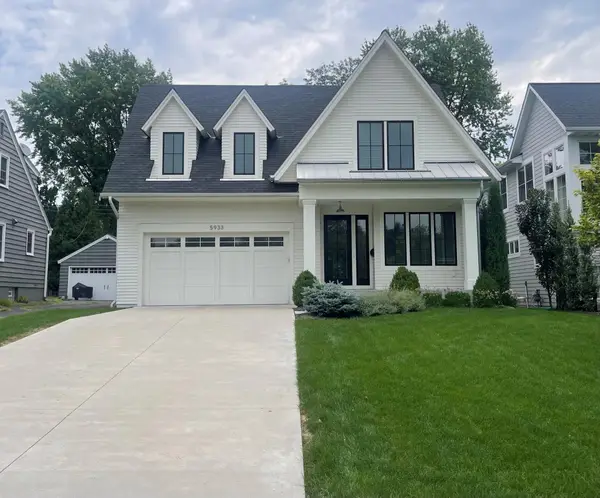 $1,650,000Pending5 beds 4 baths4,471 sq. ft.
$1,650,000Pending5 beds 4 baths4,471 sq. ft.5933 Saint Johns Avenue, Edina, MN 55424
MLS# 6734134Listed by: COLDWELL BANKER REALTY- New
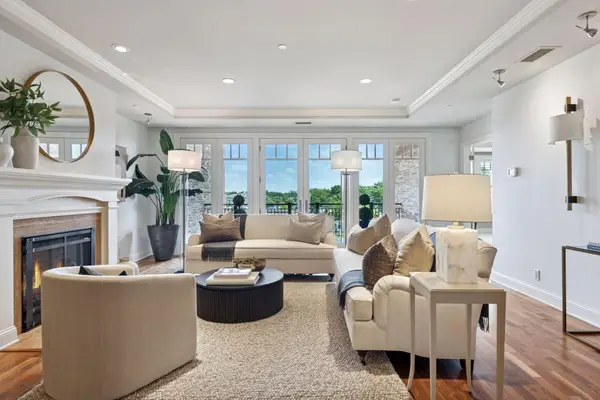 $1,500,000Active2 beds 3 baths2,612 sq. ft.
$1,500,000Active2 beds 3 baths2,612 sq. ft.5000 France Avenue S #33, Edina, MN 55410
MLS# 6765478Listed by: EDINA REALTY, INC. - Open Sun, 11:30am to 1pmNew
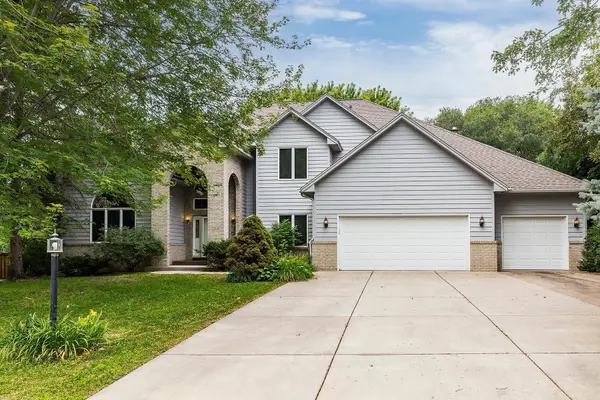 $925,000Active4 beds 4 baths5,318 sq. ft.
$925,000Active4 beds 4 baths5,318 sq. ft.7204 Heatherton Circle, Edina, MN 55435
MLS# 6698117Listed by: COMPASS - Coming Soon
 $679,900Coming Soon5 beds 3 baths
$679,900Coming Soon5 beds 3 baths6505 Creek Drive, Edina, MN 55439
MLS# 6772426Listed by: RE/MAX RESULTS - New
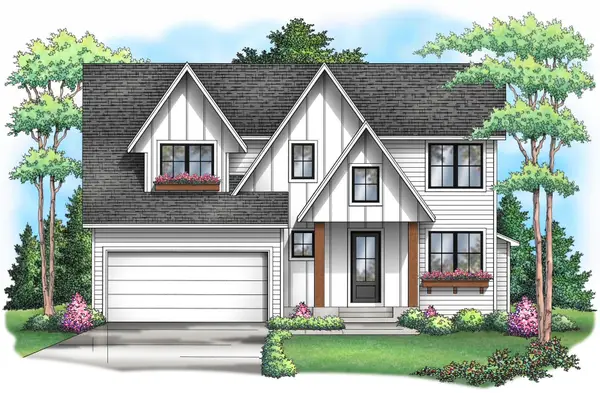 $1,875,000Active6 beds 5 baths4,252 sq. ft.
$1,875,000Active6 beds 5 baths4,252 sq. ft.5908 Drew Avenue S, Edina, MN 55410
MLS# 6768920Listed by: EXP REALTY - New
 $129,900Active1 beds 1 baths764 sq. ft.
$129,900Active1 beds 1 baths764 sq. ft.4120 Parklawn Avenue #331, Minneapolis, MN 55435
MLS# 6771212Listed by: COUNSELOR REALTY - New
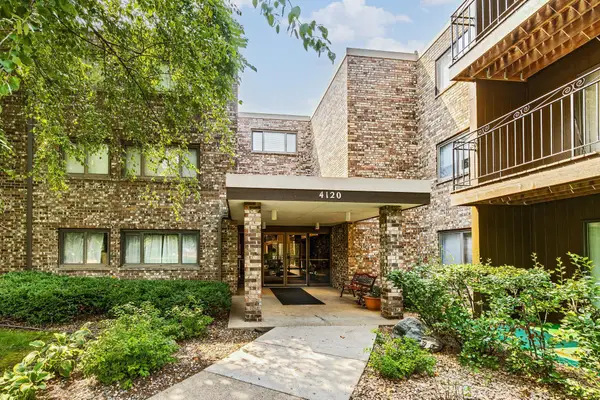 $129,900Active1 beds 1 baths764 sq. ft.
$129,900Active1 beds 1 baths764 sq. ft.4120 Parklawn Avenue #331, Edina, MN 55435
MLS# 6771212Listed by: COUNSELOR REALTY - Open Sun, 1 to 4pmNew
 $154,900Active1 beds 1 baths900 sq. ft.
$154,900Active1 beds 1 baths900 sq. ft.4370 Brookside Court #316, Minneapolis, MN 55436
MLS# 6769813Listed by: DELLWOOD REALTY LLC - New
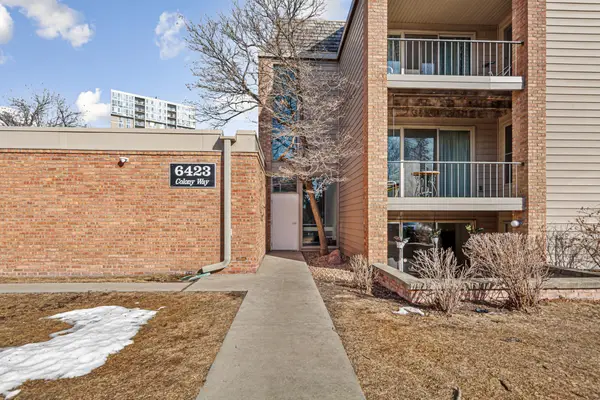 $229,000Active2 beds 1 baths2,014 sq. ft.
$229,000Active2 beds 1 baths2,014 sq. ft.6423 Colony Way #1A, Minneapolis, MN 55435
MLS# 6772004Listed by: REAL BROKER, LLC
