6832 Creston Road, Edina, MN 55435
Local realty services provided by:Better Homes and Gardens Real Estate First Choice
Upcoming open houses
- Sat, Feb 1401:30 pm - 03:30 pm
- Sun, Feb 1501:30 pm - 03:30 pm
Listed by: julie a trones
Office: re/max results
MLS#:7014857
Source:NSMLS
Price summary
- Price:$1,295,000
- Price per sq. ft.:$287.78
About this home
Exquisite, Extensive Remodel! This home offers Unparalleled Quality Craftsmanship! Enter the Charming Front Porch and Classy Home through the inviting double glass doors. Stunning hardwood floors throughout the top two floors welcome you. The Great Room presents a fireplace, bay window and layered ceiling. The Formal Dining area is adorned with lovely custom molding and can be utilized as a main floor office, sitting area or library. An expansive Brand New Kitchen offers a large island, an abundance of soft close cabinetry and designer appliances including wine cooler. This Kitchen is a Chef's Dream and was designed by an amazing, private, family chef. High level Quartz countertops elevate the space. This level also offers a Family Room, Office area with fireplace, Laundry/Backhall area with lockers and Guest Bath. The Second Floor presents 5 Bedrooms and 3 Bathrooms! The Spacious Primary Suite boasts a large walk-in Closet and Luxurious Spa Bathroom with Designer Tub, Large Shower and Heated Floor! Another Large Bedroom provides a 3/4 Ensuite. There are 3 more Bedrooms on this level along with a Full Bath. The Lower Level presents a second Family Room, Exercise, Craft or Game Room, 1/2 Bath and expansive room that can be used for a Theater/Media Room. The large Deck overlooks the spacious nearly flat backyard surrounded by many mature trees. The Location is Ideal! This home is situated in a Popular Neighborhood, close to a sought after Elementary School and is minutes to Galleria, Southdale, Edina Pool, Parks, Library, Grocery Stores such as Byerly's, Kowalski's and Cub, and Lifetime Fitness! 15 Min to Downtown and MSP International Airport. New Remodel Includes: Brand New Kitchen, Remodeled Bathrooms, Remodeled LL Fam Rm & Created 2 additional rooms in Lower Level, New Windows & Exterior Doors (Except for Lower Level), Furnace & A/C, All Appliances (except 2nd Laundry in LL), New Hardwood Floor in Den, Refinished all Hardwood Floors, New Carpet, over 1 Mile of New Trim (according to contractor), New Paint Exterior & Interior, Lighting Interior & Exterior, Door Handles, Driveway, Sidewalk, Epoxy Garage Floor, Some Landscaping, Tree Removal & Planting. New Roof in 2022. Rebuilt Chimney in 2021 and More! Exceptional Property! Ideal Location!
Contact an agent
Home facts
- Year built:1959
- Listing ID #:7014857
- Added:153 day(s) ago
- Updated:February 13, 2026 at 03:01 AM
Rooms and interior
- Bedrooms:5
- Total bathrooms:5
- Full bathrooms:2
- Half bathrooms:2
- Living area:4,500 sq. ft.
Heating and cooling
- Cooling:Central Air
- Heating:Forced Air, In-Floor Heating
Structure and exterior
- Roof:Age 8 Years or Less, Asphalt, Pitched
- Year built:1959
- Building area:4,500 sq. ft.
- Lot area:0.24 Acres
Utilities
- Water:City Water - Connected
- Sewer:City Sewer - Connected
Finances and disclosures
- Price:$1,295,000
- Price per sq. ft.:$287.78
- Tax amount:$9,957 (2026)
New listings near 6832 Creston Road
- New
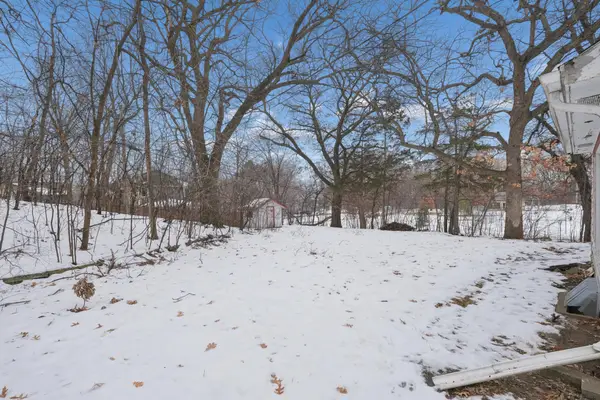 $475,000Active0.33 Acres
$475,000Active0.33 Acres4500 Parkside Lane, Edina, MN 55436
MLS# 7018754Listed by: COLDWELL BANKER REALTY - SOUTHWEST REGIONAL - New
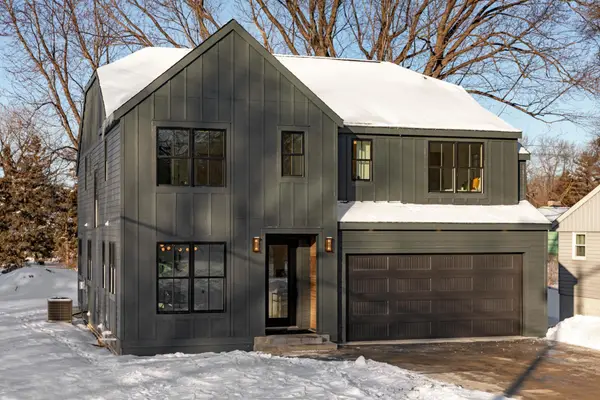 $1,960,000Active5 beds 5 baths3,868 sq. ft.
$1,960,000Active5 beds 5 baths3,868 sq. ft.45XX Parkside Ln, Edina, MN 55436
MLS# 7018761Listed by: COLDWELL BANKER REALTY - SOUTHWEST REGIONAL - Coming Soon
 $1,399,900Coming Soon5 beds 4 baths
$1,399,900Coming Soon5 beds 4 baths4205 W 42nd Street, Edina, MN 55416
MLS# 7020081Listed by: DWELL REALTY PARTNERS, LLC - Coming SoonOpen Sat, 12 to 1:30pm
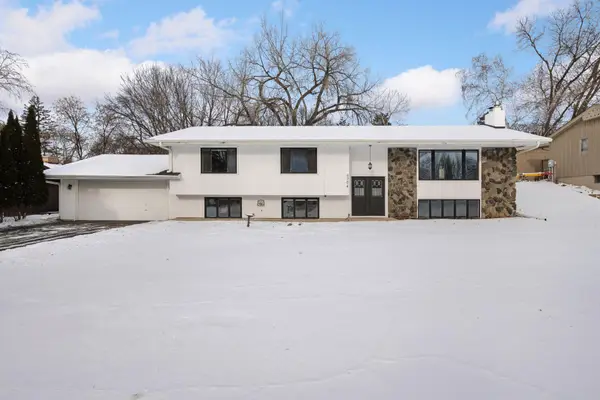 $700,000Coming Soon4 beds 3 baths
$700,000Coming Soon4 beds 3 baths6704 Sioux Trail, Edina, MN 55439
MLS# 6826736Listed by: COMPASS  $1,500,000Pending4 beds 4 baths3,922 sq. ft.
$1,500,000Pending4 beds 4 baths3,922 sq. ft.4509 Casco Avenue, Minneapolis, MN 55424
MLS# 7019982Listed by: THE REALTY HOUSE- Coming SoonOpen Sat, 2 to 4pm
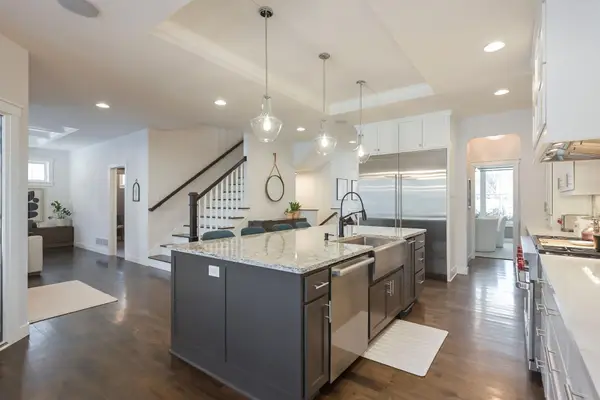 $1,724,900Coming Soon4 beds 5 baths
$1,724,900Coming Soon4 beds 5 baths5617 Abbott Avenue S, Edina, MN 55410
MLS# 7016491Listed by: ZEK REALTY, LLC - Open Fri, 4 to 6pmNew
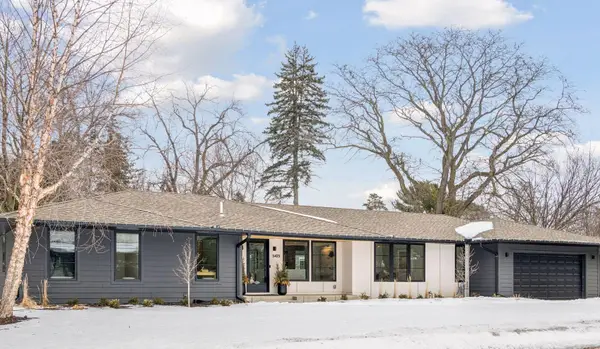 $2,000,000Active5 beds 4 baths4,220 sq. ft.
$2,000,000Active5 beds 4 baths4,220 sq. ft.5423 Highwood Drive W, Minneapolis, MN 55436
MLS# 7006912Listed by: EDINA REALTY, INC. - Coming Soon
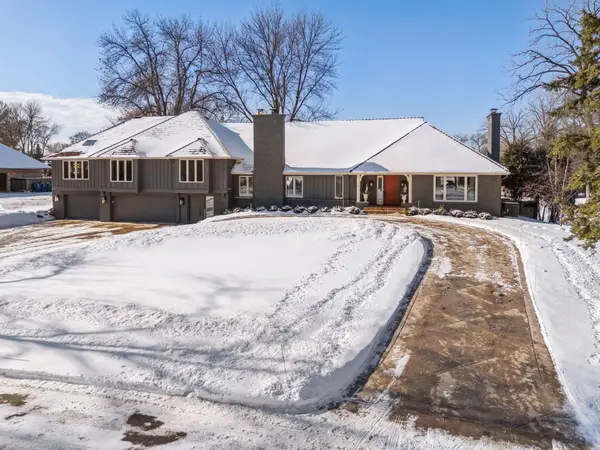 $2,695,000Coming Soon4 beds 5 baths
$2,695,000Coming Soon4 beds 5 baths4604 Annaway Drive, Edina, MN 55436
MLS# 7007551Listed by: LAKES SOTHEBY'S INTERNATIONAL REALTY - Coming Soon
 $3,295,000Coming Soon4 beds 4 baths
$3,295,000Coming Soon4 beds 4 baths5095 Kelsey Terrace, Edina, MN 55436
MLS# 7017426Listed by: COLDWELL BANKER REALTY - LAKES - Coming Soon
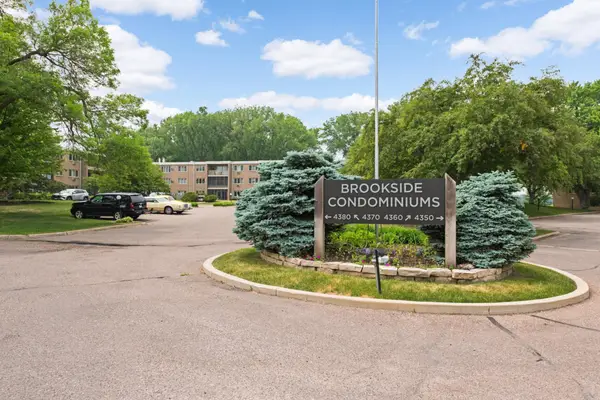 $195,000Coming Soon2 beds 2 baths
$195,000Coming Soon2 beds 2 baths4370 Brookside Court #106, Edina, MN 55436
MLS# 7012035Listed by: PEMBERTON RE

