7108 Shannon Drive, Edina, MN 55439
Local realty services provided by:Better Homes and Gardens Real Estate Advantage One
7108 Shannon Drive,Edina, MN 55439
$1,199,000
- 3 Beds
- 3 Baths
- 4,114 sq. ft.
- Single family
- Active
Listed by: robert l cowan
Office: creek realty
MLS#:6764788
Source:NSMLS
Price summary
- Price:$1,199,000
- Price per sq. ft.:$288.22
About this home
This amazing rambler has been updated with quality upgrades. REAL ¾ inch oak cross cut hardwood floors thru out the main floor and new interior doors. Fantastic new kitchen with Dacor 6 burner range, Dacor refrigerator, Dacor dishwasher. Corian counter tops, huge Quartz center island. Separate formal dining room, breakfast room with beverage cooler and FP, family room, living room with FP, full bath and three bedrooms on the main floor. The primary bedroom has a new ¾ bath, huge walk-in closet and patio door to the patio and pool. The main floor is very bright and has an open flow. The lower level has a very large family room with wet bar, sink, refrigerator, dishwasher and granite counters. There is office space, large finished laundry room, new ¾ bath and plenty of good clean storage areas. Natural gas has been plumbed to all three FP’s and the patio. The tuck under 4 car garage is finished and heated. Now, the finishing touch is the 36 by 19 inground pool with depth from 3 ft to 8 ft. This is your oasis, beautifully landscaped private yard with the pool, fire pit and large patio. The home was freshly painted in 2024. Entertain or just a family area to enjoy. The home is located on a dead-end street so very private. Come see your vacation home in the city of Edina.
Contact an agent
Home facts
- Year built:1971
- Listing ID #:6764788
- Added:103 day(s) ago
- Updated:November 12, 2025 at 02:43 PM
Rooms and interior
- Bedrooms:3
- Total bathrooms:3
- Full bathrooms:1
- Living area:4,114 sq. ft.
Heating and cooling
- Cooling:Central Air
- Heating:Forced Air
Structure and exterior
- Roof:Age Over 8 Years, Asphalt
- Year built:1971
- Building area:4,114 sq. ft.
- Lot area:0.33 Acres
Utilities
- Water:City Water - Connected
- Sewer:City Sewer - Connected
Finances and disclosures
- Price:$1,199,000
- Price per sq. ft.:$288.22
- Tax amount:$10,504 (2025)
New listings near 7108 Shannon Drive
- Coming SoonOpen Sat, 10am to 12pm
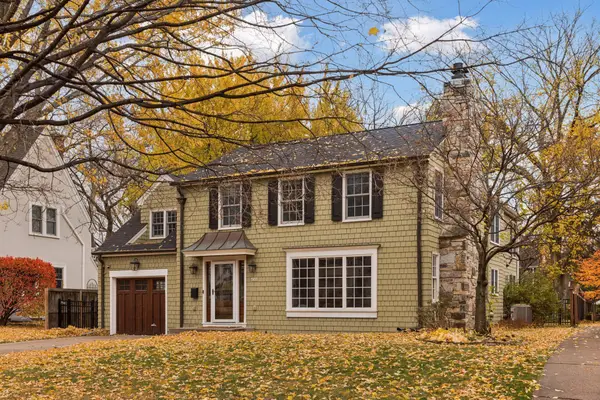 $1,650,000Coming Soon4 beds 4 baths
$1,650,000Coming Soon4 beds 4 baths4509 Casco Avenue, Edina, MN 55424
MLS# 6816535Listed by: THE REALTY HOUSE - New
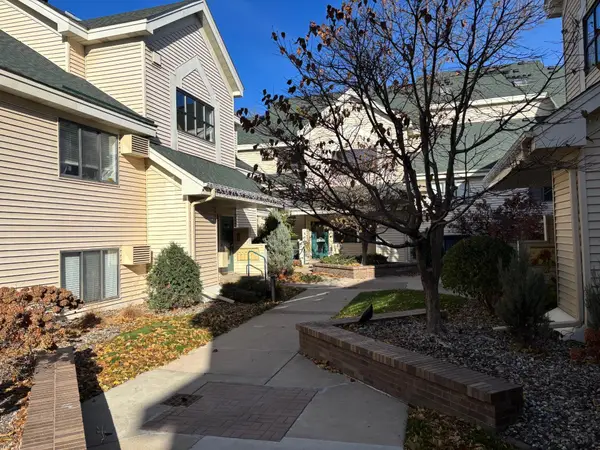 $184,900Active2 beds 1 baths970 sq. ft.
$184,900Active2 beds 1 baths970 sq. ft.7614 York Avenue S #3117, Edina, MN 55435
MLS# 6816450Listed by: COLDWELL BANKER REALTY - New
 $184,900Active2 beds 1 baths970 sq. ft.
$184,900Active2 beds 1 baths970 sq. ft.7614 York Avenue S #3117, Minneapolis, MN 55435
MLS# 6816450Listed by: COLDWELL BANKER REALTY - New
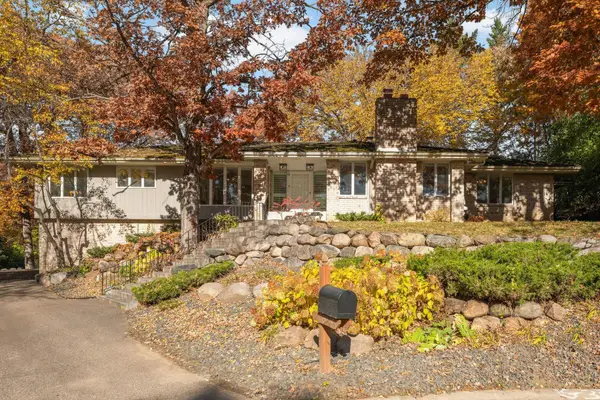 $1,200,000Active5 beds 5 baths5,684 sq. ft.
$1,200,000Active5 beds 5 baths5,684 sq. ft.6212 Saint Albans Circle, Edina, MN 55439
MLS# 6804472Listed by: LAKES SOTHEBY'S INTERNATIONAL REALTY - New
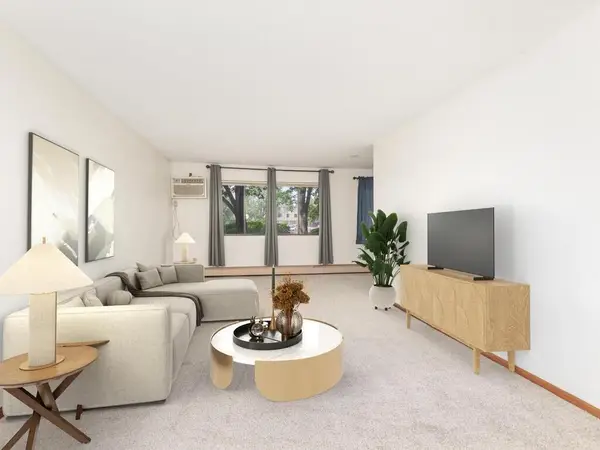 $99,900Active1 beds 1 baths760 sq. ft.
$99,900Active1 beds 1 baths760 sq. ft.4101 Parklawn Avenue #130, Edina, MN 55435
MLS# 6815749Listed by: RIGHT REALTY INC. - New
 $99,900Active1 beds 1 baths1,520 sq. ft.
$99,900Active1 beds 1 baths1,520 sq. ft.4101 Parklawn Avenue #130, Edina, MN 55435
MLS# 6815749Listed by: RIGHT REALTY INC. - New
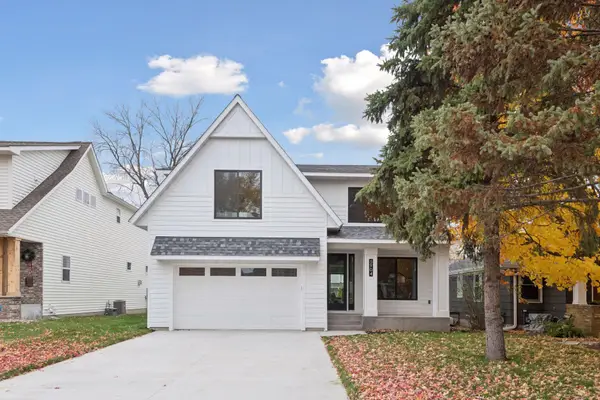 $1,499,900Active5 beds 5 baths4,001 sq. ft.
$1,499,900Active5 beds 5 baths4,001 sq. ft.5904 Wooddale Avenue, Edina, MN 55424
MLS# 6815445Listed by: BRIDGE REALTY, LLC - New
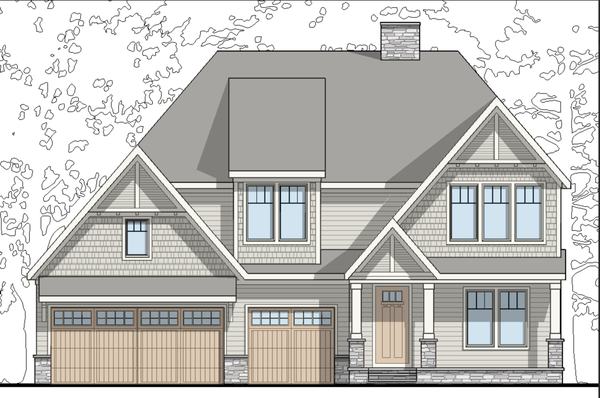 $2,199,900Active5 beds 5 baths4,876 sq. ft.
$2,199,900Active5 beds 5 baths4,876 sq. ft.6013 Concord Avenue, Edina, MN 55424
MLS# 6815320Listed by: BRIDGE REALTY, LLC - New
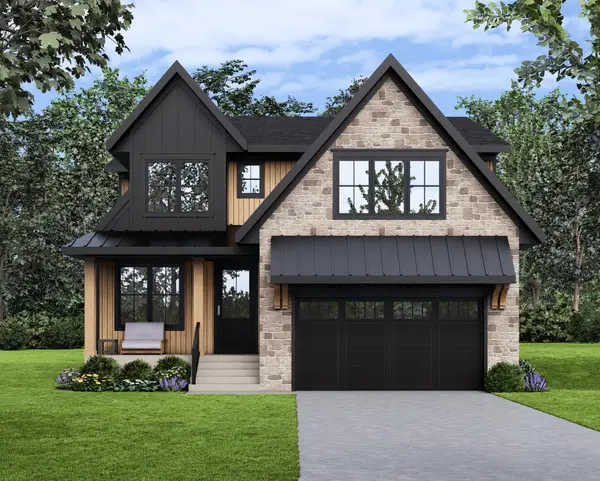 $1,949,900Active5 beds 5 baths4,451 sq. ft.
$1,949,900Active5 beds 5 baths4,451 sq. ft.4509 Oxford Avenue, Edina, MN 55436
MLS# 6815356Listed by: BRIDGE REALTY, LLC - New
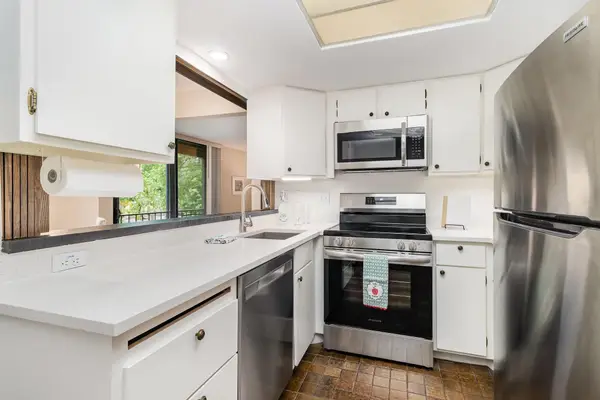 $199,900Active2 beds 2 baths1,360 sq. ft.
$199,900Active2 beds 2 baths1,360 sq. ft.6085 Lincoln Drive #220, Edina, MN 55436
MLS# 6815232Listed by: COLDWELL BANKER REALTY
