7250 Lewis Ridge Parkway #109, Edina, MN 55439
Local realty services provided by:Better Homes and Gardens Real Estate First Choice
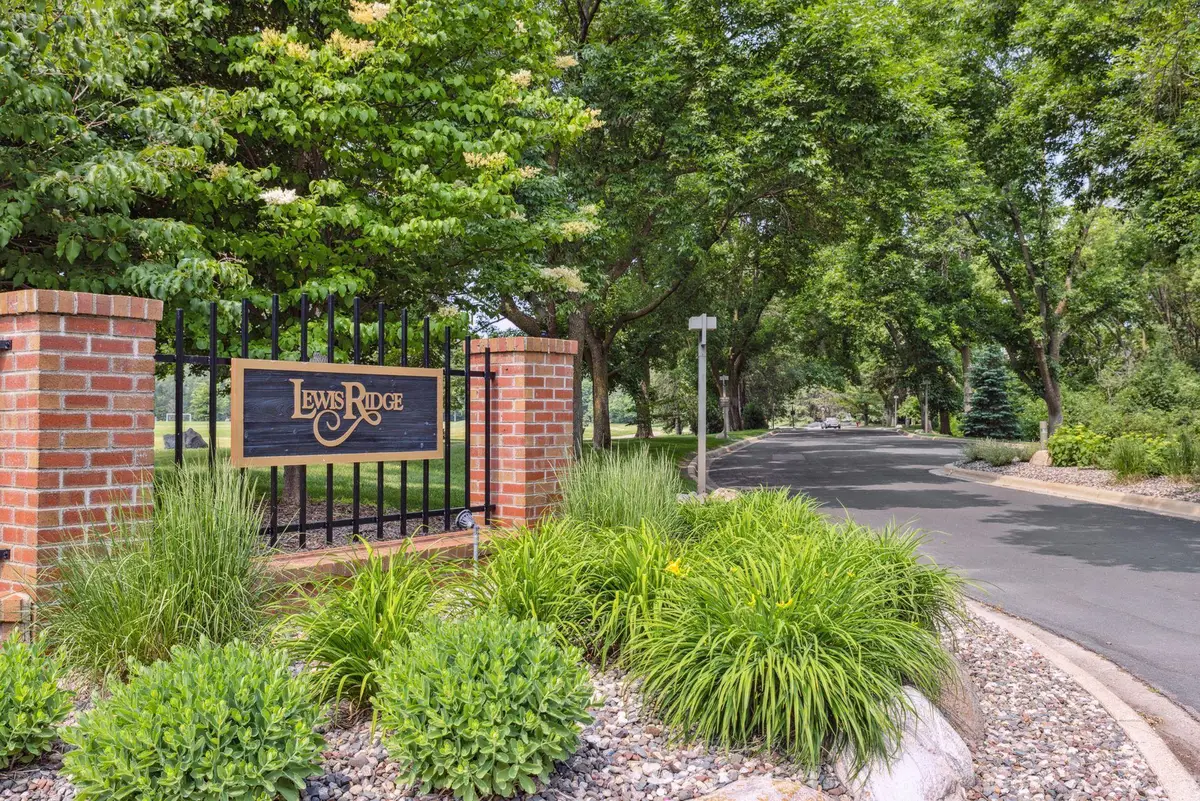

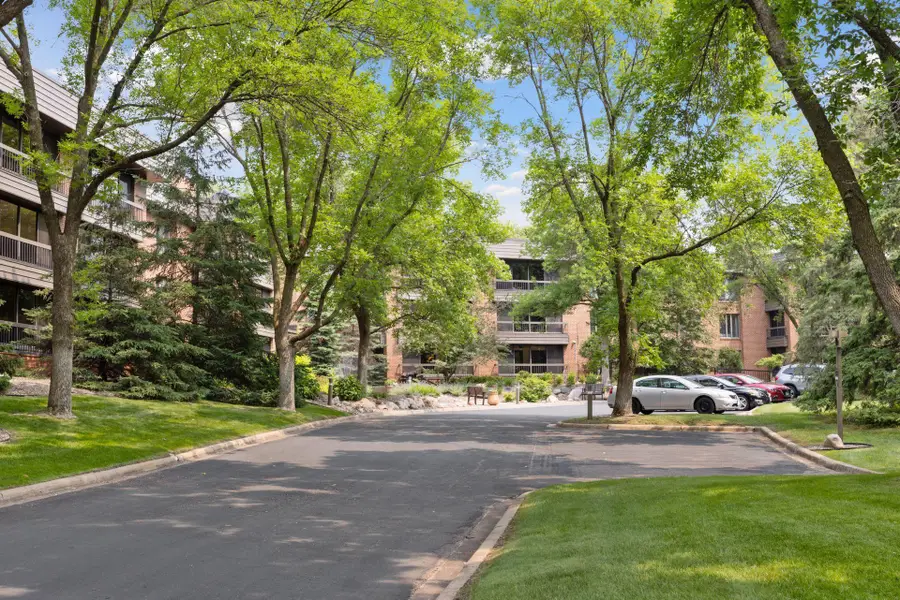
7250 Lewis Ridge Parkway #109,Edina, MN 55439
$339,900
- 1 Beds
- 2 Baths
- 1,470 sq. ft.
- Condominium
- Active
Listed by:stacie l hunt vickerman
Office:maple lane realty llc.
MLS#:6758706
Source:NSMLS
Price summary
- Price:$339,900
- Price per sq. ft.:$231.22
- Monthly HOA dues:$1,124.67
About this home
Beautifully Remodeled First-Floor Condo in Edina’s Hidden Gem – Lewis Ridge Condominiums:
Discover this beautifully updated 1-bedroom, 2-bath condo tucked away in one of Edina’s best-kept secrets. Set on 7 scenic acres with serene woods, ponds, and fountains, this first-floor unit offers tranquil views and refined living.
Step inside to an open and airy floor plan featuring new 5" luxury vinyl plank flooring, a stylish new chandelier, updated kitchen and wall of glass doors leading to a bright three-season porch overlooking a peaceful wooded area.
The warm and inviting den includes a gas, marble fireplace, wet bar, and direct access to the porch—perfect for relaxing or entertaining. The updated kitchen features crisp white cabinetry, new hardware, stylish and Corian countertops, newer stainless steel appliances, and a spacious breakfast bar with seating for four.
Retreat to the large bedroom with an abundance of closet storage, carpeting, new ceiling fan, and new oversized windows. Enjoy the convenience of a private dressing area with a double vanity and a separate commode and shower room.
Additional highlights include:
• In-unit laundry with newer washer and dryer plus ample storage
• Full guest bath with fresh neutral finishes
• Heated underground garage stall with storage
• HOA includes heat, cable, sanitation, and more
Community amenities:
Enjoy resort-style living with a 48-foot indoor pool, outdoor patio, hot tub, sauna, exercise room, two-level fireside party room with a new dance floor, and four guest suites for visitors. Plus, tennis & pickle ball courts, woodworking room, car wash...
Don't miss this rare opportunity to own a turn-key home in one of Edina’s most peaceful and amenity-rich communities!
Contact an agent
Home facts
- Year built:1984
- Listing Id #:6758706
- Added:22 day(s) ago
- Updated:August 15, 2025 at 02:51 AM
Rooms and interior
- Bedrooms:1
- Total bathrooms:2
- Full bathrooms:1
- Living area:1,470 sq. ft.
Heating and cooling
- Cooling:Central Air
- Heating:Baseboard
Structure and exterior
- Year built:1984
- Building area:1,470 sq. ft.
- Lot area:7.02 Acres
Utilities
- Water:City Water - Connected
- Sewer:City Sewer - Connected
Finances and disclosures
- Price:$339,900
- Price per sq. ft.:$231.22
- Tax amount:$3,744 (2025)
New listings near 7250 Lewis Ridge Parkway #109
- Coming Soon
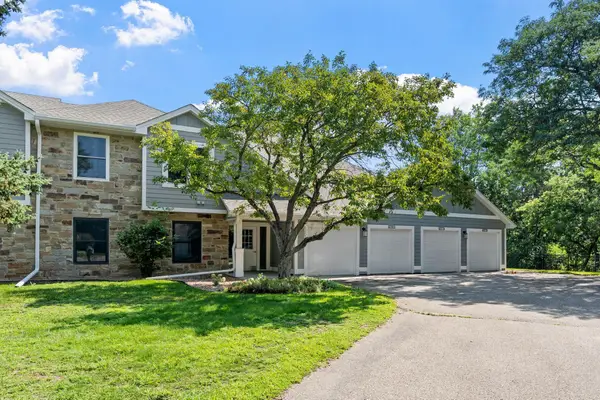 $180,000Coming Soon2 beds 2 baths
$180,000Coming Soon2 beds 2 baths6975 Langford Court, Edina, MN 55436
MLS# 6766213Listed by: RE/MAX RESULTS - New
 $1,500,000Active2 beds 3 baths2,612 sq. ft.
$1,500,000Active2 beds 3 baths2,612 sq. ft.5000 France Avenue S #33, Edina, MN 55410
MLS# 6765478Listed by: EDINA REALTY, INC. 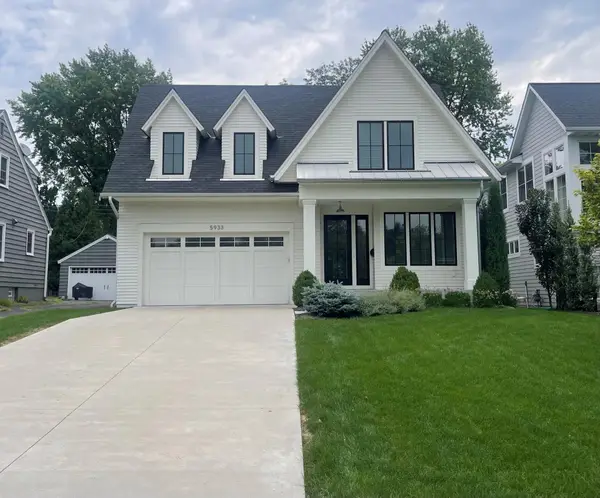 $1,650,000Pending5 beds 4 baths4,471 sq. ft.
$1,650,000Pending5 beds 4 baths4,471 sq. ft.5933 Saint Johns Avenue, Edina, MN 55424
MLS# 6734134Listed by: COLDWELL BANKER REALTY- New
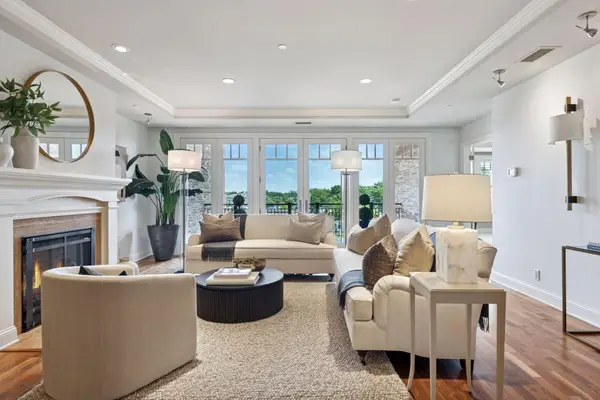 $1,500,000Active2 beds 3 baths2,612 sq. ft.
$1,500,000Active2 beds 3 baths2,612 sq. ft.5000 France Avenue S #33, Edina, MN 55410
MLS# 6765478Listed by: EDINA REALTY, INC. - Open Sun, 11:30am to 1pmNew
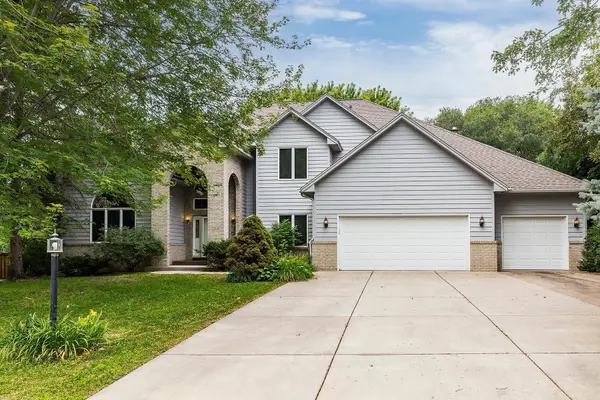 $925,000Active4 beds 4 baths5,318 sq. ft.
$925,000Active4 beds 4 baths5,318 sq. ft.7204 Heatherton Circle, Edina, MN 55435
MLS# 6698117Listed by: COMPASS - Coming Soon
 $679,900Coming Soon5 beds 3 baths
$679,900Coming Soon5 beds 3 baths6505 Creek Drive, Edina, MN 55439
MLS# 6772426Listed by: RE/MAX RESULTS - New
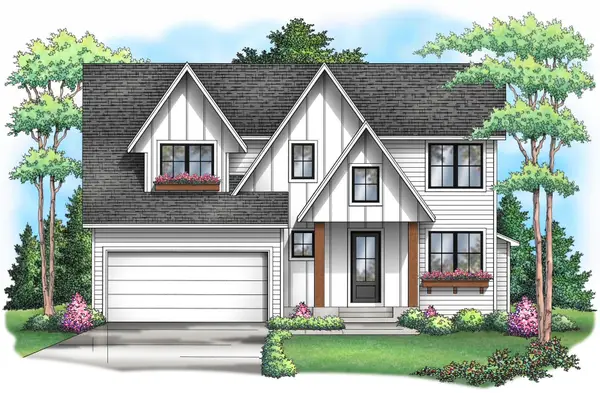 $1,875,000Active6 beds 5 baths4,252 sq. ft.
$1,875,000Active6 beds 5 baths4,252 sq. ft.5908 Drew Avenue S, Edina, MN 55410
MLS# 6768920Listed by: EXP REALTY - New
 $129,900Active1 beds 1 baths764 sq. ft.
$129,900Active1 beds 1 baths764 sq. ft.4120 Parklawn Avenue #331, Minneapolis, MN 55435
MLS# 6771212Listed by: COUNSELOR REALTY - New
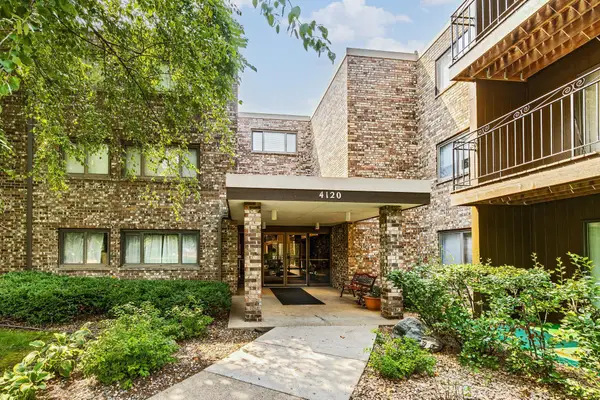 $129,900Active1 beds 1 baths764 sq. ft.
$129,900Active1 beds 1 baths764 sq. ft.4120 Parklawn Avenue #331, Edina, MN 55435
MLS# 6771212Listed by: COUNSELOR REALTY - Open Sun, 1 to 4pmNew
 $154,900Active1 beds 1 baths900 sq. ft.
$154,900Active1 beds 1 baths900 sq. ft.4370 Brookside Court #316, Minneapolis, MN 55436
MLS# 6769813Listed by: DELLWOOD REALTY LLC
