7406 Cahill Road, Edina, MN 55439
Local realty services provided by:Better Homes and Gardens Real Estate Advantage One
7406 Cahill Road,Edina, MN 55439
$469,000
- 2 Beds
- 4 Baths
- 2,752 sq. ft.
- Single family
- Active
Listed by: john p sorenson
Office: exp realty
MLS#:6767465
Source:ND_FMAAR
Price summary
- Price:$469,000
- Price per sq. ft.:$170.42
- Monthly HOA dues:$590
About this home
Bright, timeless, and effortlessly welcoming, this two-bedroom, four-bathroom townhome showcases soaring ceilings, thoughtful updates, and a setting that blends elegance with everyday ease. Fresh paint throughout fills the home with light, while 18-foot vaulted ceilings in both the entry and living room create an immediate sense of openness. The open-concept living and dining areas are perfect for gatherings, while the kitchen boasts brand-new stainless-steel appliances (2025), new quartz countertop, new subway tile backsplash, beautiful white painted cabinetry with hardware, and a new sink, along with ample workspace—combining style and functionality. Upstairs, the primary suite features 12-foot vaulted ceilings, two walk-in closets, and a spa-inspired ensuite, while a second bedroom and full bath complete the upper level. On the lower level, you’ll find a full bath, a versatile bonus room—ideal as a home office, guest space, or workout area—along with a family room, game area, and storage, making it perfect for entertaining, hobbies, or quiet evenings in. Outdoor living is enhanced by a brand-new composite deck (2025) and screened-in porch with new flooring overlooking the HOA community greens and mature trees—the first unit in three years to be available on this coveted setting. A new water heater and softener (2024) add peace of mind. The HOA dues also include annual window washing, making maintenance effortless. Located in one of the most sought-after communities and within the highly regarded Edina School District, with easy access to shopping, dining, highways, and medical services, this home offers a balance of comfort, quality, and effortless living that you won’t want to miss.
Contact an agent
Home facts
- Year built:1987
- Listing ID #:6767465
- Added:182 day(s) ago
- Updated:February 17, 2026 at 07:50 PM
Rooms and interior
- Bedrooms:2
- Total bathrooms:4
- Full bathrooms:1
- Half bathrooms:1
- Living area:2,752 sq. ft.
Heating and cooling
- Cooling:Central Air
- Heating:Forced Air
Structure and exterior
- Year built:1987
- Building area:2,752 sq. ft.
- Lot area:0.05 Acres
Utilities
- Water:City Water/Connected
- Sewer:City Sewer/Connected
Finances and disclosures
- Price:$469,000
- Price per sq. ft.:$170.42
- Tax amount:$5,196
New listings near 7406 Cahill Road
- Open Sat, 2 to 3:30pmNew
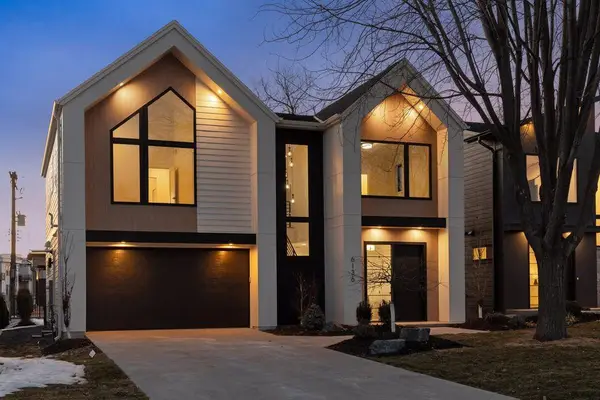 $1,595,000Active4 beds 4 baths3,008 sq. ft.
$1,595,000Active4 beds 4 baths3,008 sq. ft.6136 Oaklawn Avenue, Edina, MN 55424
MLS# 7022402Listed by: LPT REALTY, LLC - Open Sat, 2 to 3:30pmNew
 $1,695,000Active5 beds 5 baths3,120 sq. ft.
$1,695,000Active5 beds 5 baths3,120 sq. ft.6132 Oaklawn Avenue, Edina, MN 55424
MLS# 7022335Listed by: LPT REALTY, LLC - Coming Soon
 $1,450,000Coming Soon6 beds 4 baths
$1,450,000Coming Soon6 beds 4 baths5529 Concord Avenue, Edina, MN 55424
MLS# 6805205Listed by: LAKES SOTHEBY'S INTERNATIONAL REALTY - Coming Soon
 $114,700Coming Soon1 beds 1 baths
$114,700Coming Soon1 beds 1 baths4120 Parklawn Avenue #120, Edina, MN 55435
MLS# 7011843Listed by: KELLER WILLIAMS INTEGRITY NW - New
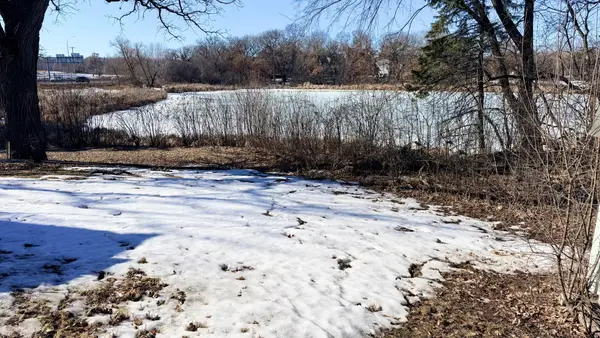 $390,000Active2 beds 1 baths971 sq. ft.
$390,000Active2 beds 1 baths971 sq. ft.6332 Brookview Avenue, Edina, MN 55424
MLS# 7021024Listed by: LPT REALTY, LLC - New
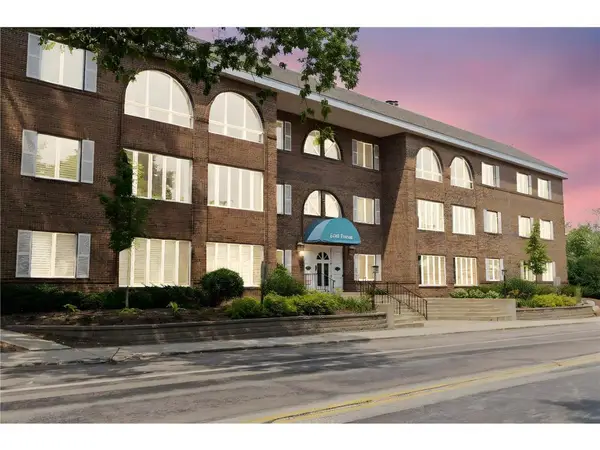 $359,900Active2 beds 2 baths2,076 sq. ft.
$359,900Active2 beds 2 baths2,076 sq. ft.5100 France Avenue S #105, Edina, MN 55410
MLS# 7021319Listed by: EXP REALTY - New
 $359,900Active2 beds 2 baths2,076 sq. ft.
$359,900Active2 beds 2 baths2,076 sq. ft.5100 France Avenue S #105, Minneapolis, MN 55410
MLS# 7021319Listed by: EXP REALTY - New
 $165,000Active2 beds 2 baths1,054 sq. ft.
$165,000Active2 beds 2 baths1,054 sq. ft.6650 Vernon Avenue S #112, Minneapolis, MN 55436
MLS# 7019840Listed by: HENDRICKSON HOMES REAL ESTATE - New
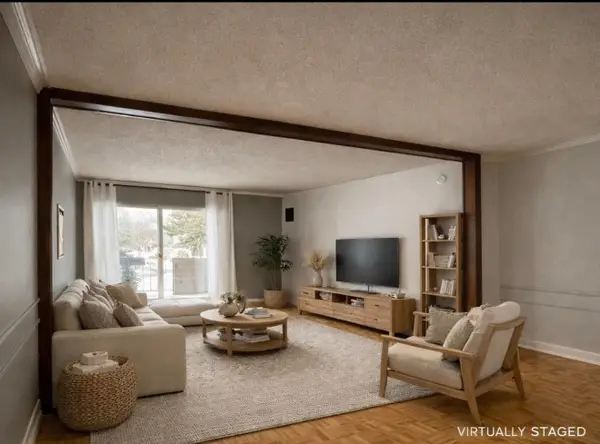 $165,000Active2 beds 2 baths1,054 sq. ft.
$165,000Active2 beds 2 baths1,054 sq. ft.6650 Vernon Avenue S #112, Edina, MN 55436
MLS# 7019840Listed by: HENDRICKSON HOMES REAL ESTATE - New
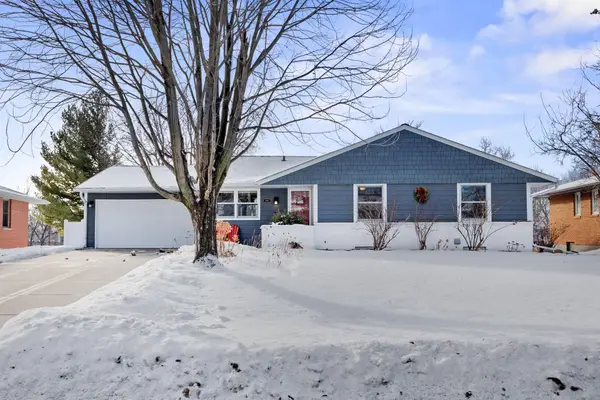 $599,900Active4 beds 2 baths2,225 sq. ft.
$599,900Active4 beds 2 baths2,225 sq. ft.5169 Abercrombie Drive, Edina, MN 55439
MLS# 7020687Listed by: RE/MAX RESULTS

