7720 Shaughnessy Road, Edina, MN 55439
Local realty services provided by:Better Homes and Gardens Real Estate Advantage One
7720 Shaughnessy Road,Edina, MN 55439
$875,000
- 5 Beds
- 4 Baths
- 4,121 sq. ft.
- Single family
- Active
Upcoming open houses
- Sat, Feb 1411:00 am - 01:00 pm
Listed by: tony farah
Office: coldwell banker realty
MLS#:6801317
Source:NSMLS
Price summary
- Price:$875,000
- Price per sq. ft.:$212.33
About this home
Welcome to this stunning custom-built home, perfectly situated on a private hillside lot in the highly sought-after Edina School District. Designed for both comfort and elegance, the open layout is enhanced by expansive windows and sliding glass doors that fill the home with natural light and connect seamlessly to multiple patios and a spacious deck—ideal for entertaining or enjoying the serene wooded setting.
Upstairs, all four bedrooms are conveniently located on one level, including a luxurious primary suite with a private balcony—your personal retreat for morning coffee or evening relaxation. The walkout lower level features a large amusement room with direct access to terraced hardscapes, offering inviting spaces for gatherings and outdoor living.
Additional highlights include three fireplaces, all insulated three-car garage, and a flat driveway pad for easy year-round access. Major updates add peace of mind: brand-new roof (2025), new driveway (2025) newer furnace (2022), water heater (2020), and energy-efficient windows.
Enjoy unmatched convenience with quick access to Braemar Arena, Braemar Golf Course, Hyland Hills Ski Area, and nearby parks and trails, plus easy commuting via Highways 494, 100, and 169.
This rare Edina opportunity combines privacy, modern updates, and an unbeatable location—don’t miss your chance to make it yours!
Contact an agent
Home facts
- Year built:1983
- Listing ID #:6801317
- Added:233 day(s) ago
- Updated:February 12, 2026 at 06:43 PM
Rooms and interior
- Bedrooms:5
- Total bathrooms:4
- Full bathrooms:3
- Half bathrooms:1
- Living area:4,121 sq. ft.
Heating and cooling
- Cooling:Central Air
- Heating:Fireplace(s), Forced Air
Structure and exterior
- Roof:Age 8 Years or Less, Asphalt, Pitched
- Year built:1983
- Building area:4,121 sq. ft.
- Lot area:0.44 Acres
Utilities
- Water:City Water - Connected
- Sewer:City Sewer - Connected
Finances and disclosures
- Price:$875,000
- Price per sq. ft.:$212.33
- Tax amount:$11,477 (2025)
New listings near 7720 Shaughnessy Road
- New
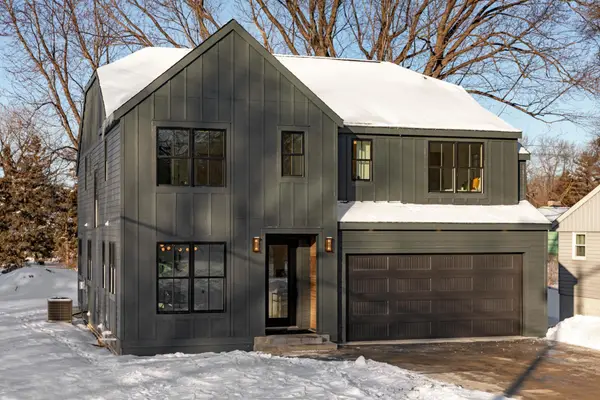 $1,960,000Active5 beds 5 baths3,868 sq. ft.
$1,960,000Active5 beds 5 baths3,868 sq. ft.45XX Parkside Ln, Edina, MN 55436
MLS# 7018761Listed by: COLDWELL BANKER REALTY - SOUTHWEST REGIONAL - Coming Soon
 $1,399,900Coming Soon5 beds 4 baths
$1,399,900Coming Soon5 beds 4 baths4205 W 42nd Street, Edina, MN 55416
MLS# 7020081Listed by: DWELL REALTY PARTNERS, LLC - Coming SoonOpen Sat, 12 to 1:30pm
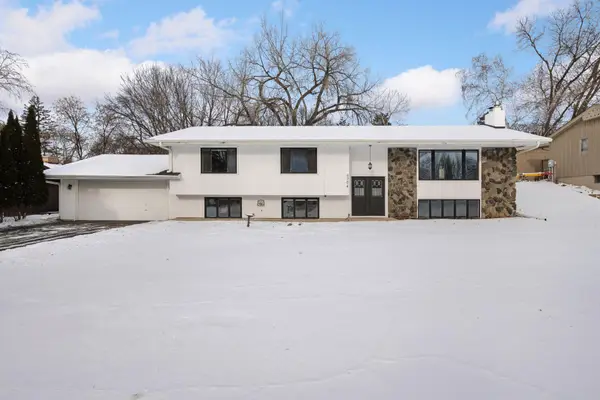 $700,000Coming Soon4 beds 3 baths
$700,000Coming Soon4 beds 3 baths6704 Sioux Trail, Edina, MN 55439
MLS# 6826736Listed by: COMPASS  $1,500,000Pending4 beds 4 baths3,922 sq. ft.
$1,500,000Pending4 beds 4 baths3,922 sq. ft.4509 Casco Avenue, Minneapolis, MN 55424
MLS# 7019982Listed by: THE REALTY HOUSE- Coming SoonOpen Sat, 2 to 4pm
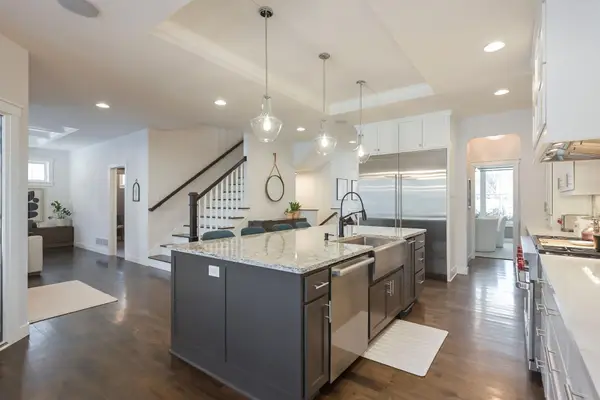 $1,724,900Coming Soon4 beds 5 baths
$1,724,900Coming Soon4 beds 5 baths5617 Abbott Avenue S, Edina, MN 55410
MLS# 7016491Listed by: ZEK REALTY, LLC - Open Fri, 4 to 6pmNew
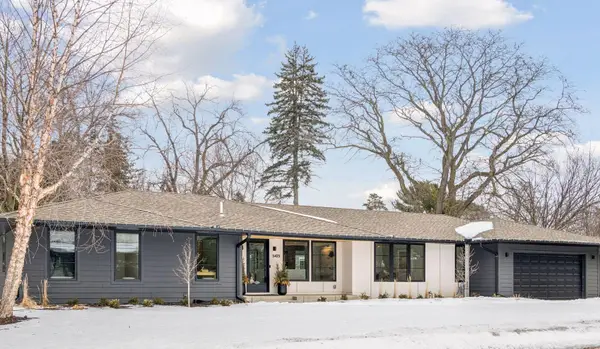 $2,000,000Active5 beds 4 baths4,220 sq. ft.
$2,000,000Active5 beds 4 baths4,220 sq. ft.5423 Highwood Drive W, Minneapolis, MN 55436
MLS# 7006912Listed by: EDINA REALTY, INC. - Coming Soon
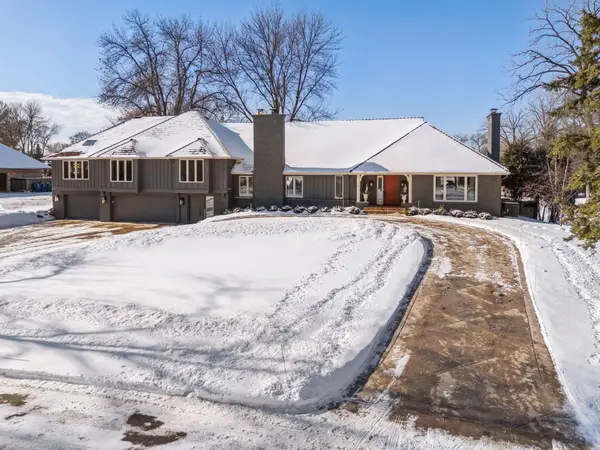 $2,695,000Coming Soon4 beds 5 baths
$2,695,000Coming Soon4 beds 5 baths4604 Annaway Drive, Edina, MN 55436
MLS# 7007551Listed by: LAKES SOTHEBY'S INTERNATIONAL REALTY - Coming Soon
 $3,295,000Coming Soon4 beds 4 baths
$3,295,000Coming Soon4 beds 4 baths5095 Kelsey Terrace, Edina, MN 55436
MLS# 7017426Listed by: COLDWELL BANKER REALTY - LAKES - Coming Soon
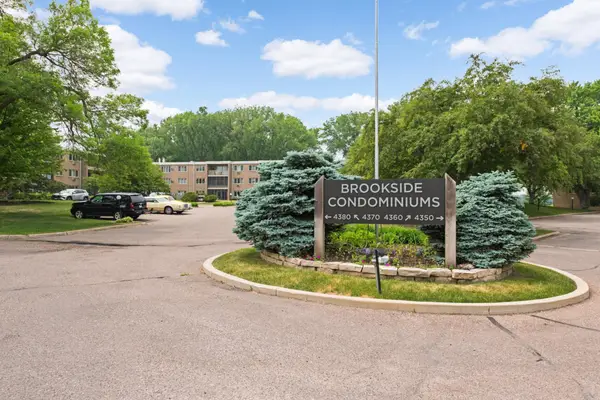 $195,000Coming Soon2 beds 2 baths
$195,000Coming Soon2 beds 2 baths4370 Brookside Court #106, Edina, MN 55436
MLS# 7012035Listed by: PEMBERTON RE - Coming SoonOpen Sun, 12:30 to 2pm
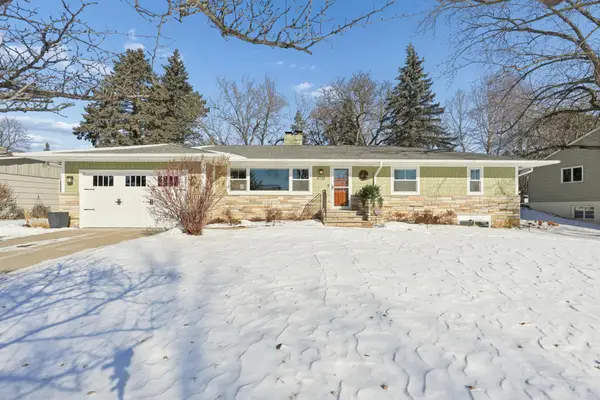 $995,000Coming Soon4 beds 3 baths
$995,000Coming Soon4 beds 3 baths4720 Wilford Way, Edina, MN 55435
MLS# 7007132Listed by: COLDWELL BANKER REALTY - SOUTHWEST REGIONAL

