43561 E Paul Lake Drive, Edna, MN 56573
Local realty services provided by:Better Homes and Gardens Real Estate Advantage One
43561 E Paul Lake Drive,Edna Twp, MN 56573
$883,000
- 3 Beds
- 3 Baths
- 2,846 sq. ft.
- Single family
- Pending
Listed by: vaun bruhn
Office: new horizons realty of perham
MLS#:6651016
Source:NSMLS
Price summary
- Price:$883,000
- Price per sq. ft.:$285.39
About this home
Discover your dream lakeside retreat on the stunning shores of spring feed PAUL LAKE, featuring 247' of lake frontage with beach area where crystal-clear waters offer exceptional swimming on a hard, sand bottom. This three-bedroom three-bathroom home offers a perfect blend of comfort and charm...featuring gleaming hardwood floors, beautiful oak cabinets and a gas fireplace for cozy evenings. The spacious primary bedroom suite provides a private sanctuary while the walkout lower level extends your living space to the great outdoors. Enjoy year-round comfort with a newer natural furnace and air exchanger plus the convenience of a main floor laundry. Relax and unwind in the cedar sauna or take in the gorgeous sunsets from the deck. A sunroom adds extra space to relax and take in tranquil lake views. The property includes a certified septic system for peace of mind, lawn irrigation, an attached two-stall garage and a 26'x30' detached shop...perfect for hobbies or extra storage. Don't miss this rare opportunity to own a peaceful lakeside haven with modern comforts and convenience...just 6 miles from Perham and 1/2 mile to the recently completed bike path...all on blacktop!
Contact an agent
Home facts
- Year built:1997
- Listing ID #:6651016
- Added:323 day(s) ago
- Updated:December 17, 2025 at 09:43 PM
Rooms and interior
- Bedrooms:3
- Total bathrooms:3
- Full bathrooms:1
- Half bathrooms:1
- Living area:2,846 sq. ft.
Heating and cooling
- Cooling:Central Air
- Heating:Fireplace(s), Forced Air
Structure and exterior
- Roof:Asphalt
- Year built:1997
- Building area:2,846 sq. ft.
- Lot area:0.8 Acres
Utilities
- Water:Private
- Sewer:Septic System Compliant - Yes, Tank with Drainage Field
Finances and disclosures
- Price:$883,000
- Price per sq. ft.:$285.39
- Tax amount:$5,524 (2025)
New listings near 43561 E Paul Lake Drive
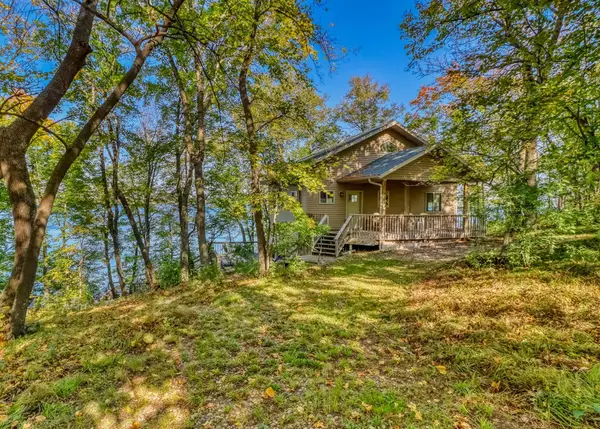 $549,000Active3 beds 2 baths1,773 sq. ft.
$549,000Active3 beds 2 baths1,773 sq. ft.37791 Mallard Loop, Perham, MN 56573
MLS# 6797453Listed by: JACK CHIVERS REALTY $49,000Active3.44 Acres
$49,000Active3.44 AcresTBD Placid Dr, Edna Twp, MN 56573
MLS# 6783530Listed by: NEW HORIZONS REALTY OF PERHAM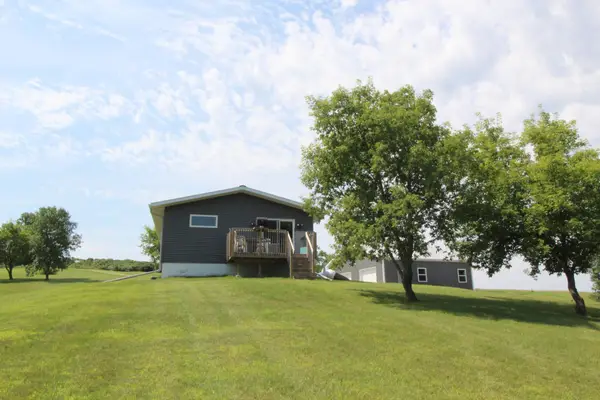 $329,900Active2 beds 2 baths1,232 sq. ft.
$329,900Active2 beds 2 baths1,232 sq. ft.34306 Twin Island Lane, Edna Twp, MN 56528
MLS# 6782719Listed by: TRILOGY REAL ESTATE $42,000Active3 Acres
$42,000Active3 AcresTBD Placid Drive, Dent, MN 56528
MLS# 6777433Listed by: COLDWELL BANKER PREFERRED PARTNERS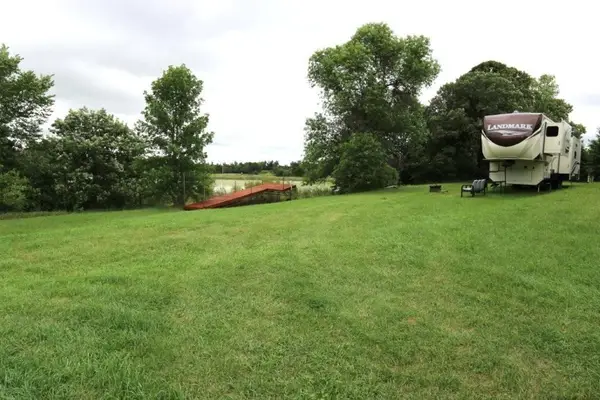 $325,000Active3.2 Acres
$325,000Active3.2 Acres34343 Twin Island Drive, Dent, MN 56528
MLS# 6777345Listed by: COLDWELL BANKER PREFERRED PARTNERS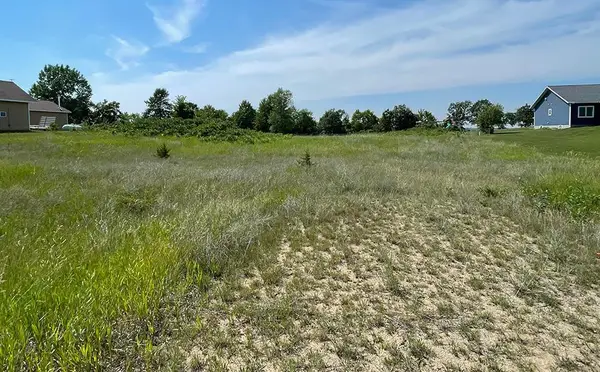 $220,000Active1.1 Acres
$220,000Active1.1 AcresLot 4 Seclusion Point Road, Dent, MN 56528
MLS# 6757771Listed by: CENTURY 21 ATWOOD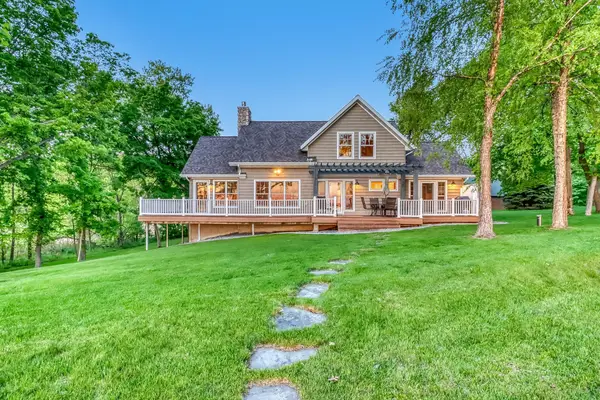 $1,200,000Pending3 beds 4 baths3,462 sq. ft.
$1,200,000Pending3 beds 4 baths3,462 sq. ft.42429 E Big Mcdonald Drive, Dent, MN 56528
MLS# 6712880Listed by: RE/MAX ADVANTAGE PLUS $75,000Active1 Acres
$75,000Active1 Acres40740 Placid Drive, Edna Twp, MN 56528
MLS# 6782367Listed by: NEW HORIZONS REALTY OF PERHAM
