10300 187th Avenue Nw, Elk River, MN 55330
Local realty services provided by:Better Homes and Gardens Real Estate Advantage One
10300 187th Avenue Nw,Elk River, MN 55330
$399,844
- 3 Beds
- 3 Baths
- 2,821 sq. ft.
- Single family
- Active
Listed by:kaylee elaine schultz
Office:lennar sales corp
MLS#:6778539
Source:ND_FMAAR
Price summary
- Price:$399,844
- Price per sq. ft.:$141.74
About this home
Home is complete and move in ready, this beautifully crafted new two-story home is tailored to meet the needs of today’s busy families. The first floor boasts an open-concept layout that seamlessly connects the Great Room, dining area, and a versatile kitchen—ideal for both everyday living and hosting gatherings. Upstairs, you’ll find a centrally positioned loft, perfect for relaxing or creating an additional living space, alongside two secondary bedrooms and a spacious owner’s suite designed for ultimate comfort.
Located in Bradford Park, this home offers residents unparalleled access to outdoor recreation, including Woodland Trails Regional Park and the picturesque Lake Orono. Enjoy the tranquility of nature while staying conveniently close to the vibrant retail and shopping destinations in Downtown Elk River.
Don’t miss this opportunity to embrace modern living in a community that truly has it all! Ask how you can save $5k in closing costs with seller's preferred lender.
Contact an agent
Home facts
- Year built:2025
- Listing ID #:6778539
- Added:8 day(s) ago
- Updated:September 03, 2025 at 07:53 PM
Rooms and interior
- Bedrooms:3
- Total bathrooms:3
- Full bathrooms:1
- Half bathrooms:1
- Living area:2,821 sq. ft.
Heating and cooling
- Cooling:Central Air
- Heating:Forced Air
Structure and exterior
- Year built:2025
- Building area:2,821 sq. ft.
- Lot area:0.2 Acres
Utilities
- Water:City Water/Connected
- Sewer:City Sewer/Connected
Finances and disclosures
- Price:$399,844
- Price per sq. ft.:$141.74
New listings near 10300 187th Avenue Nw
- New
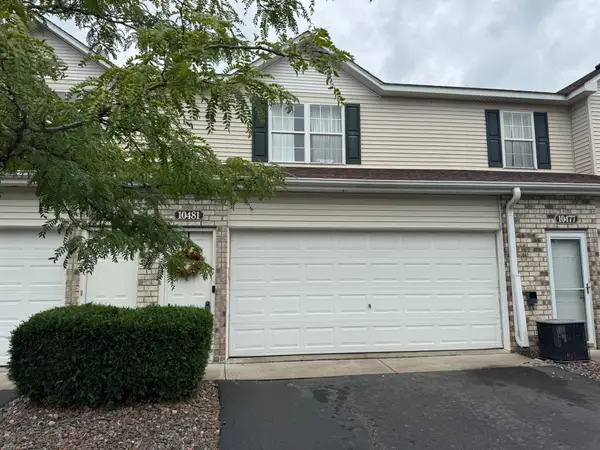 $239,900Active2 beds 2 baths1,298 sq. ft.
$239,900Active2 beds 2 baths1,298 sq. ft.10481 172nd Lane Nw, Elk River, MN 55330
MLS# 6782170Listed by: RE/MAX ADVANTAGE PLUS - New
 $239,900Active2 beds 2 baths1,298 sq. ft.
$239,900Active2 beds 2 baths1,298 sq. ft.10481 172nd Lane Nw, Elk River, MN 55330
MLS# 6782170Listed by: RE/MAX ADVANTAGE PLUS - New
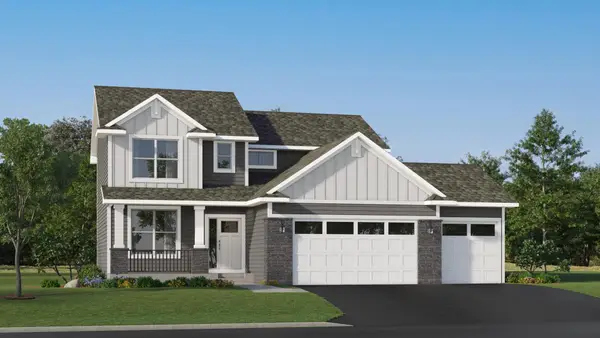 $445,850Active4 beds 3 baths2,271 sq. ft.
$445,850Active4 beds 3 baths2,271 sq. ft.10263 187th Avenue Nw, Elk River, MN 55330
MLS# 6782174Listed by: LENNAR SALES CORP - New
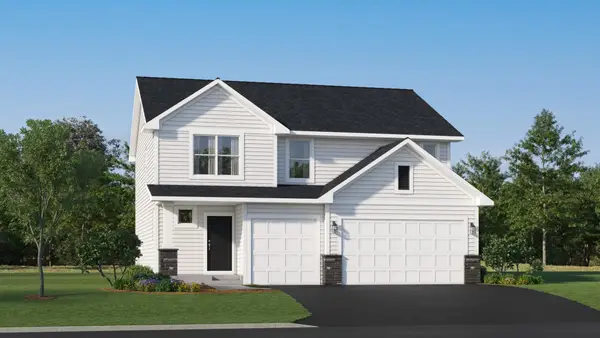 $438,850Active4 beds 3 baths2,413 sq. ft.
$438,850Active4 beds 3 baths2,413 sq. ft.10266 186th Avenue Nw, Elk River, MN 55330
MLS# 6782198Listed by: LENNAR SALES CORP - New
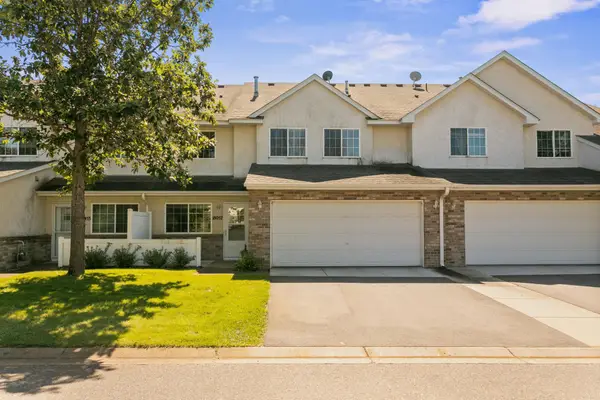 $259,900Active3 beds 3 baths1,472 sq. ft.
$259,900Active3 beds 3 baths1,472 sq. ft.18057 Vance Circle Nw, Elk River, MN 55330
MLS# 6781075Listed by: OUR AREA HOMES - New
 $259,900Active3 beds 3 baths1,472 sq. ft.
$259,900Active3 beds 3 baths1,472 sq. ft.18057 Vance Circle Nw, Elk River, MN 55330
MLS# 6781075Listed by: OUR AREA HOMES - Open Fri, 4 to 6pmNew
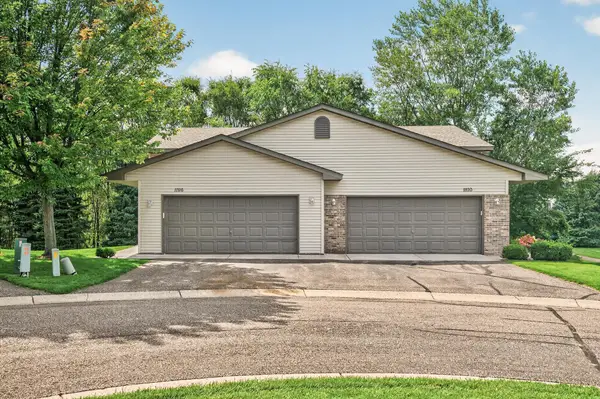 $275,000Active4 beds 2 baths1,648 sq. ft.
$275,000Active4 beds 2 baths1,648 sq. ft.11116 187th Avenue Nw, Elk River, MN 55330
MLS# 6771325Listed by: KELLER WILLIAMS CLASSIC REALTY - Open Fri, 4 to 6pmNew
 $275,000Active4 beds 2 baths1,648 sq. ft.
$275,000Active4 beds 2 baths1,648 sq. ft.11116 187th Avenue Nw, Elk River, MN 55330
MLS# 6771325Listed by: KELLER WILLIAMS CLASSIC REALTY - Coming SoonOpen Fri, 4 to 6pm
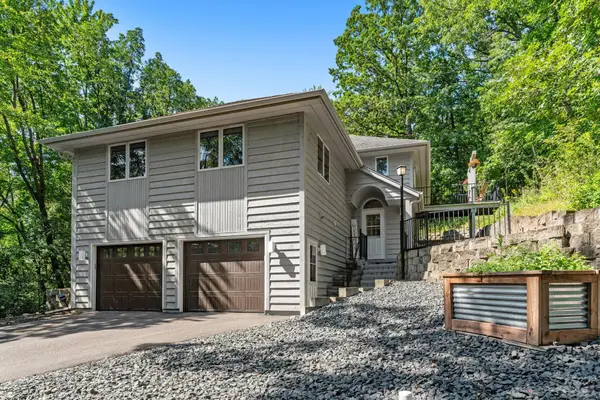 $425,000Coming Soon4 beds 3 baths
$425,000Coming Soon4 beds 3 baths11881 Brentwood Lane Nw, Elk River, MN 55330
MLS# 6751193Listed by: EXP REALTY - New
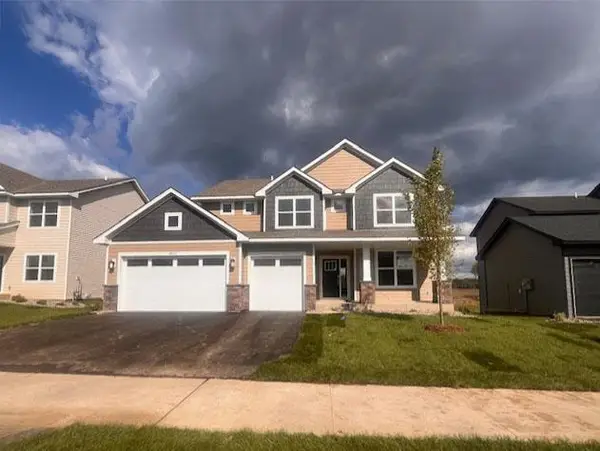 $515,385Active4 beds 3 baths2,692 sq. ft.
$515,385Active4 beds 3 baths2,692 sq. ft.10253 187th Avenue Nw, Elk River, MN 55330
MLS# 6778600Listed by: LENNAR SALES CORP
