18535 Lincoln Street Nw, Elk River, MN 55330
Local realty services provided by:Better Homes and Gardens Real Estate Advantage One
18535 Lincoln Street Nw,Elk River, MN 55330
$467,440
- 4 Beds
- 3 Baths
- 3,395 sq. ft.
- Single family
- Active
Listed by: kaylee elaine schultz
Office: lennar sales corp
MLS#:7003224
Source:ND_FMAAR
Price summary
- Price:$467,440
- Price per sq. ft.:$137.68
About this home
This home is under construction and available for a March closing date. Step inside this bright and spacious 4-bedroom, 2.5-bath Markham floorplan designed for modern living. The open main level features a welcoming Great Room with an electric fireplace, a sunlit dining area, and a stylish kitchen with quartz countertops and stainless steel appliances. A mudroom connects seamlessly to the 3-car garage. Upstairs, all bedrooms are conveniently located alongside a loft, tech space, and laundry room. The owner’s suite features a private bath and walk-in closet, while the unfinished basement offers ample room for growth and customization. Located in Bradford Park, residents enjoy access to Woodland Trails Regional Park, Lake Orono, and nearby shopping and dining in downtown Elk River—offering the perfect balance of tranquility and convenience.
Contact an agent
Home facts
- Year built:2026
- Listing ID #:7003224
- Added:46 day(s) ago
- Updated:January 10, 2026 at 04:33 PM
Rooms and interior
- Bedrooms:4
- Total bathrooms:3
- Full bathrooms:1
- Half bathrooms:1
- Living area:3,395 sq. ft.
Heating and cooling
- Cooling:Central Air
- Heating:Forced Air
Structure and exterior
- Year built:2026
- Building area:3,395 sq. ft.
- Lot area:0.18 Acres
Utilities
- Water:City Water/Connected
- Sewer:City Sewer/Connected
Finances and disclosures
- Price:$467,440
- Price per sq. ft.:$137.68
New listings near 18535 Lincoln Street Nw
- Open Sun, 1 to 3pmNew
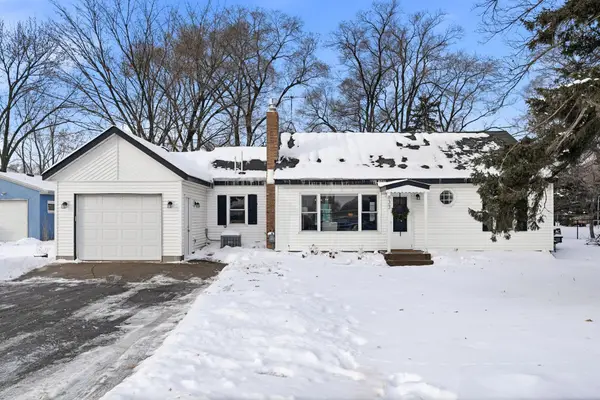 $275,000Active3 beds 1 baths1,480 sq. ft.
$275,000Active3 beds 1 baths1,480 sq. ft.833 Upland Avenue Nw, Elk River, MN 55330
MLS# 6816297Listed by: JPW REALTY - Open Sat, 12 to 2pmNew
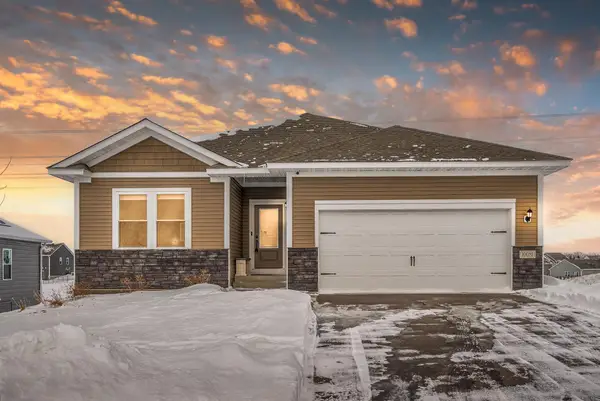 $425,000Active3 beds 2 baths3,204 sq. ft.
$425,000Active3 beds 2 baths3,204 sq. ft.10081 188th Avenue Nw, Elk River, MN 55330
MLS# 7003445Listed by: PEMBERTON RE - Open Sat, 10 to 11:30amNew
 $425,000Active3 beds 3 baths2,656 sq. ft.
$425,000Active3 beds 3 baths2,656 sq. ft.10501 183rd Avenue Nw, Elk River, MN 55330
MLS# 7003336Listed by: EDINA REALTY, INC.  $209,000Pending2 beds 2 baths911 sq. ft.
$209,000Pending2 beds 2 baths911 sq. ft.16151 72nd Street Ne, Elk River, MN 55330
MLS# 6761111Listed by: EXP REALTY- New
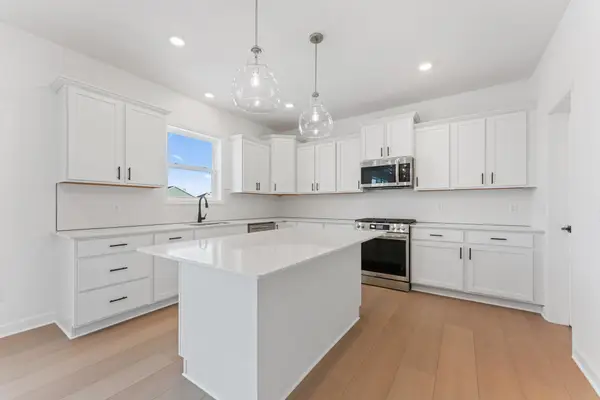 $498,877Active4 beds 3 baths3,918 sq. ft.
$498,877Active4 beds 3 baths3,918 sq. ft.10213 187th Avenue Nw, Elk River, MN 55330
MLS# 7005685Listed by: LENNAR SALES CORP - Open Sat, 12 to 3pmNew
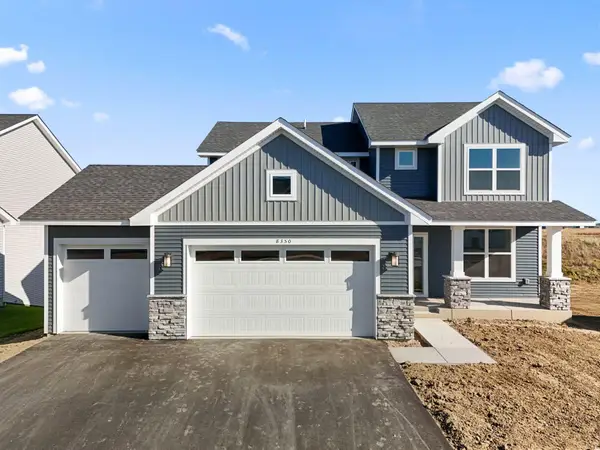 $469,980Active4 beds 3 baths3,379 sq. ft.
$469,980Active4 beds 3 baths3,379 sq. ft.8350 Lander Avenue Ne, Otsego, MN 55330
MLS# 7005643Listed by: LENNAR SALES CORP - Open Sat, 10 to 11amNew
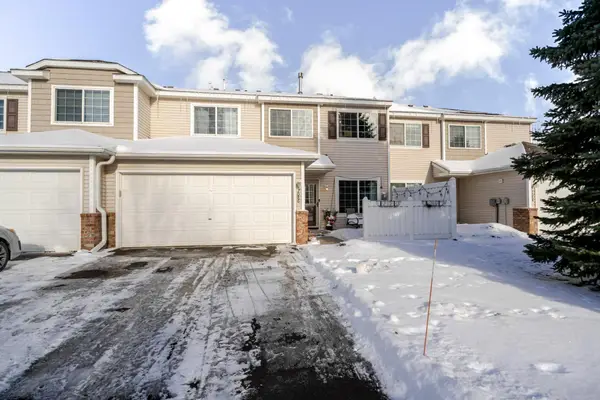 $239,900Active2 beds 2 baths1,338 sq. ft.
$239,900Active2 beds 2 baths1,338 sq. ft.7086 Quail Avenue Ne, Elk River, MN 55330
MLS# 7001178Listed by: PREMIER REAL ESTATE SERVICES - New
 $139,900Active4.56 Acres
$139,900Active4.56 AcresTBD Polk Street Nw, Elk River, MN 55330
MLS# 7002997Listed by: KELLER WILLIAMS CLASSIC REALTY - New
 $442,900Active3 beds 2 baths3,204 sq. ft.
$442,900Active3 beds 2 baths3,204 sq. ft.18726 Ivanhoe Street Nw, Elk River, MN 55330
MLS# 7004088Listed by: LGI REALTY-MINNESOTA, LLC - New
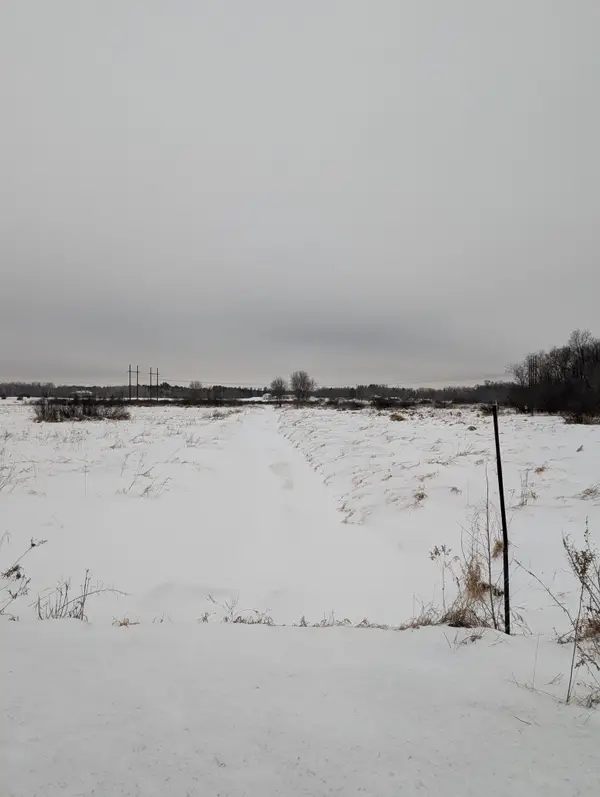 $50,000Active9.07 Acres
$50,000Active9.07 AcresTBD Ranch Road Nw, Elk River, MN 55330
MLS# 7003923Listed by: KELLER WILLIAMS CLASSIC RLTY NW
