9561 Lydia Lane, Elko New Market, MN 55020
Local realty services provided by:Better Homes and Gardens Real Estate Advantage One
9561 Lydia Lane,Elko New Market, MN 55020
$539,978
- 4 Beds
- 3 Baths
- 2,692 sq. ft.
- Single family
- Active
Listed by: lennar minnesota
Office: lennar sales corp
MLS#:7013358
Source:NSMLS
Price summary
- Price:$539,978
- Price per sq. ft.:$200.59
About this home
Home is under construction and will be complete in March! This spacious two-story home features a three-car garage and open-concept living designed for modern comfort. A flexible main-level room is ideal for a home office, creative studio, or den. The Great Room flows seamlessly into the chef-inspired kitchen, complete with stainless steel appliances, a large island, and a cozy fireplace—perfect for gatherings or everyday living. Upstairs, the luxurious owner’s suite offers a private retreat, while three additional bedrooms feature walk-in closets for ample storage. A central loft provides extra space for studying, relaxing, or playing. Located in Boulder Heights, this home offers a quiet country setting just 30 minutes from the Twin Cities. Enjoy nearby Boulder Pointe Golf Club, a community playground, local parks, shops, and attractions such as Elko Speedway & Drive-In Theatre. Residents also benefit from the award-winning Lakeville ISD 194.
Contact an agent
Home facts
- Year built:2026
- Listing ID #:7013358
- Added:91 day(s) ago
- Updated:February 24, 2026 at 05:43 PM
Rooms and interior
- Bedrooms:4
- Total bathrooms:3
- Full bathrooms:2
- Half bathrooms:1
- Living area:2,692 sq. ft.
Heating and cooling
- Cooling:Central Air
- Heating:Fireplace(s), Forced Air
Structure and exterior
- Roof:Age 8 Years or Less, Asphalt
- Year built:2026
- Building area:2,692 sq. ft.
- Lot area:0.19 Acres
Utilities
- Water:City Water - Connected
- Sewer:City Sewer - Connected
Finances and disclosures
- Price:$539,978
- Price per sq. ft.:$200.59
New listings near 9561 Lydia Lane
- New
 $464,982Active4 beds 3 baths2,280 sq. ft.
$464,982Active4 beds 3 baths2,280 sq. ft.142 Ridgeview Lane, Elko New Market, MN 55020
MLS# 7025739Listed by: LENNAR SALES CORP - New
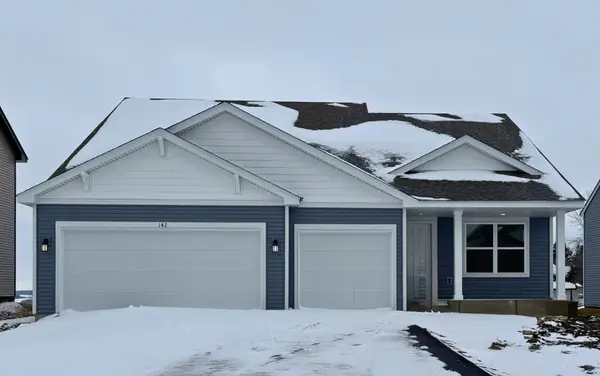 $464,982Active4 beds 3 baths2,280 sq. ft.
$464,982Active4 beds 3 baths2,280 sq. ft.142 Ridgeview Lane, Elko New Market, MN 55020
MLS# 7025739Listed by: LENNAR SALES CORP - New
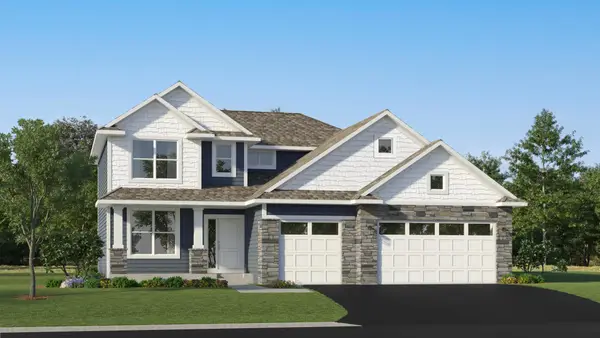 $554,490Active4 beds 3 baths3,379 sq. ft.
$554,490Active4 beds 3 baths3,379 sq. ft.9526 Jada Way, Elko New Market, MN 55020
MLS# 7025694Listed by: LENNAR SALES CORP - New
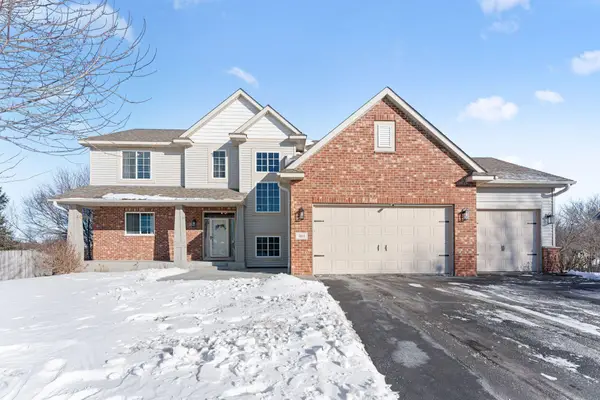 $525,500Active4 beds 4 baths3,408 sq. ft.
$525,500Active4 beds 4 baths3,408 sq. ft.461 Rowena Curve, Elko New Market, MN 55054
MLS# 7023950Listed by: BRIDGE REALTY, LLC - New
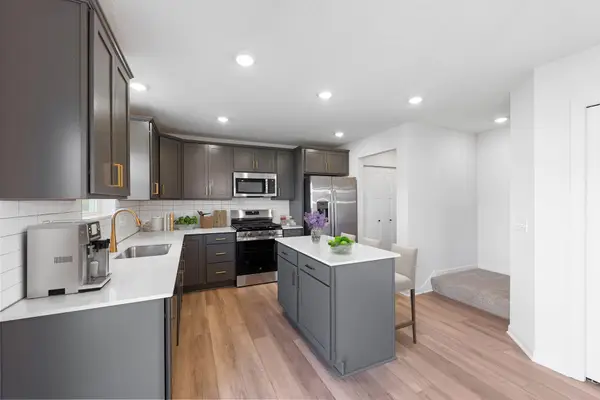 $460,000Active3 beds 3 baths2,150 sq. ft.
$460,000Active3 beds 3 baths2,150 sq. ft.414 James Parkway, Elko New Market, MN 55054
MLS# 7023619Listed by: M/I HOMES - New
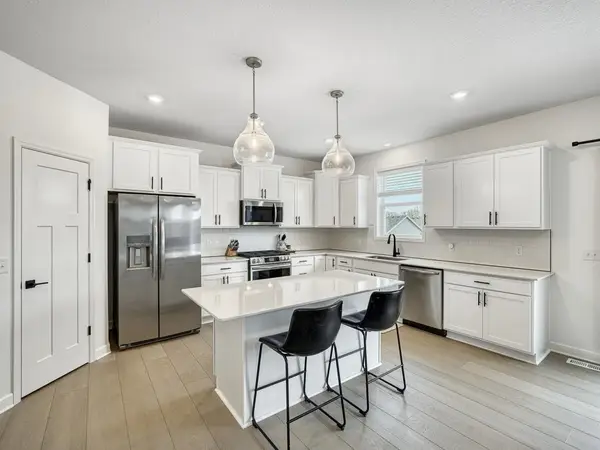 $490,000Active4 beds 3 baths2,185 sq. ft.
$490,000Active4 beds 3 baths2,185 sq. ft.9566 Jada Way, Elko New Market, MN 55020
MLS# 7016950Listed by: EDINA REALTY, INC. - New
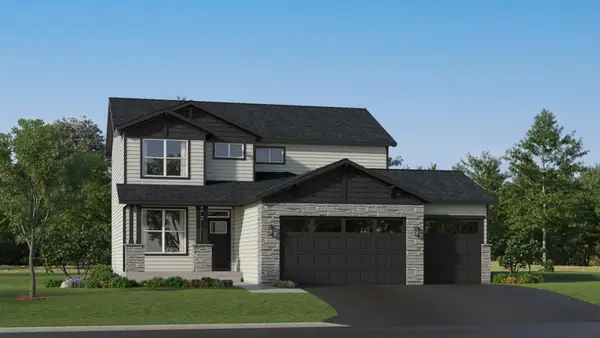 $542,615Active4 beds 3 baths2,185 sq. ft.
$542,615Active4 beds 3 baths2,185 sq. ft.9541 Lydia Lane, Elko New Market, MN 55020
MLS# 7022818Listed by: LENNAR SALES CORP - New
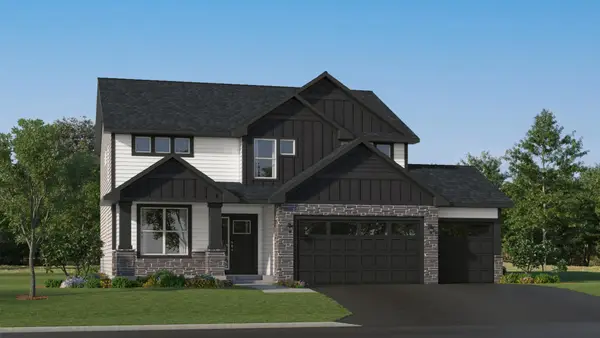 $565,635Active4 beds 3 baths2,692 sq. ft.
$565,635Active4 beds 3 baths2,692 sq. ft.9531 Lydia Lane, Elko New Market, MN 55020
MLS# 7022753Listed by: LENNAR SALES CORP - New
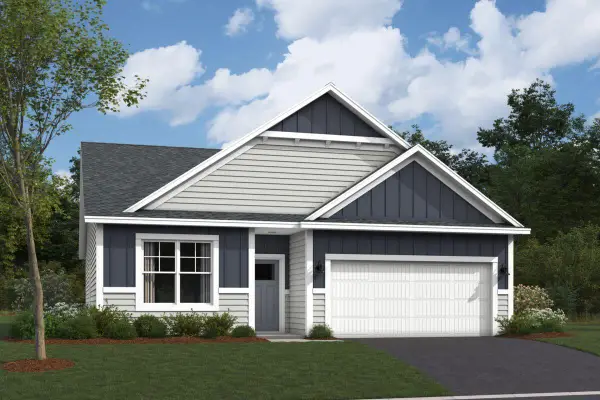 $424,990Active2 beds 2 baths1,451 sq. ft.
$424,990Active2 beds 2 baths1,451 sq. ft.500 James Parkway, Elko New Market, MN 55054
MLS# 7021428Listed by: M/I HOMES 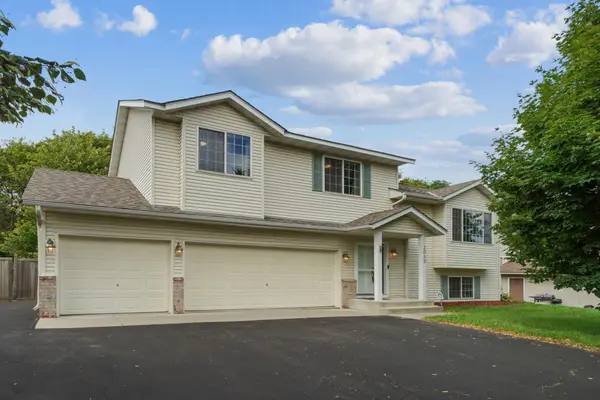 $364,900Pending3 beds 2 baths1,569 sq. ft.
$364,900Pending3 beds 2 baths1,569 sq. ft.2063 Wild Wings Pass, Elko New Market, MN 55054
MLS# 7020439Listed by: COLDWELL BANKER REALTY - SOUTHWEST REGIONAL

