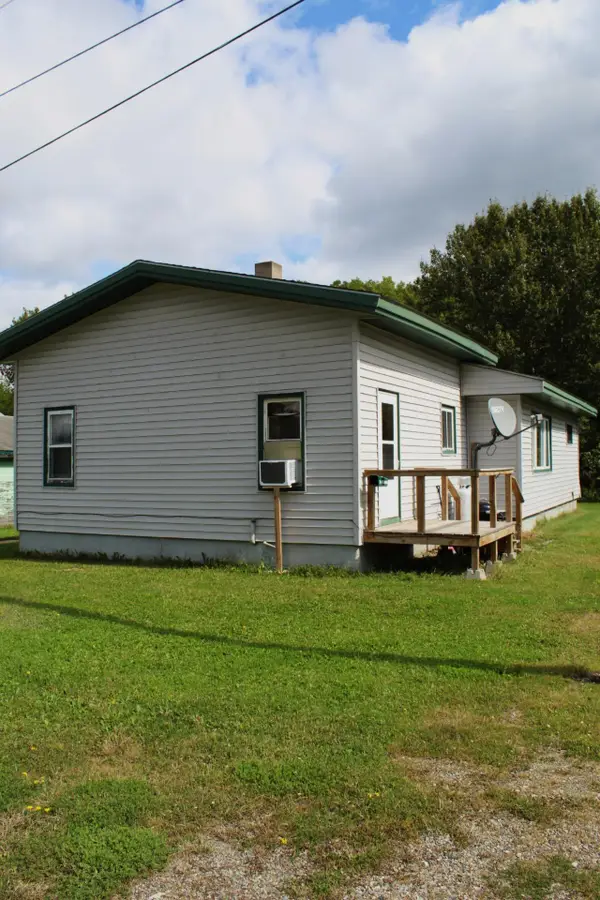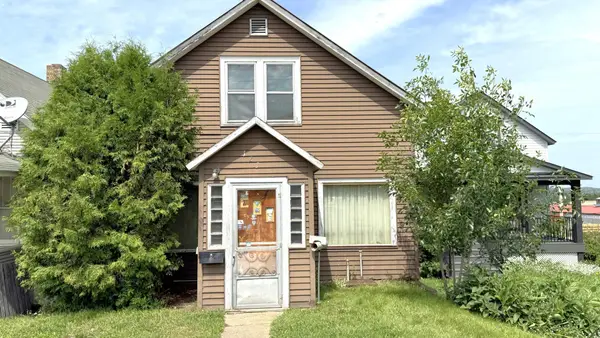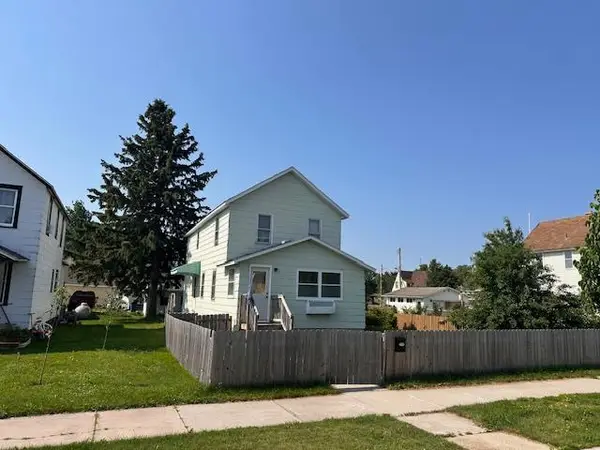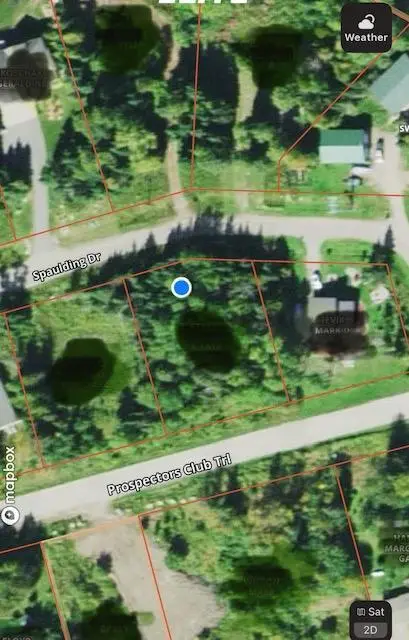1027 E Chapman Street, Ely, MN 55731
Local realty services provided by:Better Homes and Gardens Real Estate First Choice
1027 E Chapman Street,Ely, MN 55731
$179,000
- 4 Beds
- 2 Baths
- 1,496 sq. ft.
- Single family
- Pending
Listed by:barbara l hegg
Office:vermilion land office, inc.
MLS#:6755734
Source:NSMLS
Price summary
- Price:$179,000
- Price per sq. ft.:$83.49
About this home
Spacious 4-Bed, 2-Bath Family Home in Ely, MN – With Income Potential! Welcome to this versatile home located on the east end of Ely—perfect for growing families or those looking to offset their mortgage with rental income. This property offers two fully functional living spaces, with a kitchen and living room on both floors. Ideal for multi-generational living, a mother-in-law suite, or a long-term or short-term rental. Restored maple flooring adds warmth and charm throughout, newer tip-out windows bring in natural light and are easy to clean. Sitting on five city lots, there's ample space for kids to play, gardening, or building a future garage or workshop. Located in a residential area close to schools, parks, and downtown Ely. Live comfortably on the main floor and rent out the upper level for extra income. Great opportunity to own a home with built-in rental flexibility Could also serve as a seasonal cabin or vacation rental (VRBO, Airbnb). A great opportunity!
Contact an agent
Home facts
- Year built:1915
- Listing ID #:6755734
- Added:75 day(s) ago
- Updated:September 29, 2025 at 01:43 AM
Rooms and interior
- Bedrooms:4
- Total bathrooms:2
- Full bathrooms:2
- Living area:1,496 sq. ft.
Heating and cooling
- Heating:Baseboard, Hot Water
Structure and exterior
- Roof:Asphalt
- Year built:1915
- Building area:1,496 sq. ft.
- Lot area:0.43 Acres
Utilities
- Water:City Water - Connected
- Sewer:City Sewer - Connected
Finances and disclosures
- Price:$179,000
- Price per sq. ft.:$83.49
- Tax amount:$2,983 (2025)
New listings near 1027 E Chapman Street
 $199,500Active3 beds 1 baths1,373 sq. ft.
$199,500Active3 beds 1 baths1,373 sq. ft.1530 N 20th Avenue E, Ely, MN 55731
MLS# 6785310Listed by: KELLER WILLIAMS CLASSIC RLTY NW $89,000Active2 beds 1 baths1,329 sq. ft.
$89,000Active2 beds 1 baths1,329 sq. ft.123 W Chapman Street, Ely, MN 55731
MLS# 6769467Listed by: Z'UP NORTH REALTY, INC. $160,000Active2 beds 3 baths648 sq. ft.
$160,000Active2 beds 3 baths648 sq. ft.840 E Chapman Street, Ely, MN 55731
MLS# 6749497Listed by: Z'UP NORTH REALTY, INC. $40,000Active0.44 Acres
$40,000Active0.44 Acres2224 Spalding Drive, Ely, MN 55731
MLS# 6720105Listed by: Z'UP NORTH REALTY, INC. $129,000Active2 beds 2 baths1,380 sq. ft.
$129,000Active2 beds 2 baths1,380 sq. ft.355 W Harvey Street, Ely, MN 55731
MLS# 6739486Listed by: Z'UP NORTH REALTY, INC.
