44174 Tomahawk Drive, Emily, MN 56447
Local realty services provided by:Better Homes and Gardens Real Estate First Choice
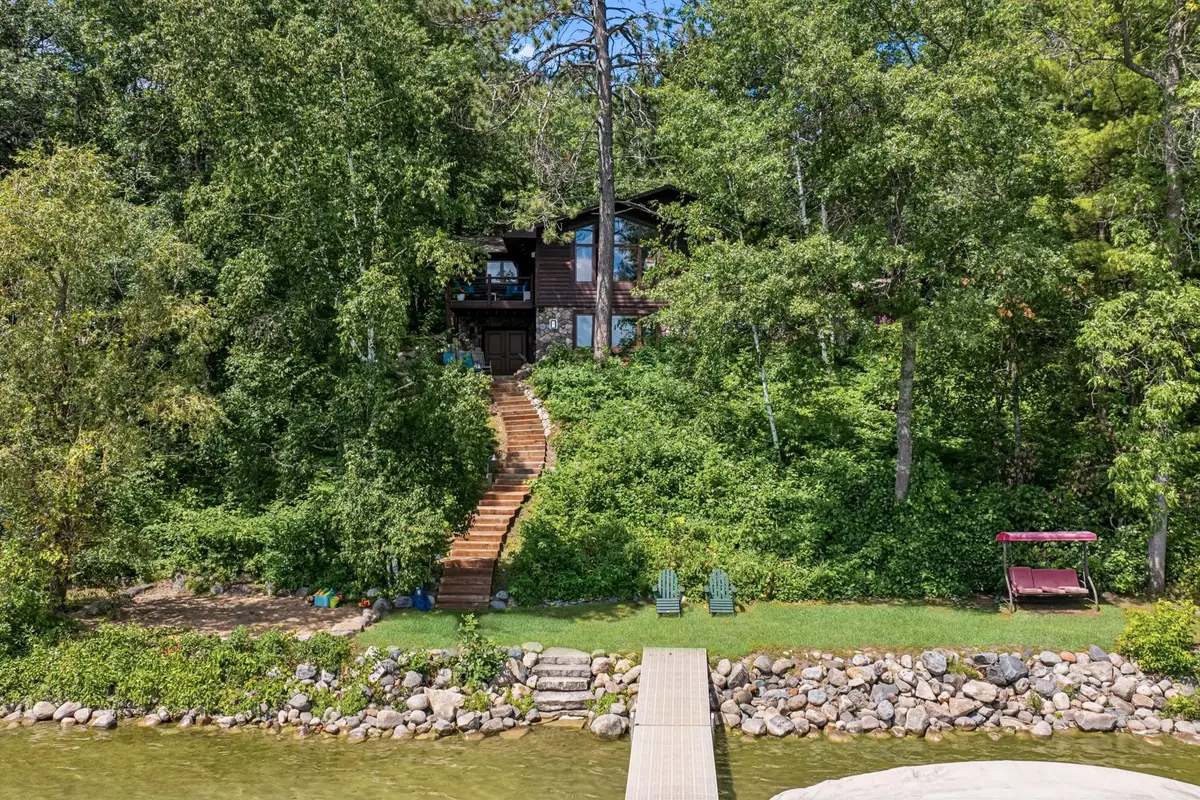
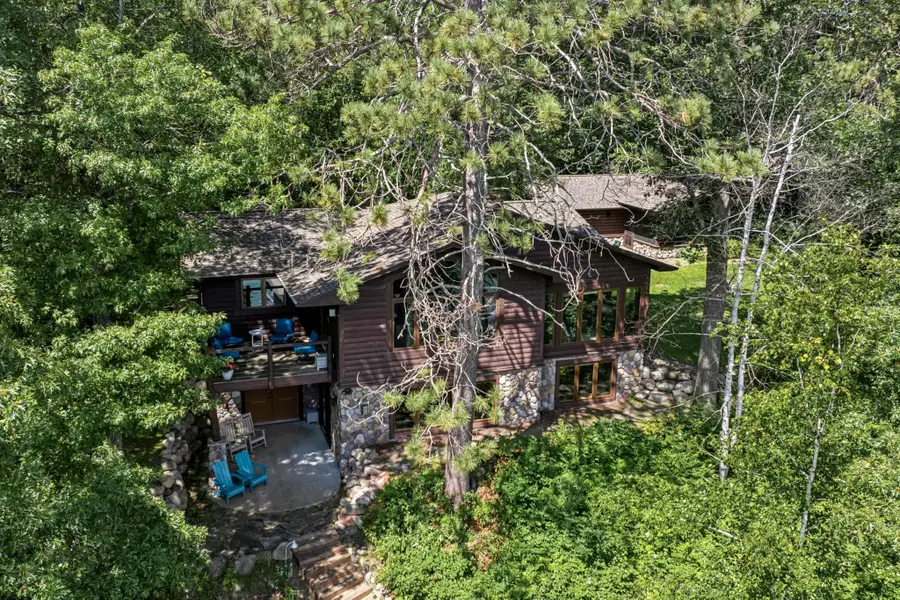
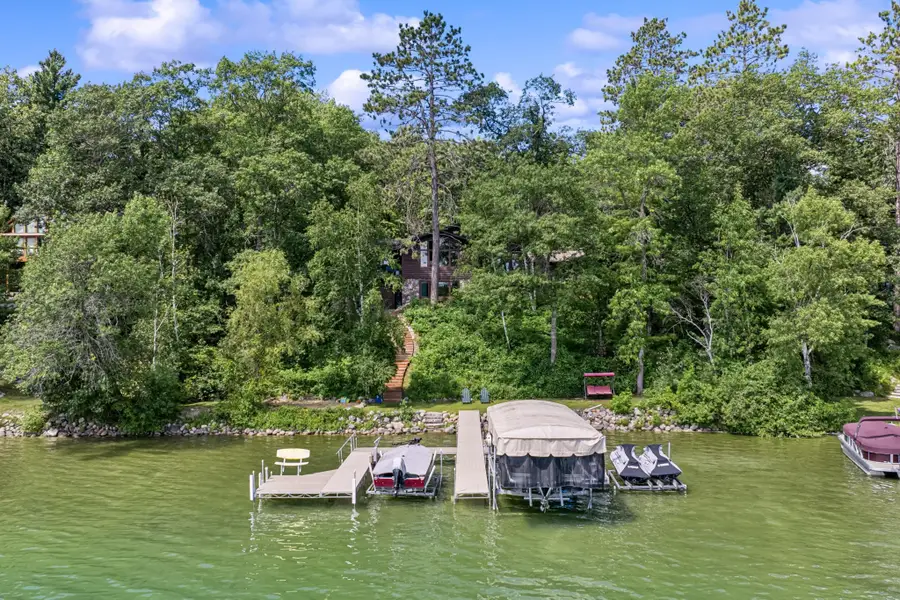
44174 Tomahawk Drive,Emily, MN 56447
$759,000
- 5 Beds
- 4 Baths
- 3,106 sq. ft.
- Single family
- Pending
Listed by:adam kalenberg
Office:northland sotheby's international realty
MLS#:6770027
Source:NSMLS
Price summary
- Price:$759,000
- Price per sq. ft.:$244.37
About this home
Discover a rare opportunity on the pristine shores of Lake Roosevelt with this exceptional estate at 44174 Tomahawk Drive in Emily, Minnesota. The main residence offers 4 bedrooms and 3 baths, showcasing timeless craftsmanship, three fireplaces, and a spacious main floor primary suite. Expansive windows frame breathtaking lake views, while a lakeside deck invites seamless indoor–outdoor living. A charming bunk house with full bath accommodates guests in comfort, complemented by a two-car detached garage and a 4-car pole building for exceptional storage. Enjoy a sugar-sand beach and perfect water clarity, ideal for swimming and boating. A property of this caliber is a rare find—combining gracious living, premium amenities, and one of the area’s most coveted shorelines.
Contact an agent
Home facts
- Year built:1988
- Listing Id #:6770027
- Added:4 day(s) ago
- Updated:August 11, 2025 at 02:57 AM
Rooms and interior
- Bedrooms:5
- Total bathrooms:4
- Full bathrooms:1
- Living area:3,106 sq. ft.
Heating and cooling
- Cooling:Central Air, Ductless Mini-Split
- Heating:Baseboard, Dual, Ductless Mini-Split, Fireplace(s), Forced Air, Radiant Floor
Structure and exterior
- Roof:Asphalt, Pitched
- Year built:1988
- Building area:3,106 sq. ft.
- Lot area:1.47 Acres
Utilities
- Water:Private
- Sewer:Tank with Drainage Field
Finances and disclosures
- Price:$759,000
- Price per sq. ft.:$244.37
- Tax amount:$4,352 (2024)
New listings near 44174 Tomahawk Drive
- New
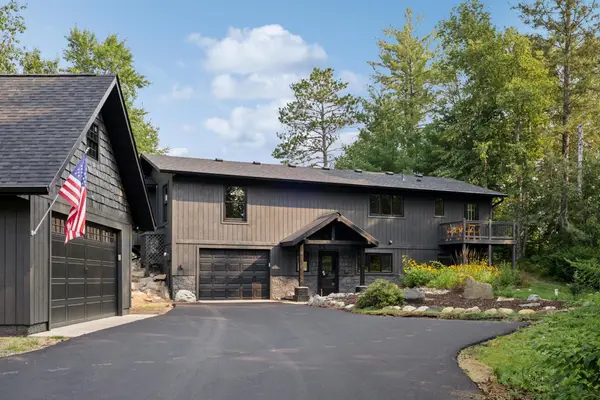 $799,900Active3 beds 2 baths2,112 sq. ft.
$799,900Active3 beds 2 baths2,112 sq. ft.22910 S Shore Drive, Emily, MN 56447
MLS# 6772031Listed by: NORTHLAND SOTHEBY'S INTERNATIONAL REALTY - New
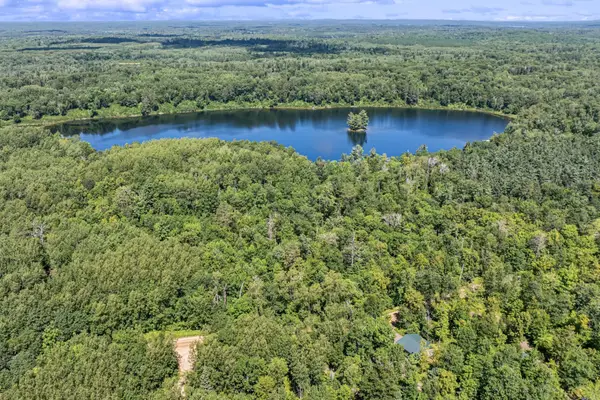 $125,000Active4.79 Acres
$125,000Active4.79 AcresLot 6 Blk 1 Roosevelt Dr, Emily, MN 56447
MLS# 6770166Listed by: NORTHLAND SOTHEBY'S INTERNATIONAL REALTY - New
 $125,000Active7.32 Acres
$125,000Active7.32 AcresLot 5 Blk 1 Roosevelt Dr, Emily, MN 56447
MLS# 6770167Listed by: NORTHLAND SOTHEBY'S INTERNATIONAL REALTY - New
 $45,000Active1.72 Acres
$45,000Active1.72 AcresLot 7 Block 1 Yellow Birch Ln, Emily, MN 56447
MLS# 6766321Listed by: LPT REALTY, LLC - New
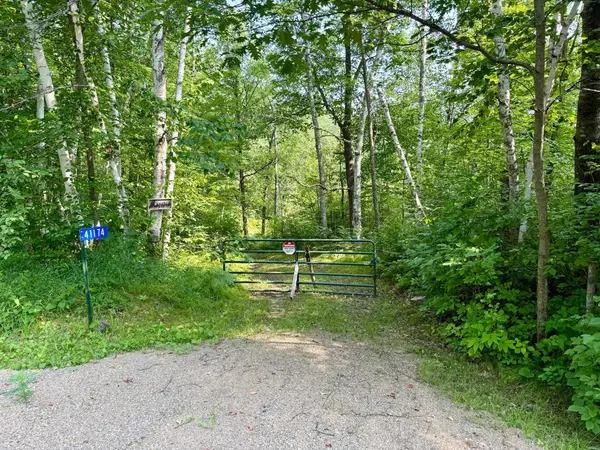 $49,000Active2.5 Acres
$49,000Active2.5 Acres41174 Yellow Birch Lane, Emily, MN 56447
MLS# 6767089Listed by: LPT REALTY, LLC - New
 $399,000Active3 beds 2 baths1,921 sq. ft.
$399,000Active3 beds 2 baths1,921 sq. ft.20494 Blue Lake Road, Emily, MN 56447
MLS# 6767307Listed by: LAKE COUNTRY PROPERTIES 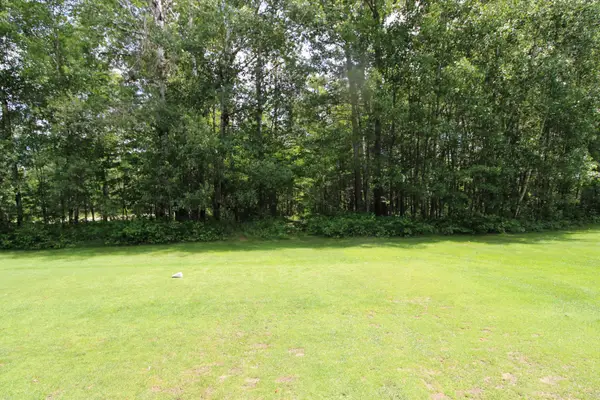 $55,900Active2.15 Acres
$55,900Active2.15 AcresTract A County Road 1, Emily, MN 56447
MLS# 6763918Listed by: LAKE COUNTRY PROPERTIES $725,000Active3 beds 3 baths1,998 sq. ft.
$725,000Active3 beds 3 baths1,998 sq. ft.22402 S Shore Drive, Emily, MN 56447
MLS# 6758175Listed by: LARSON GROUP REAL ESTATE/KELLE $369,900Active3 beds 3 baths2,424 sq. ft.
$369,900Active3 beds 3 baths2,424 sq. ft.44150 State Hwy 6, Emily, MN 56447
MLS# 6756748Listed by: EXP REALTY
