24091 Sunny Side Drive Nw, Evansville, MN 56326
Local realty services provided by:Better Homes and Gardens Real Estate First Choice
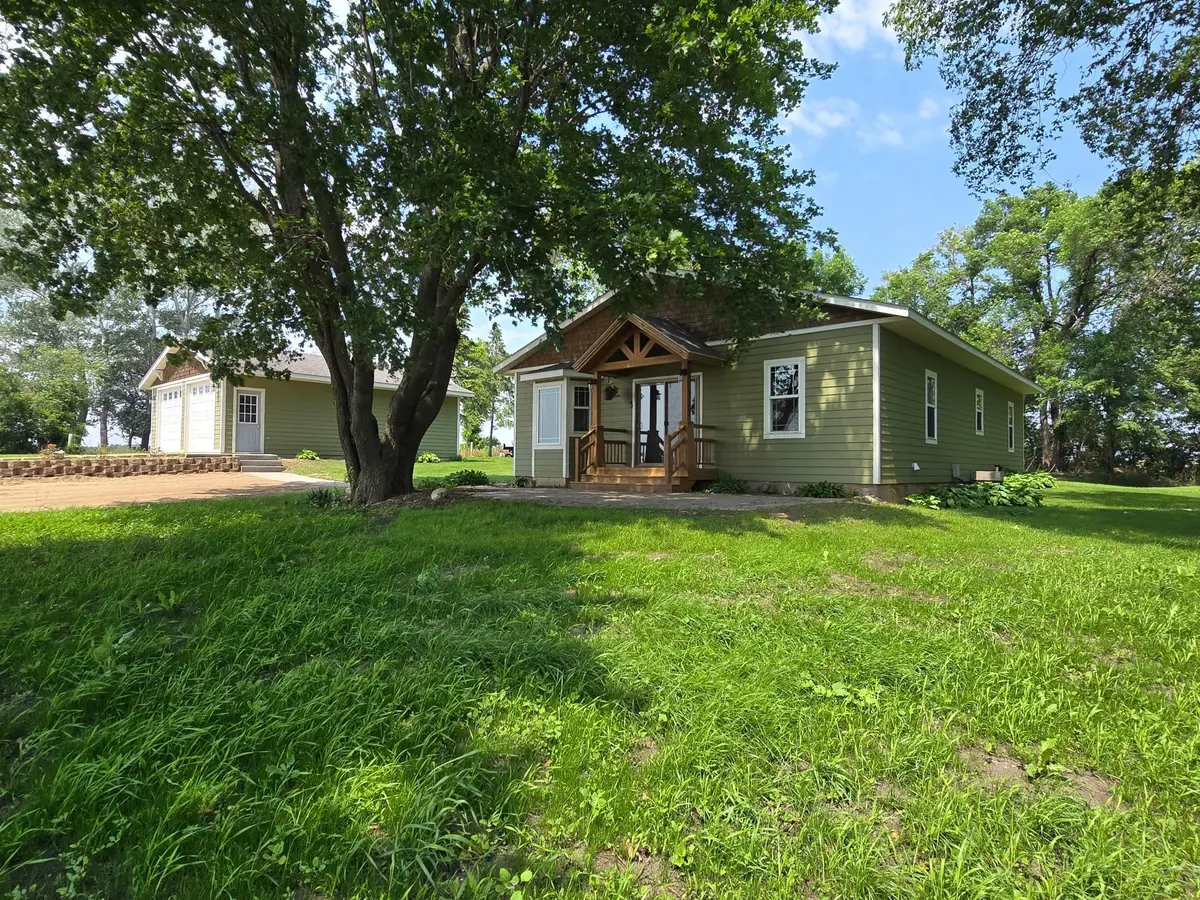
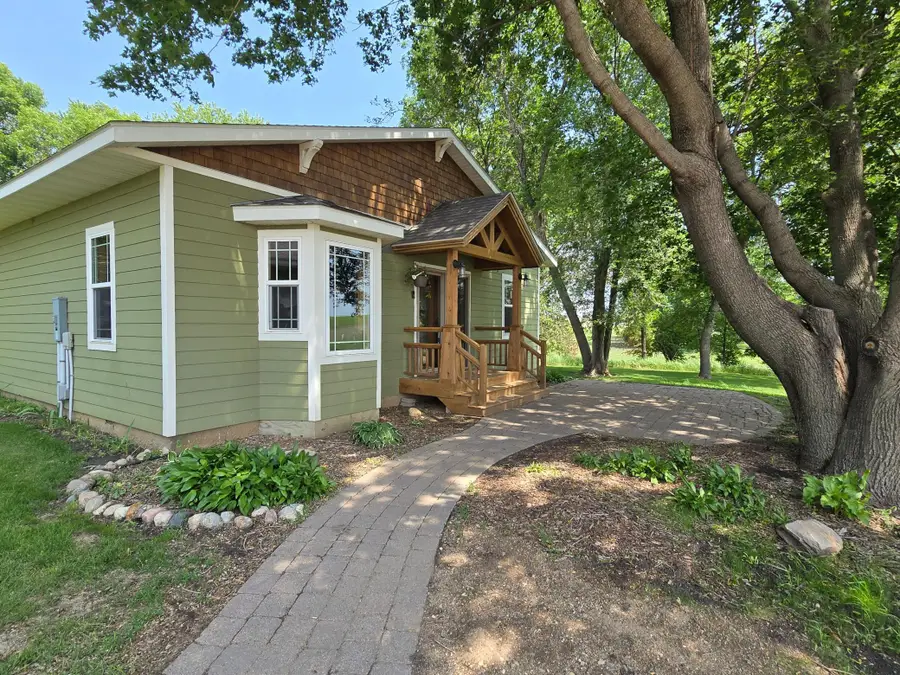
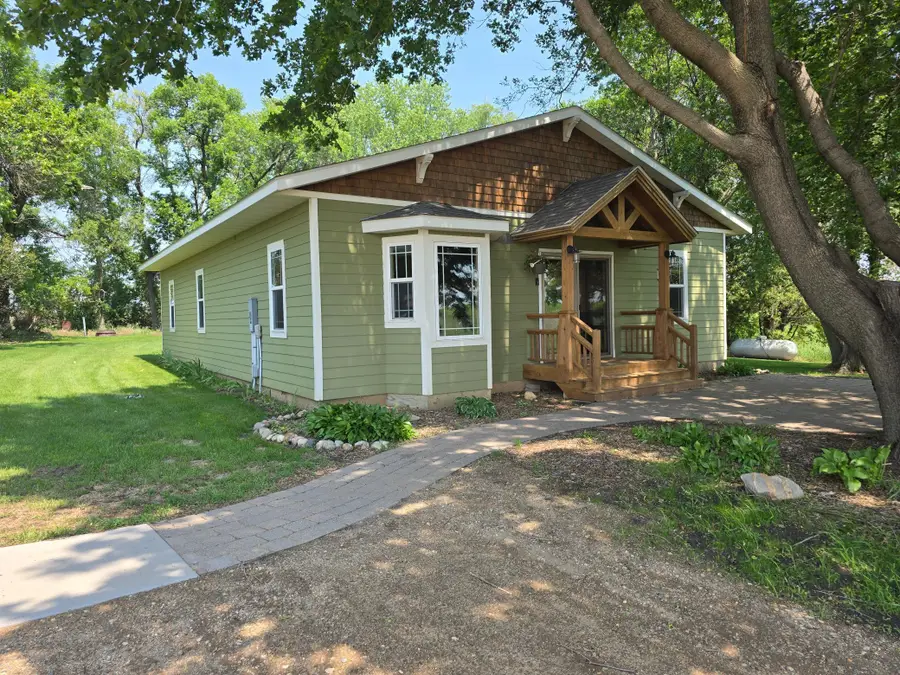
24091 Sunny Side Drive Nw,Evansville, MN 56326
$265,000
- 3 Beds
- 2 Baths
- 1,472 sq. ft.
- Single family
- Active
Listed by:heidi schroeder
Office:counselor realty inc of alex
MLS#:6730434
Source:NSMLS
Price summary
- Price:$265,000
- Price per sq. ft.:$133.17
About this home
Nestled on a peaceful 1.2-acre country setting, this charming 3-bedroom, 2-bath home offers the perfect blend of privacy and comfort. Step inside to find warm hardwood floors flowing throughout the main living areas, complemented by oversized bedrooms that provide plenty of space to relax.
The heart of the home features a bright white kitchen with a breakfast bar, walk-in pantry, and informal dining area—ideal for casual meals and entertaining. Convenient main floor laundry with large mudroom with cubbies that adds functionality to your daily routine.
Downstairs, the large unfinished basement houses the mechanics & offers endless possibilities for storage & hobbies.
Outside, enjoy the quiet of the countryside while still having room to grow on the 1.2 acre lot with a grove of trees surrounding. An oversized garage with a newer roof provides ample space for vehicles, tools, or a workshop. This home is perfect for those seeking a private retreat with the opportunity to make it their own.
Contact an agent
Home facts
- Year built:1912
- Listing Id #:6730434
- Added:66 day(s) ago
- Updated:August 14, 2025 at 01:50 AM
Rooms and interior
- Bedrooms:3
- Total bathrooms:2
- Full bathrooms:1
- Half bathrooms:1
- Living area:1,472 sq. ft.
Heating and cooling
- Cooling:Central Air
- Heating:Forced Air
Structure and exterior
- Roof:Asphalt
- Year built:1912
- Building area:1,472 sq. ft.
- Lot area:1.2 Acres
Utilities
- Water:Well
- Sewer:Septic System Compliant - Yes
Finances and disclosures
- Price:$265,000
- Price per sq. ft.:$133.17
- Tax amount:$2,018 (2025)
New listings near 24091 Sunny Side Drive Nw
 $429,000Pending3 beds 3 baths1,456 sq. ft.
$429,000Pending3 beds 3 baths1,456 sq. ft.16026 Svend Lane Nw, Evansville, MN 56326
MLS# 6747735Listed by: EDINA REALTY, INC. $320,000Pending-- beds -- baths2,376 sq. ft.
$320,000Pending-- beds -- baths2,376 sq. ft.625 & 627 Meeker Court Nw, Evansville, MN 56326
MLS# 6747511Listed by: EXIT REALTY HOMETOWN ADVANTAGE $725,000Active3 beds 3 baths3,160 sq. ft.
$725,000Active3 beds 3 baths3,160 sq. ft.16521 Silver Lane Nw, Evansville, MN 56326
MLS# 6744022Listed by: WHITETAIL PROPERTIES REAL ESTA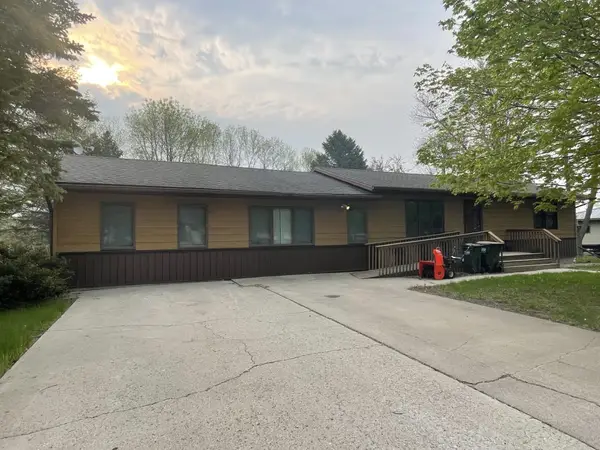 $254,900Active-- beds -- baths2,957 sq. ft.
$254,900Active-- beds -- baths2,957 sq. ft.115 Nelson Street S, Evansville, MN 56326
MLS# 6734714Listed by: CENTRAL MN REALTY LLC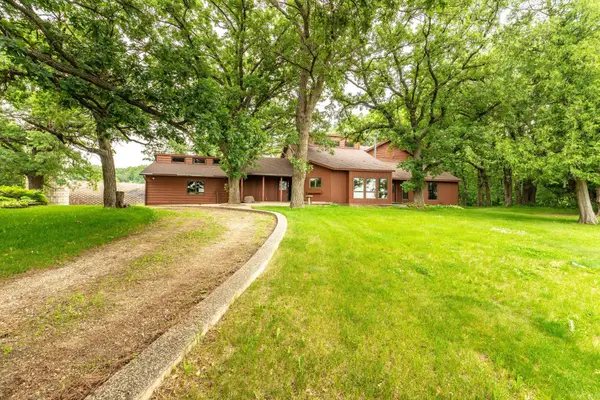 $639,900Pending4 beds 3 baths3,527 sq. ft.
$639,900Pending4 beds 3 baths3,527 sq. ft.20017 Horseshoe Road Nw, Evansville, MN 56326
MLS# 6623774Listed by: CENTURY 21 ATWOOD $39,000Active2.5 Acres
$39,000Active2.5 AcresTBD Severson Nw, Evansville, MN 56326
MLS# 6733881Listed by: RANDY FISCHER REAL ESTATE, INC $315,500Active3 beds 3 baths2,184 sq. ft.
$315,500Active3 beds 3 baths2,184 sq. ft.16901 Severson Nw, Evansville, MN 56326
MLS# 6733584Listed by: RANDY FISCHER REAL ESTATE, INC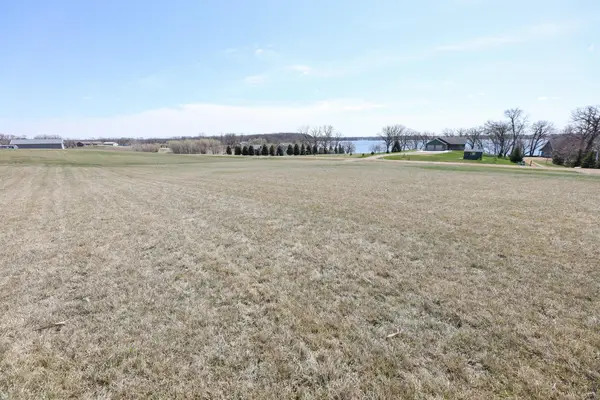 $32,500Active0.96 Acres
$32,500Active0.96 AcresTBD Little Chippewa Road Nw, Evansville, MN 56326
MLS# 6713834Listed by: EDINA REALTY, INC. $599,900Active3 beds 3 baths2,110 sq. ft.
$599,900Active3 beds 3 baths2,110 sq. ft.18100 Stockhousen Road Nw, Evansville, MN 56326
MLS# 6712172Listed by: KVALE REAL ESTATE

