4694 Baycliffe Drive, Excelsior, MN 55331
Local realty services provided by:Better Homes and Gardens Real Estate First Choice
4694 Baycliffe Drive,Excelsior, MN 55331
$2,249,500
- 5 Beds
- 5 Baths
- 8,710 sq. ft.
- Single family
- Pending
Listed by: mark j parrish
Office: coldwell banker realty
MLS#:6789967
Source:NSMLS
Price summary
- Price:$2,249,500
- Price per sq. ft.:$257.79
- Monthly HOA dues:$140.92
About this home
Lake Minnetonka Association access on Smithtown Bay, rated “A” for its pristine water quality, that offers endless opportunities all year long. Welcome to your private retreat set on 1.83 acres of manicured, park-like grounds within the Baycliffe development, where every detail reflects comfort, style, and connection to the water. A graceful, tree-lined driveway sets the stage for this stately 2004 custom-built home with five bedrooms, five bathrooms, and three fireplaces. Expansive windows, soaring ceilings, and mix of rich hardwoods create bright, open spaces designed for gathering. The chef’s kitchen, with stainless steel appliances and large pantry, flows easily into formal and informal dining areas, while the main-level living room with built-ins and gas fireplace is the perfect backdrop for hosting or unwinding. An executive office and serene owner’s suite complete the main floor. Upstairs, a versatile bonus room is ideal for recreation or relaxation, accompanied by three bedrooms, a full bath, and a Jack-and-Jill. The lower level is a true entertainer’s dream with a full bar, second kitchen, theater room, game areas, and a private sport court for year-round play, with multiple uses. Step outside to enjoy a private paver patio and wood-burning firepit, perfect for evenings with friends and family. Baycliffe Association amenities include new tennis and pickleball courts and beach area. Taxpayer City and Property address is Excelsior, Municipality is Victoria, Carver County Taxes and Minnetonka Schools. This property combines elegance, recreation, and the best of lake access living.
Contact an agent
Home facts
- Year built:2005
- Listing ID #:6789967
- Added:54 day(s) ago
- Updated:November 13, 2025 at 05:43 AM
Rooms and interior
- Bedrooms:5
- Total bathrooms:5
- Full bathrooms:3
- Half bathrooms:1
- Living area:8,710 sq. ft.
Heating and cooling
- Cooling:Central Air
- Heating:Fireplace(s), Forced Air, Radiant Floor
Structure and exterior
- Roof:Age 8 Years or Less, Asphalt
- Year built:2005
- Building area:8,710 sq. ft.
- Lot area:1.83 Acres
Utilities
- Water:Well
- Sewer:City Sewer - Connected
Finances and disclosures
- Price:$2,249,500
- Price per sq. ft.:$257.79
- Tax amount:$22,428 (2024)
New listings near 4694 Baycliffe Drive
- Coming Soon
 $524,999Coming Soon3 beds 2 baths
$524,999Coming Soon3 beds 2 baths5735 Eureka Road, Excelsior, MN 55331
MLS# 6812129Listed by: LPT REALTY, LLC - Coming Soon
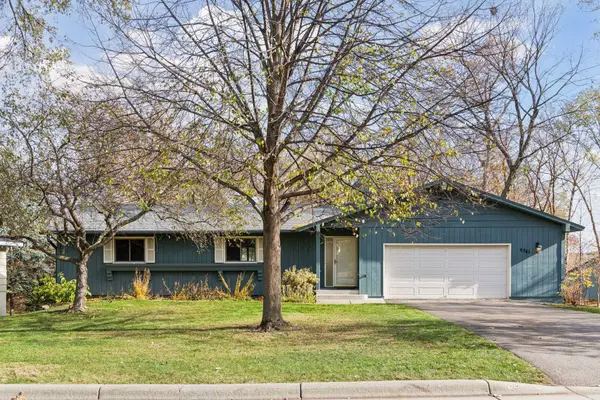 $575,000Coming Soon5 beds 4 baths
$575,000Coming Soon5 beds 4 baths6241 Dogwood Avenue, Excelsior, MN 55331
MLS# 6816195Listed by: KELLER WILLIAMS PREMIER REALTY LAKE MINNETONKA - New
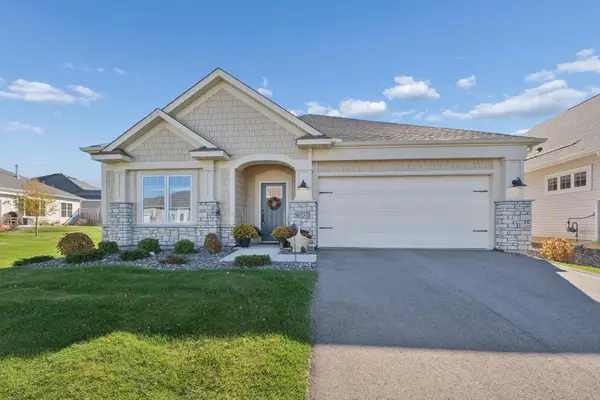 $549,900Active2 beds 2 baths1,900 sq. ft.
$549,900Active2 beds 2 baths1,900 sq. ft.6737 Bellflower Drive, Excelsior, MN 55331
MLS# 6813080Listed by: COLDWELL BANKER REALTY - New
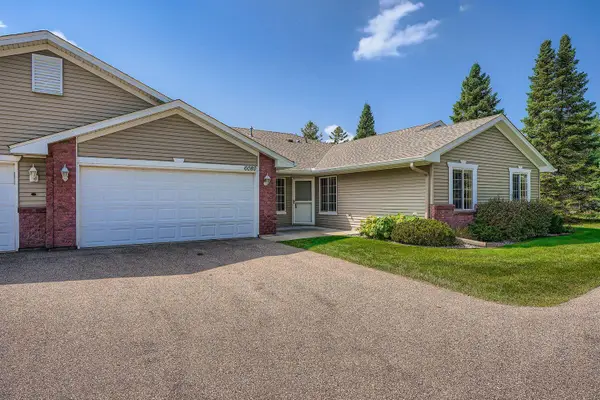 $419,900Active2 beds 2 baths1,460 sq. ft.
$419,900Active2 beds 2 baths1,460 sq. ft.6080 Pond View Drive, Excelsior, MN 55331
MLS# 6812426Listed by: COLDWELL BANKER REALTY - Open Sat, 12 to 2pm
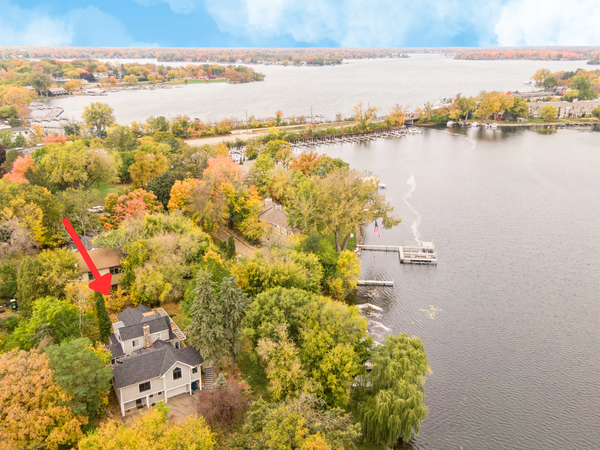 $1,300,000Active5 beds 2 baths3,521 sq. ft.
$1,300,000Active5 beds 2 baths3,521 sq. ft.859 Excelsior Boulevard, Excelsior, MN 55331
MLS# 6806597Listed by: COLDWELL BANKER REALTY  $2,850,000Active6 beds 7 baths5,923 sq. ft.
$2,850,000Active6 beds 7 baths5,923 sq. ft.525 Smithtown Court, Excelsior, MN 55331
MLS# 6807706Listed by: AVENUE REALTY $600,000Pending3 beds 2 baths2,377 sq. ft.
$600,000Pending3 beds 2 baths2,377 sq. ft.220 Monroe Avenue, Excelsior, MN 55331
MLS# 6807068Listed by: SCHATZ REAL ESTATE GROUP $850,000Pending2 beds 3 baths2,076 sq. ft.
$850,000Pending2 beds 3 baths2,076 sq. ft.452 3rd Street, Excelsior, MN 55331
MLS# 6807891Listed by: COMPASS $850,000Pending2 beds 3 baths2,076 sq. ft.
$850,000Pending2 beds 3 baths2,076 sq. ft.452 3rd Street, Excelsior, MN 55331
MLS# 6807891Listed by: COMPASS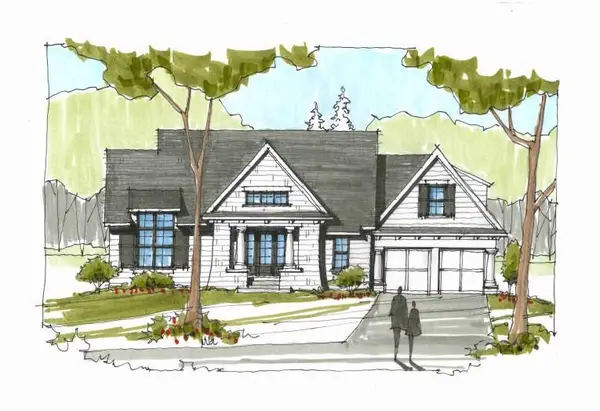 $2,200,000Active3 beds 3 baths3,000 sq. ft.
$2,200,000Active3 beds 3 baths3,000 sq. ft.161 3rd Street, Excelsior, MN 55331
MLS# 6804337Listed by: COMPASS
