4940 Regents Walk, Excelsior, MN 55331
Local realty services provided by:Better Homes and Gardens Real Estate Advantage One
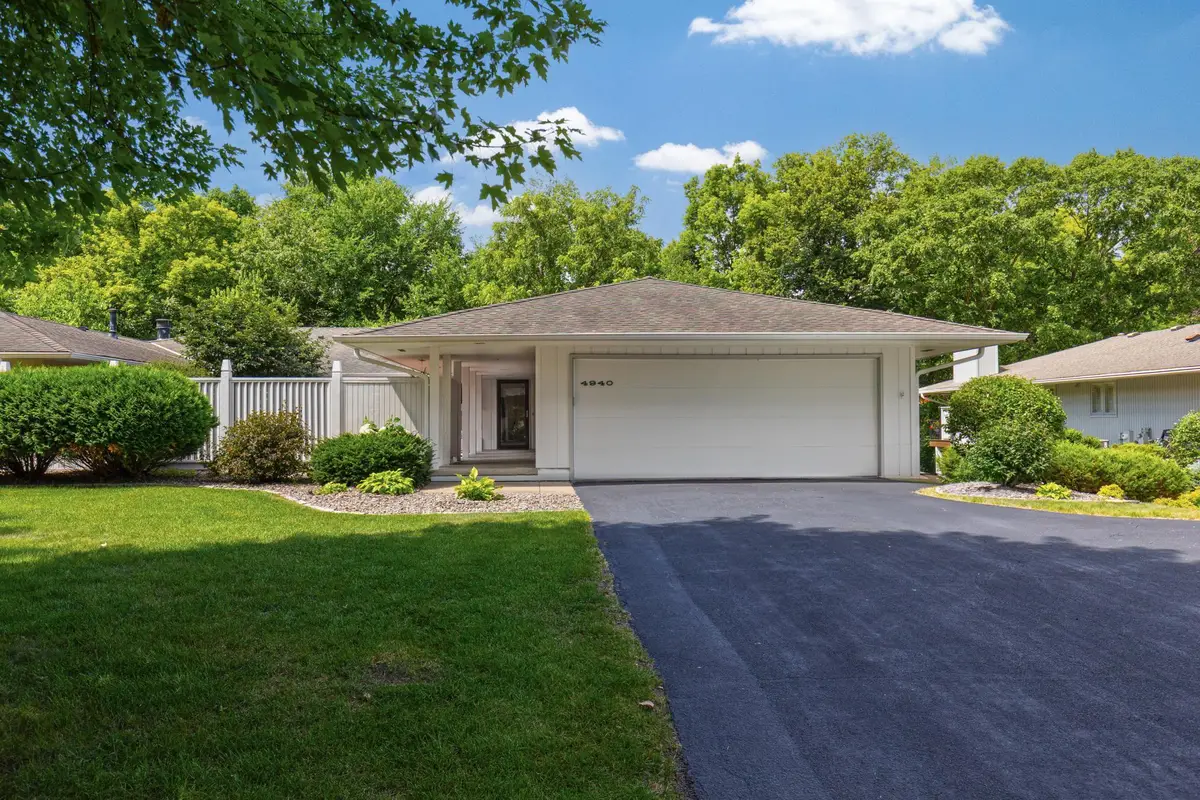
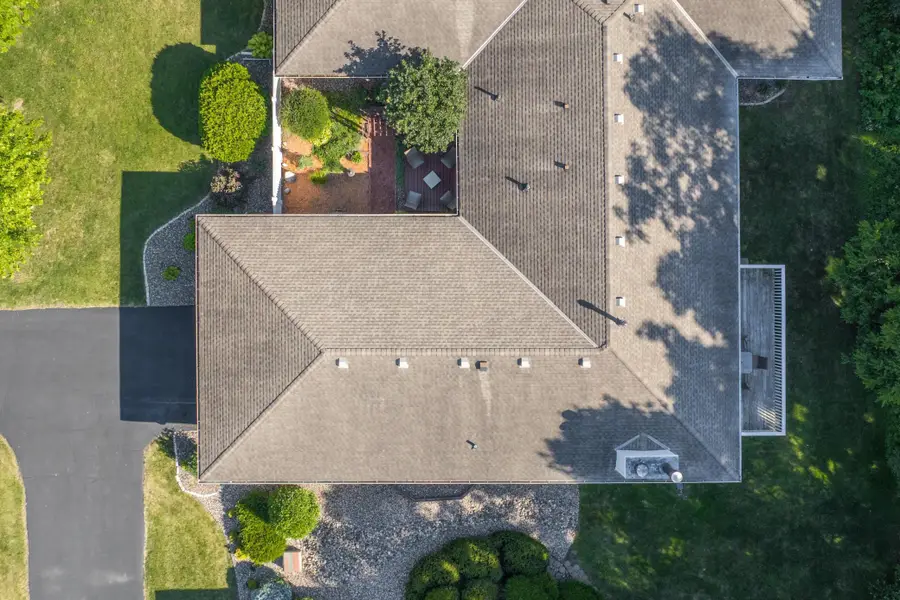
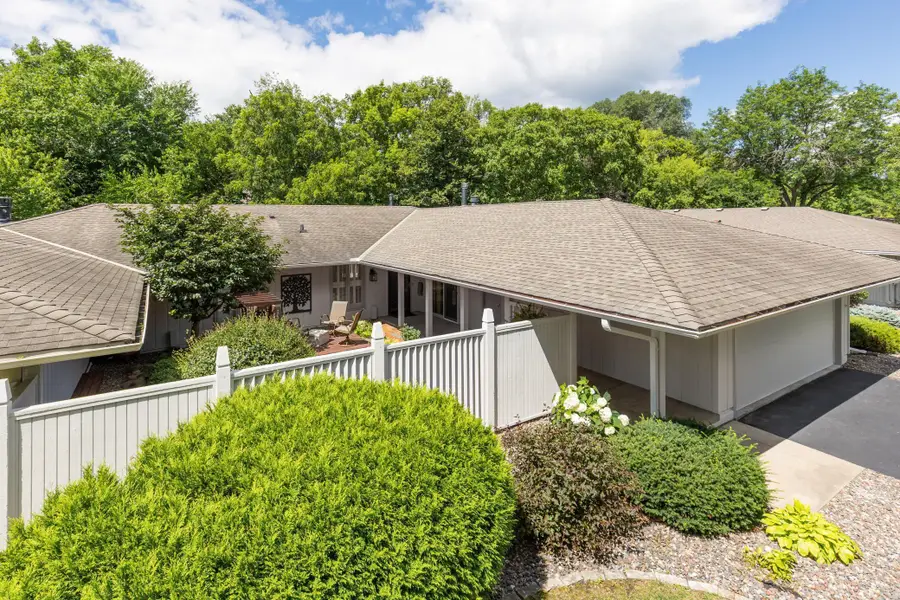
4940 Regents Walk,Excelsior, MN 55331
$900,000
- 3 Beds
- 3 Baths
- 3,838 sq. ft.
- Single family
- Active
Listed by:paul h johnson
Office:lakes sotheby's international
MLS#:6744255
Source:ND_FMAAR
Price summary
- Price:$900,000
- Price per sq. ft.:$234.5
- Monthly HOA dues:$640
About this home
Peace-filled Amesbury townhome! The open floor plan welcomes in the abundant natural light and serene views of the surrounding nature in this quiet setting. This beautifully updated walkout courtyard townhome, with its 3,552 finished square feet, offers ample room for comfortable living and effortless entertaining. Anchored by an eat-in kitchen, the main level features an expansive center island with a cooktop overlooking the dining room, as well as a fireside living room with an adjoining sitting room. The living room's sliding doors reveal the backyard deck overlooking the private setting. The secluded main-level owner's suite features a large walk-in closet and dressing area, as well as a luxurious bath with a separate jetted tub. The two-car garage and 3/4 guest bathroom round out the main level. The lower-level walkout offers a generously sized family room with a stone fireplace, two spacious bedrooms, a 3/4 bath, a hobby/workshop room, a laundry/utility room, and ample storage space. Manicured gardens surround the home's exterior, framing the fountain courtyard—perfect for morning coffee or evening guests. Neighborhood amenities include an outdoor pool, tennis and pickleball courts, and nature trails with easy walkability to the regional trail, the Cottagewood Store, and Excelsior's shopping and dining options. Conveniently located in the heart of Lake Minnetonka.
Contact an agent
Home facts
- Year built:1977
- Listing Id #:6744255
- Added:14 day(s) ago
- Updated:August 08, 2025 at 03:10 PM
Rooms and interior
- Bedrooms:3
- Total bathrooms:3
- Full bathrooms:1
- Living area:3,838 sq. ft.
Heating and cooling
- Cooling:Central Air
- Heating:Forced Air
Structure and exterior
- Year built:1977
- Building area:3,838 sq. ft.
- Lot area:0.13 Acres
Utilities
- Water:City Water/Connected
- Sewer:City Sewer/Connected
Finances and disclosures
- Price:$900,000
- Price per sq. ft.:$234.5
- Tax amount:$9,732
New listings near 4940 Regents Walk
- Open Sat, 12 to 2pmNew
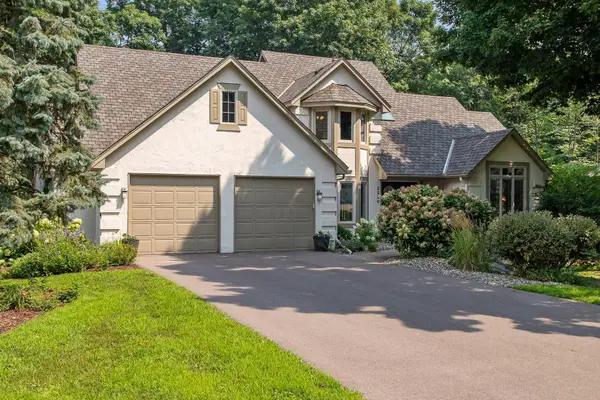 $874,999Active5 beds 4 baths4,200 sq. ft.
$874,999Active5 beds 4 baths4,200 sq. ft.2220 Sommergate, Excelsior, MN 55331
MLS# 6765958Listed by: COLDWELL BANKER REALTY - New
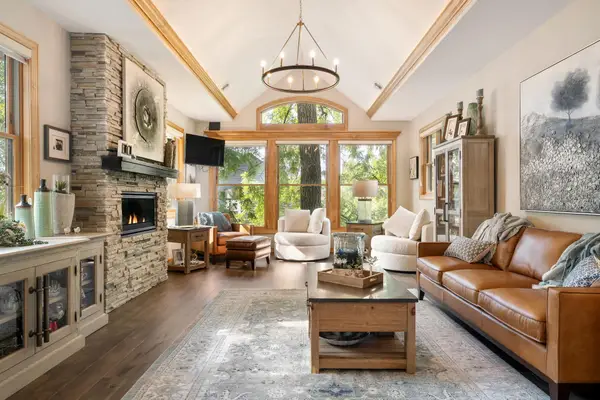 $1,950,000Active4 beds 4 baths5,702 sq. ft.
$1,950,000Active4 beds 4 baths5,702 sq. ft.6480 Yosemite Lane, Excelsior, MN 55331
MLS# 6763634Listed by: EXP REALTY - New
 $679,000Active-- beds -- baths3,705 sq. ft.
$679,000Active-- beds -- baths3,705 sq. ft.5345 Wedgewood Drive, Excelsior, MN 55331
MLS# 6764352Listed by: RIZE REALTY - New
 $249,900Active3.1 Acres
$249,900Active3.1 Acres830 3rd Avenue, Shorewood, MN 55331
MLS# 6768871Listed by: JOHN THOMAS REALTY - New
 $395,000Active3 beds 3 baths2,412 sq. ft.
$395,000Active3 beds 3 baths2,412 sq. ft.6953 Crosby Court, Excelsior, MN 55331
MLS# 6762309Listed by: RE/MAX ADVANTAGE PLUS - New
 $1,250,000Active4 beds 2 baths1,859 sq. ft.
$1,250,000Active4 beds 2 baths1,859 sq. ft.4793 Crane Island, Excelsior, MN 55331
MLS# 6765364Listed by: LAKES SOTHEBY'S INTERNATIONAL 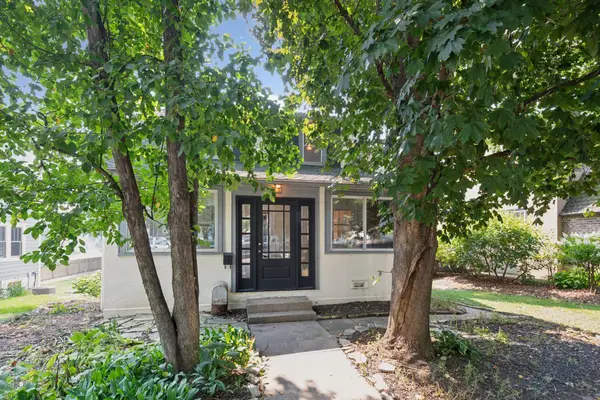 $789,375Pending4 beds 3 baths1,765 sq. ft.
$789,375Pending4 beds 3 baths1,765 sq. ft.35 Center Street, Excelsior, MN 55331
MLS# 6764408Listed by: COLDWELL BANKER REALTY- Open Sun, 4 to 5pm
 $1,500,000Active5 beds 6 baths6,985 sq. ft.
$1,500,000Active5 beds 6 baths6,985 sq. ft.19750 Muirfield Circle, Excelsior, MN 55331
MLS# 6765148Listed by: COLDWELL BANKER REALTY 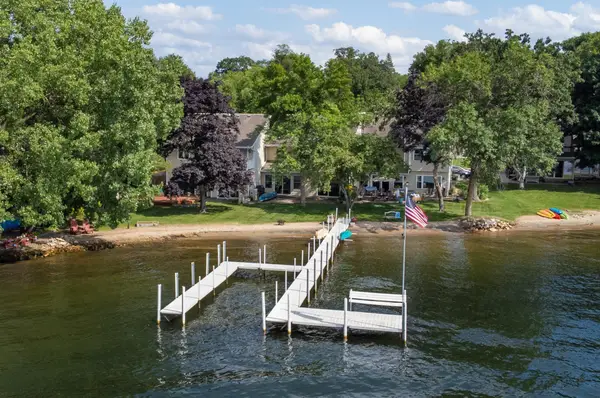 $1,295,000Pending3 beds 3 baths1,925 sq. ft.
$1,295,000Pending3 beds 3 baths1,925 sq. ft.4 1st Street, Excelsior, MN 55331
MLS# 6752598Listed by: COLDWELL BANKER REALTY
