1910 Knollwood Drive, Fairmont, MN 56031
Local realty services provided by:Better Homes and Gardens Real Estate First Choice
1910 Knollwood Drive,Fairmont, MN 56031
$389,000
- 4 Beds
- 3 Baths
- 3,043 sq. ft.
- Single family
- Active
Upcoming open houses
- Sat, Feb 2809:00 am - 10:30 am
Listed by: paul determan
Office: re/max total realty
MLS#:6788486
Source:NSMLS
Price summary
- Price:$389,000
- Price per sq. ft.:$127.83
About this home
This home has an amazing amount of space combined with an open concept and also private area for bedrooms. All 4 bedrooms are on the main level as well as laundry. The 2rd bedroom on the main floor is well suited for an in-home office if desired. Large kitchen with informal dining area that ties in with very open, large family room.
The basement features an amazing 44' long family/game room area with super large storage room and additional utility room for even more storage. There is a non-conforming 5th bedroom as well that could be ideal for exercise room or office.
Triple attached garage is heated and deep enough to fit large vehicles and extra space for yard equipment.
The large back yard has an underground sprinkler system and boarder a field for added privacy and trees for a wind block. Hall Lake is across the street and Knollwood residence have use of a boat launch at the end of street.
If you are looking for plenty of space with room to grow, look no further.
Contact an agent
Home facts
- Year built:1993
- Listing ID #:6788486
- Added:157 day(s) ago
- Updated:February 26, 2026 at 08:43 PM
Rooms and interior
- Bedrooms:4
- Total bathrooms:3
- Full bathrooms:2
- Half bathrooms:1
- Dining Description:Informal Dining Room
- Bathrooms Description:1/2 Basement, Main Floor Full Bath
- Kitchen Description:Dishwasher, Microwave, Range, Refrigerator
- Basement:Yes
- Basement Description:Block, Daylight / Lookout Windows, Drain Tiled, Drainage System, Egress Window(s), Finished, Full, Storage Space, Sump Pump
- Living area:3,043 sq. ft.
Heating and cooling
- Cooling:Central Air
- Heating:Boiler
Structure and exterior
- Roof:Asphalt
- Year built:1993
- Building area:3,043 sq. ft.
- Lot area:0.36 Acres
- Lot Features:Tree Coverage - Medium
- Construction Materials:Block
- Levels:1 Story
Utilities
- Water:City Water - Connected
- Sewer:City Sewer - Connected
Finances and disclosures
- Price:$389,000
- Price per sq. ft.:$127.83
- Tax amount:$5,864 (2025)
Features and amenities
- Appliances:Microwave, Range, Refrigerator
- Amenities:Gas Water Heater
New listings near 1910 Knollwood Drive
- New
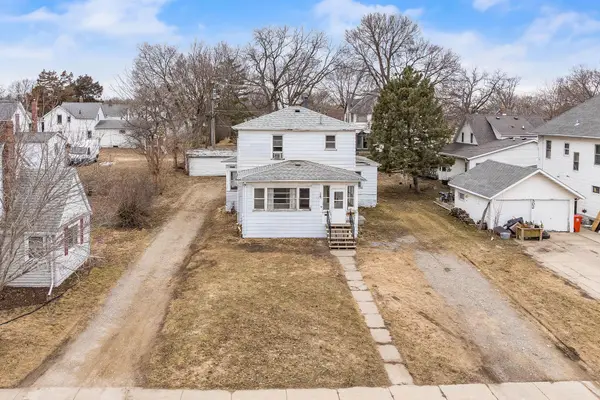 $109,900Active4 beds 2 baths1,696 sq. ft.
$109,900Active4 beds 2 baths1,696 sq. ft.508 S Prairie Avenue, Fairmont, MN 56031
MLS# 7026562Listed by: RE/MAX TOTAL REALTY - New
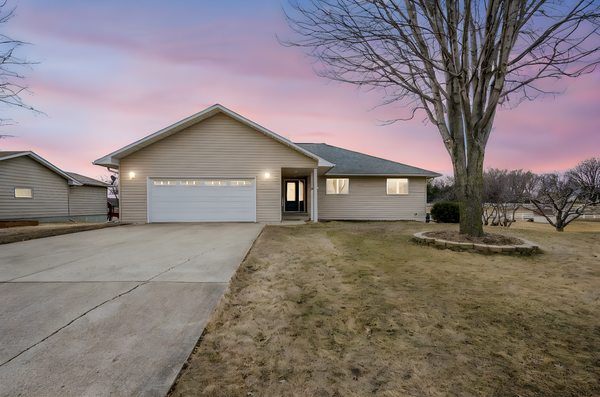 $412,000Active5 beds 3 baths3,012 sq. ft.
$412,000Active5 beds 3 baths3,012 sq. ft.923 Martin Street, Fairmont, MN 56031
MLS# 7023520Listed by: RE/MAX TOTAL REALTY - New
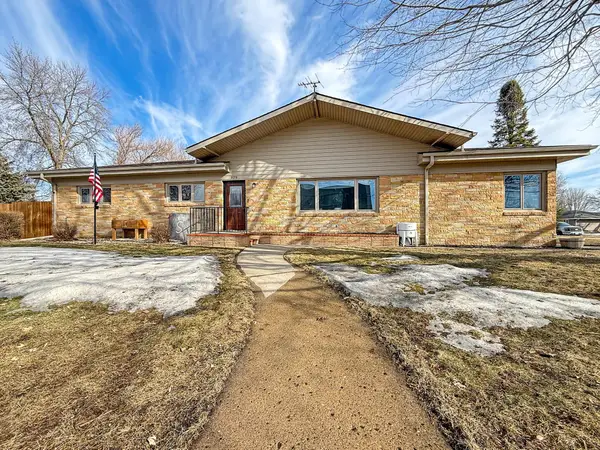 $259,900Active4 beds 2 baths2,377 sq. ft.
$259,900Active4 beds 2 baths2,377 sq. ft.979 S Prairie Avenue, Fairmont, MN 56031
MLS# 7023670Listed by: EXIT REALTY - GREAT PLAINS 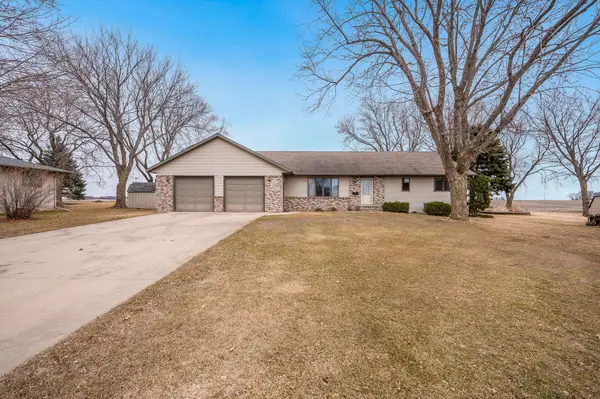 $329,900Pending2 beds 2 baths1,720 sq. ft.
$329,900Pending2 beds 2 baths1,720 sq. ft.811 Burton Lane, Fairmont, MN 56031
MLS# 7023142Listed by: RE/MAX TOTAL REALTY- New
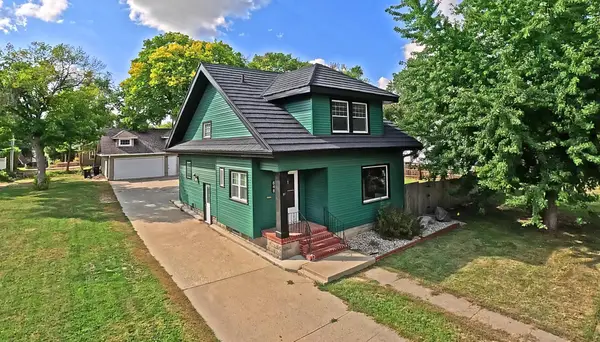 $244,500Active3 beds 3 baths1,639 sq. ft.
$244,500Active3 beds 3 baths1,639 sq. ft.848 S Park Street, Fairmont, MN 56031
MLS# 7020164Listed by: EXIT REALTY - GREAT PLAINS - New
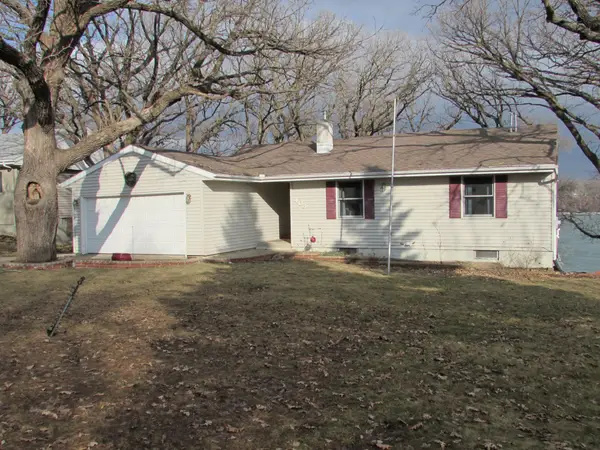 $325,900Active4 beds 2 baths1,767 sq. ft.
$325,900Active4 beds 2 baths1,767 sq. ft.403 W Amber Lake Drive, Fairmont, MN 56031
MLS# 7022940Listed by: EDINA REALTY 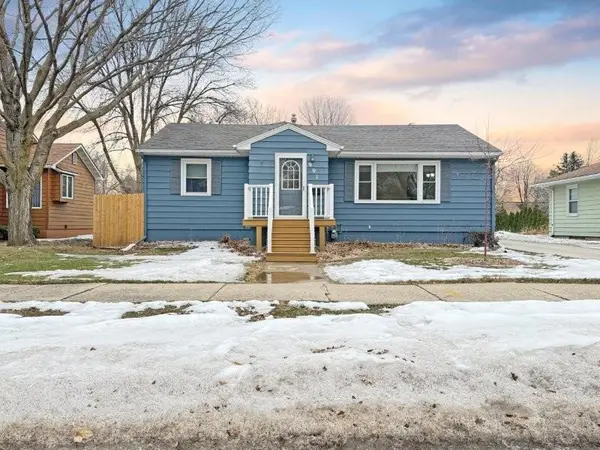 $209,000Active3 beds 3 baths1,296 sq. ft.
$209,000Active3 beds 3 baths1,296 sq. ft.901 Redwood Drive, Fairmont, MN 56031
MLS# 7018767Listed by: EXIT REALTY - GREAT PLAINS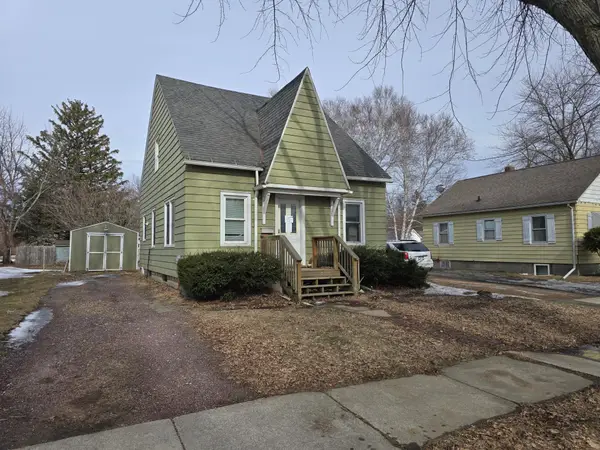 $31,000Pending3 beds 1 baths1,705 sq. ft.
$31,000Pending3 beds 1 baths1,705 sq. ft.117 E 11th Street, Fairmont, MN 56031
MLS# 7018841Listed by: EXIT REALTY - GREAT PLAINS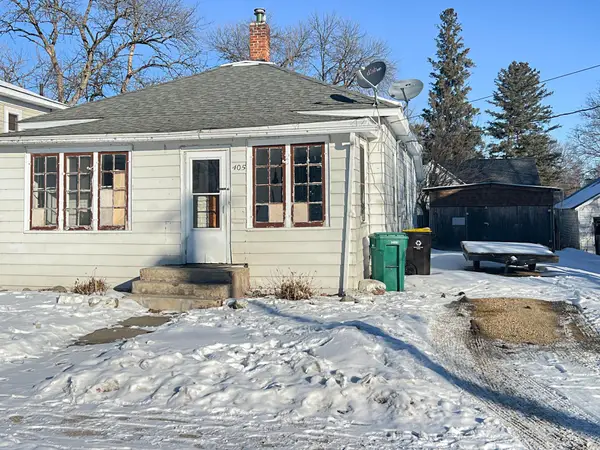 $60,000Active3 beds 1 baths960 sq. ft.
$60,000Active3 beds 1 baths960 sq. ft.405 Victoria Street, Fairmont, MN 56031
MLS# 7018229Listed by: EXIT REALTY - GREAT PLAINS- Open Fri, 4 to 6pm
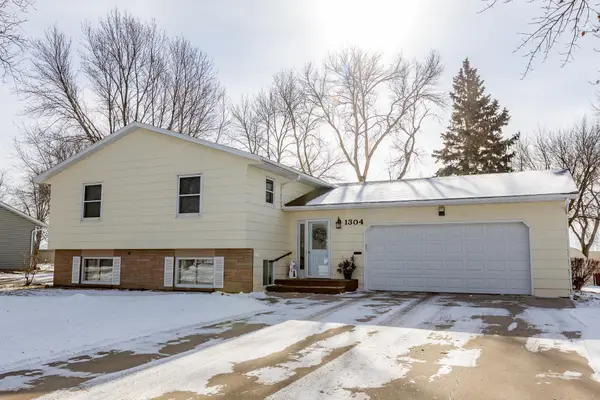 $269,000Active4 beds 2 baths2,278 sq. ft.
$269,000Active4 beds 2 baths2,278 sq. ft.1304 Camelot Court, Fairmont, MN 56031
MLS# 7014127Listed by: TRUE REAL ESTATE

