306 Blinkman Street, Fairmont, MN 56031
Local realty services provided by:Better Homes and Gardens Real Estate First Choice
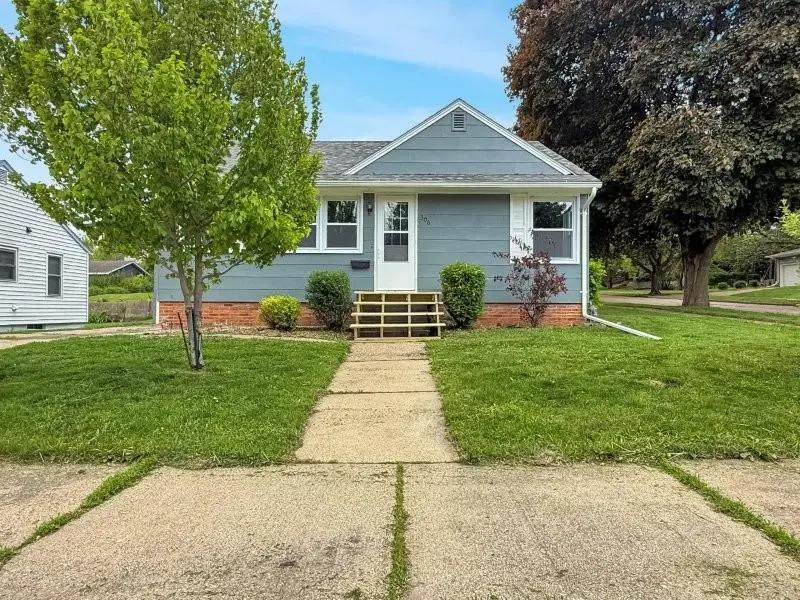

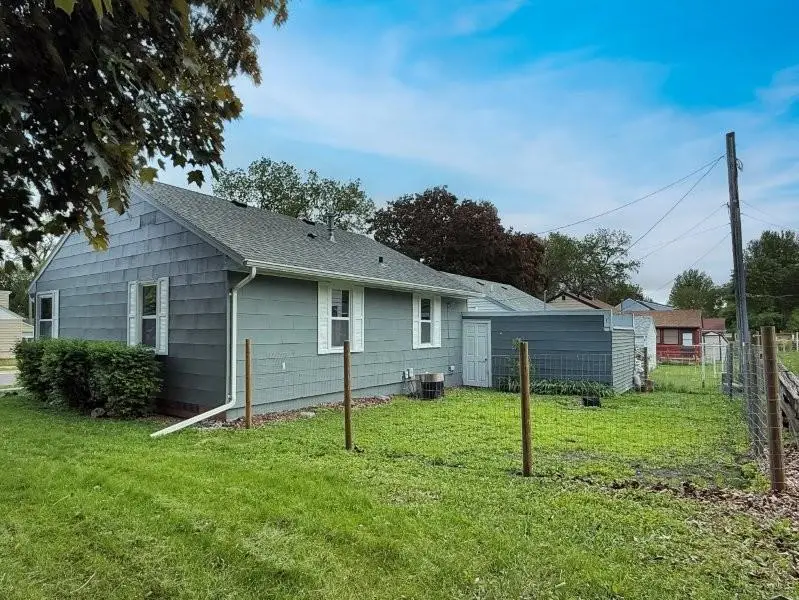
306 Blinkman Street,Fairmont, MN 56031
$119,900
- 2 Beds
- 1 Baths
- 1,074 sq. ft.
- Single family
- Active
Listed by:kim kreiss
Office:exit realty - great plains
MLS#:6722818
Source:NSMLS
Price summary
- Price:$119,900
- Price per sq. ft.:$71.37
About this home
This refreshed 2BR/1BA home offers the perfect blend of comfort, functionality, and modern updates—ideal for first-time buyers or downsizers. The main level has an open-concept layout that connects the cozy living room to the eat-in kitchen, creating a bright and inviting space. Enjoy brand-new flooring throughout, new trim, fresh interior paint, and an updated kitchen featuring a new countertop and modern finishes. Natural light pours in through new windows, and both the interior and exterior doors have been replaced to enhance style and energy efficiency. The main level also includes two comfortably sized bedrooms and a full bathroom. The finished basement expands your living space with a large rec room—perfect for a home theater, game room, or second living area—a versatile bonus room that can be used as an office, guest space, or hobby room, plus a laundry/utility room. Roof installed in 2019. Exterior freshly painted 2024. This home offers peace of mind and minimal maintenance.
Contact an agent
Home facts
- Year built:1953
- Listing Id #:6722818
- Added:87 day(s) ago
- Updated:August 04, 2025 at 02:53 AM
Rooms and interior
- Bedrooms:2
- Total bathrooms:1
- Full bathrooms:1
- Living area:1,074 sq. ft.
Heating and cooling
- Cooling:Central Air
- Heating:Forced Air
Structure and exterior
- Roof:Asphalt
- Year built:1953
- Building area:1,074 sq. ft.
- Lot area:0.11 Acres
Utilities
- Water:City Water - Connected
- Sewer:City Sewer - Connected
Finances and disclosures
- Price:$119,900
- Price per sq. ft.:$71.37
- Tax amount:$1,225 (2025)
New listings near 306 Blinkman Street
 $40,000Pending2 beds 1 baths696 sq. ft.
$40,000Pending2 beds 1 baths696 sq. ft.423 N Dewey Street, Fairmont, MN 56031
MLS# 6771366Listed by: EXIT REALTY - GREAT PLAINS- New
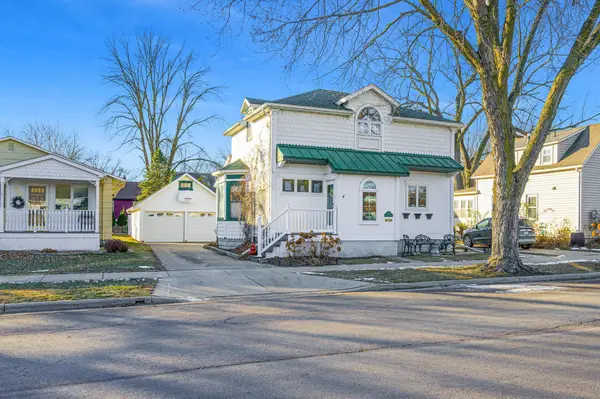 $239,900Active3 beds 3 baths1,725 sq. ft.
$239,900Active3 beds 3 baths1,725 sq. ft.418 Forest Street, Fairmont, MN 56031
MLS# 6770104Listed by: CAVERS REALTY INC - New
 $239,900Active4 beds 2 baths1,743 sq. ft.
$239,900Active4 beds 2 baths1,743 sq. ft.1002 S State Street, Fairmont, MN 56031
MLS# 6769575Listed by: EXIT REALTY - GREAT PLAINS - New
 $329,000Active2 beds 3 baths1,507 sq. ft.
$329,000Active2 beds 3 baths1,507 sq. ft.1520 Southgate Drive, Fairmont, MN 56031
MLS# 6768196Listed by: RE/MAX TOTAL REALTY 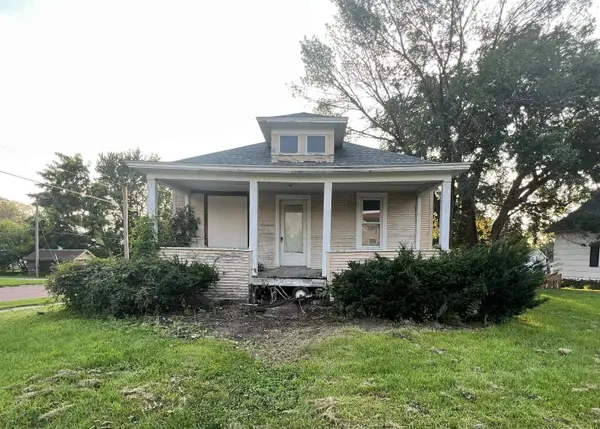 $20,000Pending-- beds 1 baths1,768 sq. ft.
$20,000Pending-- beds 1 baths1,768 sq. ft.403 N Orient Street, Fairmont, MN 56031
MLS# 6767654Listed by: EXIT REALTY - GREAT PLAINS- New
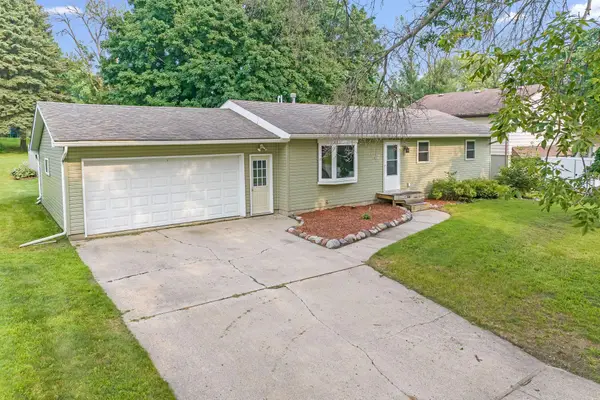 $179,000Active3 beds 1 baths1,008 sq. ft.
$179,000Active3 beds 1 baths1,008 sq. ft.1314 Holland Street, Fairmont, MN 56031
MLS# 6766138Listed by: RE/MAX TOTAL REALTY 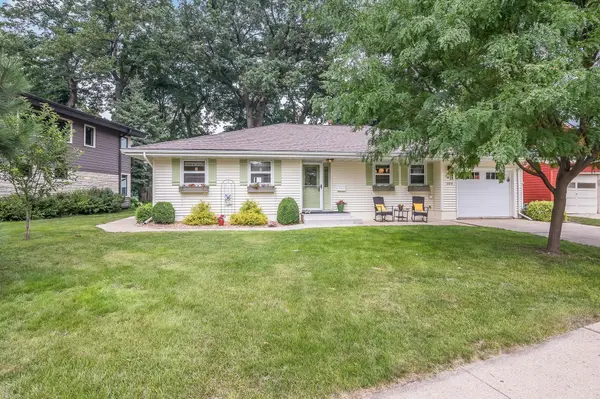 $329,500Pending2 beds 1 baths1,600 sq. ft.
$329,500Pending2 beds 1 baths1,600 sq. ft.100 Lake Park Place, Fairmont, MN 56031
MLS# 6765342Listed by: EXIT REALTY - GREAT PLAINS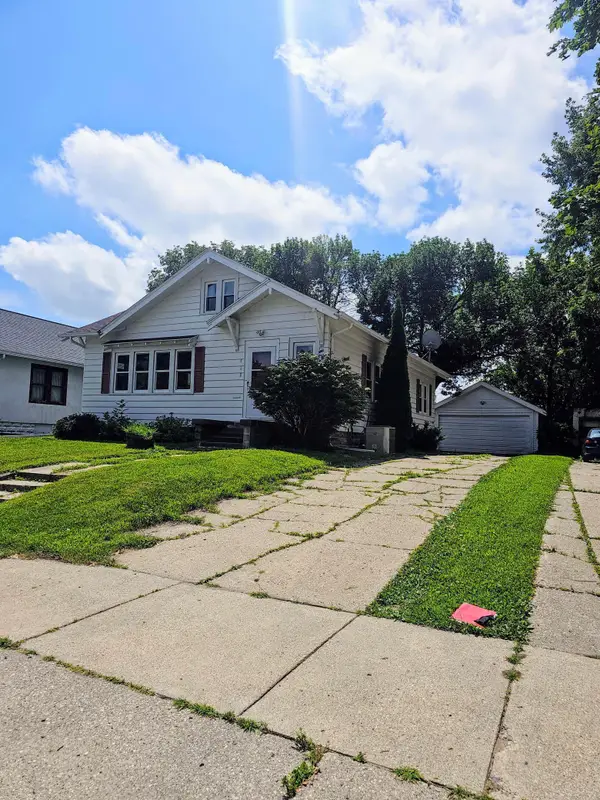 $147,000Active2 beds 2 baths2,510 sq. ft.
$147,000Active2 beds 2 baths2,510 sq. ft.922 E 1st Street, Fairmont, MN 56031
MLS# 6764462Listed by: EDINA REALTY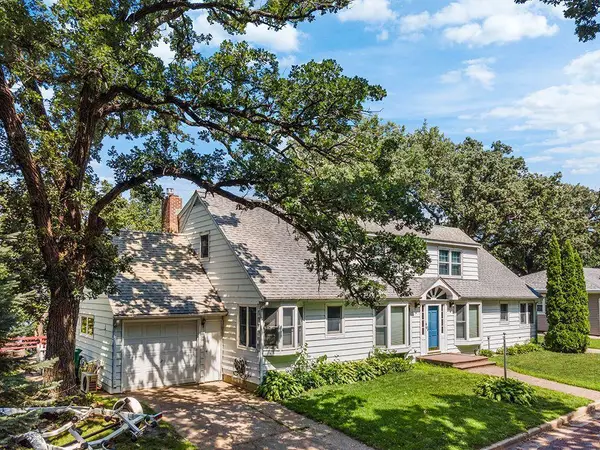 $529,900Active-- beds -- baths3,862 sq. ft.
$529,900Active-- beds -- baths3,862 sq. ft.1334 Oak Beach Drive, Fairmont, MN 56031
MLS# 6755532Listed by: EDINA REALTY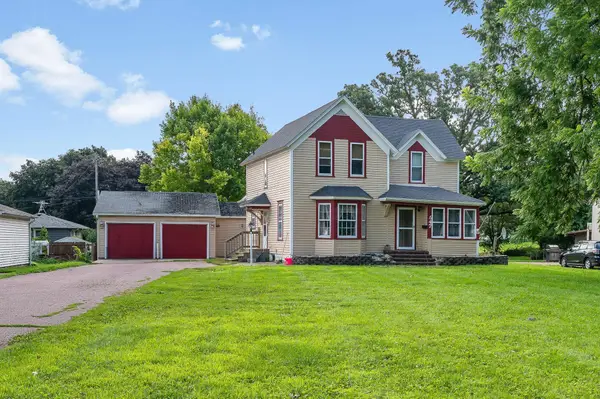 $134,000Active4 beds 2 baths1,674 sq. ft.
$134,000Active4 beds 2 baths1,674 sq. ft.947 Albion Avenue, Fairmont, MN 56031
MLS# 6762362Listed by: RE/MAX TOTAL REALTY
