408 S Prairie Avenue, Fairmont, MN 56031
Local realty services provided by:Better Homes and Gardens Real Estate First Choice
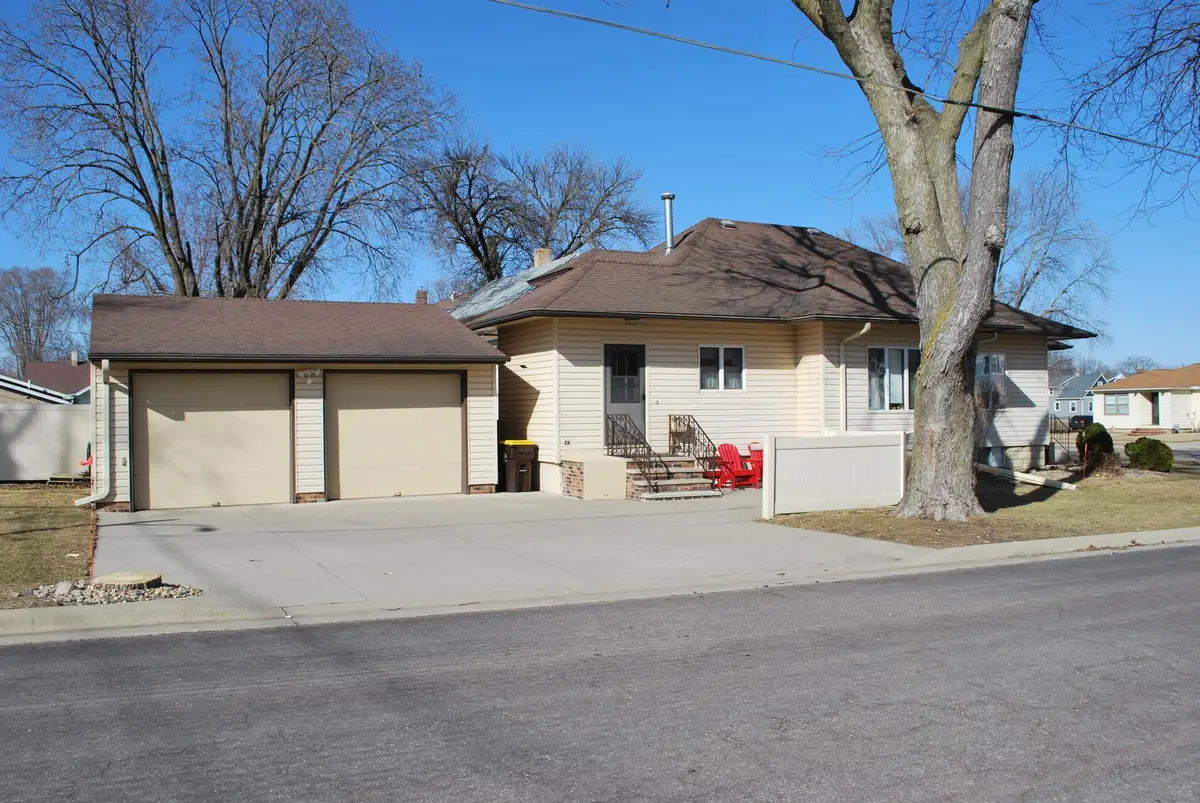
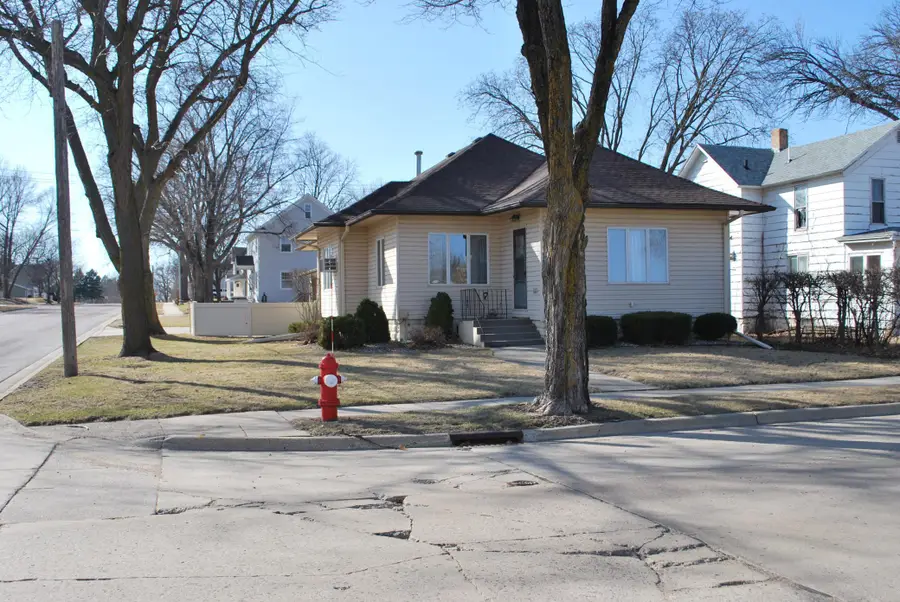
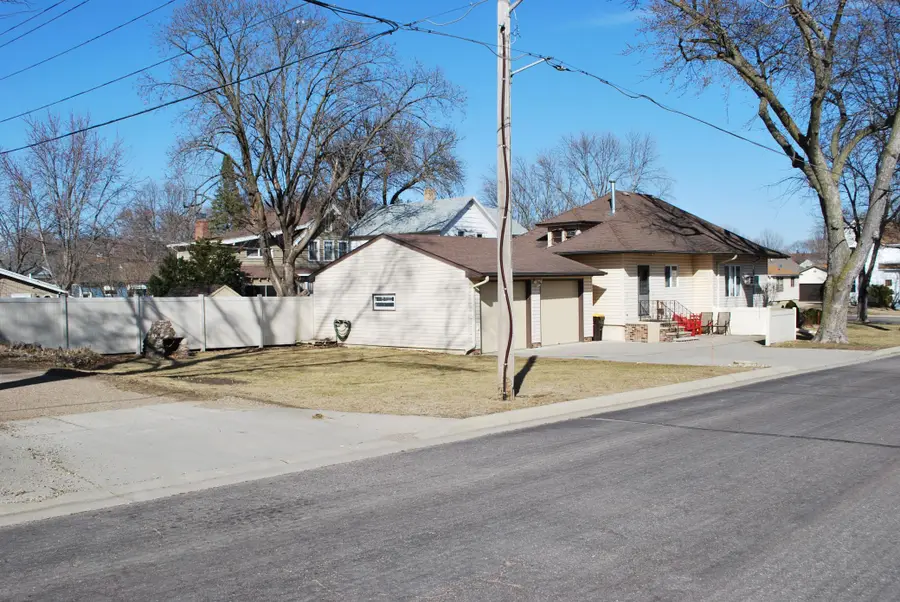
408 S Prairie Avenue,Fairmont, MN 56031
$196,900
- 3 Beds
- 2 Baths
- 2,926 sq. ft.
- Single family
- Active
Listed by:shelly moeller
Office:cavers realty inc
MLS#:6690595
Source:NSMLS
Price summary
- Price:$196,900
- Price per sq. ft.:$67.29
About this home
This is an amazing home with a ton of square footage. Kitchen is spacious in size with plenty of room for a table and chairs. Living/Dining area are also quite large. Front room is used as an office. There is a nice bathroom with a new shower. Two of the bedrooms are large and the third on has been made into a laundry room which could easily be changed. The lower level has a large family room and pool table area. The pool table with stay with the home. There is also another room in the basement that has a standing bar in it. There is access to outside from this room. There is also a bathroom and shower downstairs. There is a fourth room in the basement that could be made into a bedroom if egress window is installed. The garage was built in 1978 and it's 2 feet longer and wider and has an 8' door. All new sewer pipes out to the street. Water heater new in 2021. Gutter guards. Full walk up attic. There are also steps in basement that take you directly outside. Nine appliances can stay with this house, some still with warranty!! Any remaining furniture can also stay with the home.
Contact an agent
Home facts
- Year built:1915
- Listing Id #:6690595
- Added:144 day(s) ago
- Updated:August 12, 2025 at 03:02 AM
Rooms and interior
- Bedrooms:3
- Total bathrooms:2
- Full bathrooms:1
- Half bathrooms:1
- Living area:2,926 sq. ft.
Heating and cooling
- Cooling:Wall Unit(s)
- Heating:Hot Water
Structure and exterior
- Roof:Asphalt
- Year built:1915
- Building area:2,926 sq. ft.
- Lot area:0.17 Acres
Utilities
- Water:City Water - Connected
- Sewer:City Sewer - Connected
Finances and disclosures
- Price:$196,900
- Price per sq. ft.:$67.29
- Tax amount:$1,324 (2024)
New listings near 408 S Prairie Avenue
 $40,000Pending2 beds 1 baths696 sq. ft.
$40,000Pending2 beds 1 baths696 sq. ft.423 N Dewey Street, Fairmont, MN 56031
MLS# 6771366Listed by: EXIT REALTY - GREAT PLAINS- New
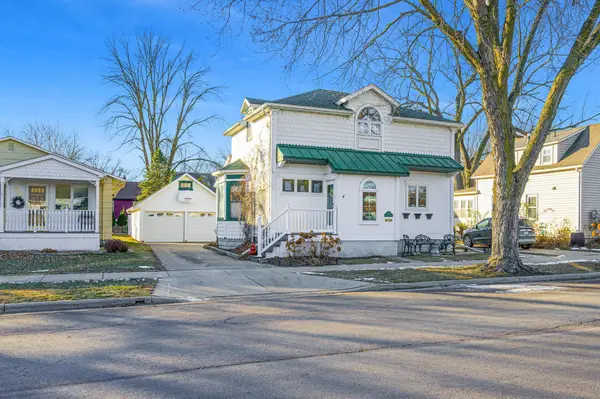 $239,900Active3 beds 3 baths1,725 sq. ft.
$239,900Active3 beds 3 baths1,725 sq. ft.418 Forest Street, Fairmont, MN 56031
MLS# 6770104Listed by: CAVERS REALTY INC - New
 $239,900Active4 beds 2 baths1,743 sq. ft.
$239,900Active4 beds 2 baths1,743 sq. ft.1002 S State Street, Fairmont, MN 56031
MLS# 6769575Listed by: EXIT REALTY - GREAT PLAINS - New
 $329,000Active2 beds 3 baths1,507 sq. ft.
$329,000Active2 beds 3 baths1,507 sq. ft.1520 Southgate Drive, Fairmont, MN 56031
MLS# 6768196Listed by: RE/MAX TOTAL REALTY 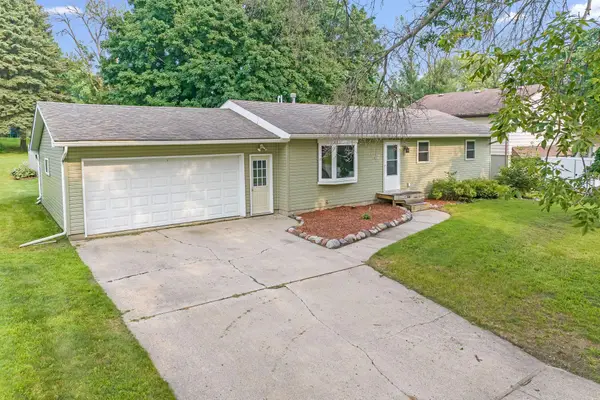 $179,000Active3 beds 1 baths1,008 sq. ft.
$179,000Active3 beds 1 baths1,008 sq. ft.1314 Holland Street, Fairmont, MN 56031
MLS# 6766138Listed by: RE/MAX TOTAL REALTY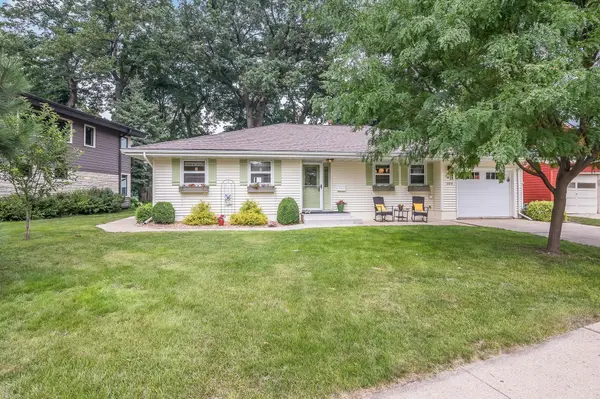 $329,500Pending2 beds 1 baths1,600 sq. ft.
$329,500Pending2 beds 1 baths1,600 sq. ft.100 Lake Park Place, Fairmont, MN 56031
MLS# 6765342Listed by: EXIT REALTY - GREAT PLAINS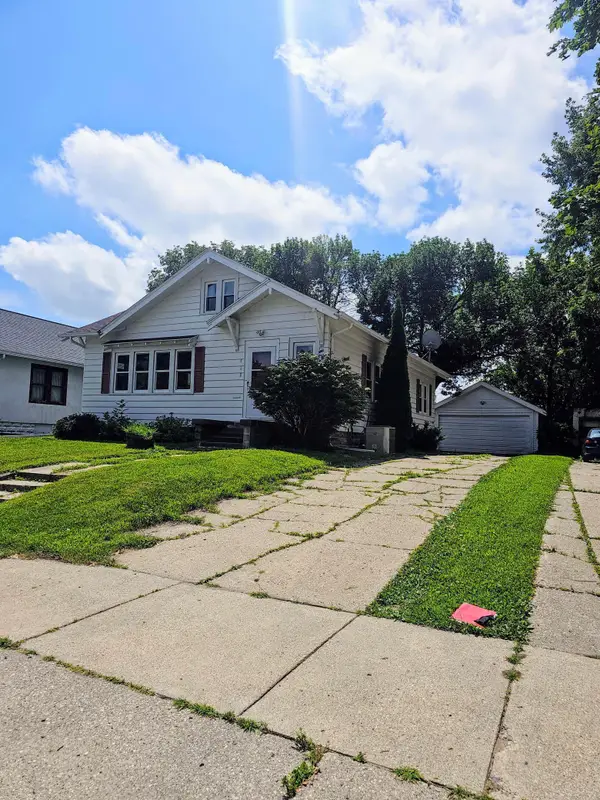 $147,000Active2 beds 2 baths2,510 sq. ft.
$147,000Active2 beds 2 baths2,510 sq. ft.922 E 1st Street, Fairmont, MN 56031
MLS# 6764462Listed by: EDINA REALTY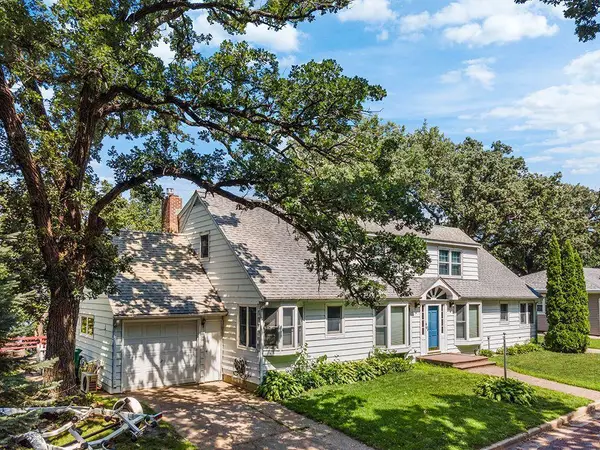 $529,900Active-- beds -- baths3,862 sq. ft.
$529,900Active-- beds -- baths3,862 sq. ft.1334 Oak Beach Drive, Fairmont, MN 56031
MLS# 6755532Listed by: EDINA REALTY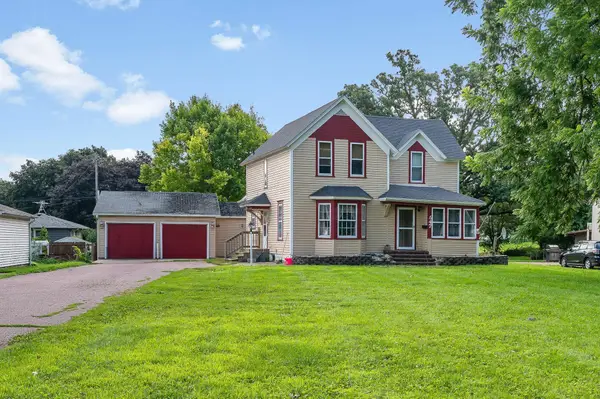 $134,000Active4 beds 2 baths1,674 sq. ft.
$134,000Active4 beds 2 baths1,674 sq. ft.947 Albion Avenue, Fairmont, MN 56031
MLS# 6762362Listed by: RE/MAX TOTAL REALTY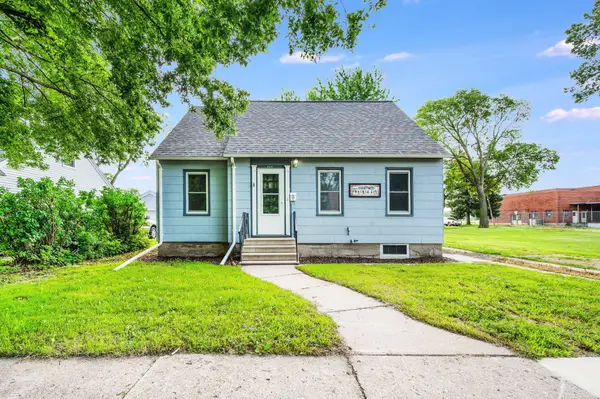 $145,000Active4 beds 1 baths1,133 sq. ft.
$145,000Active4 beds 1 baths1,133 sq. ft.906 N Prairie Avenue, Fairmont, MN 56031
MLS# 6761079Listed by: RE/MAX TOTAL REALTY
