417 Victoria Street, Fairmont, MN 56031
Local realty services provided by:Better Homes and Gardens Real Estate First Choice
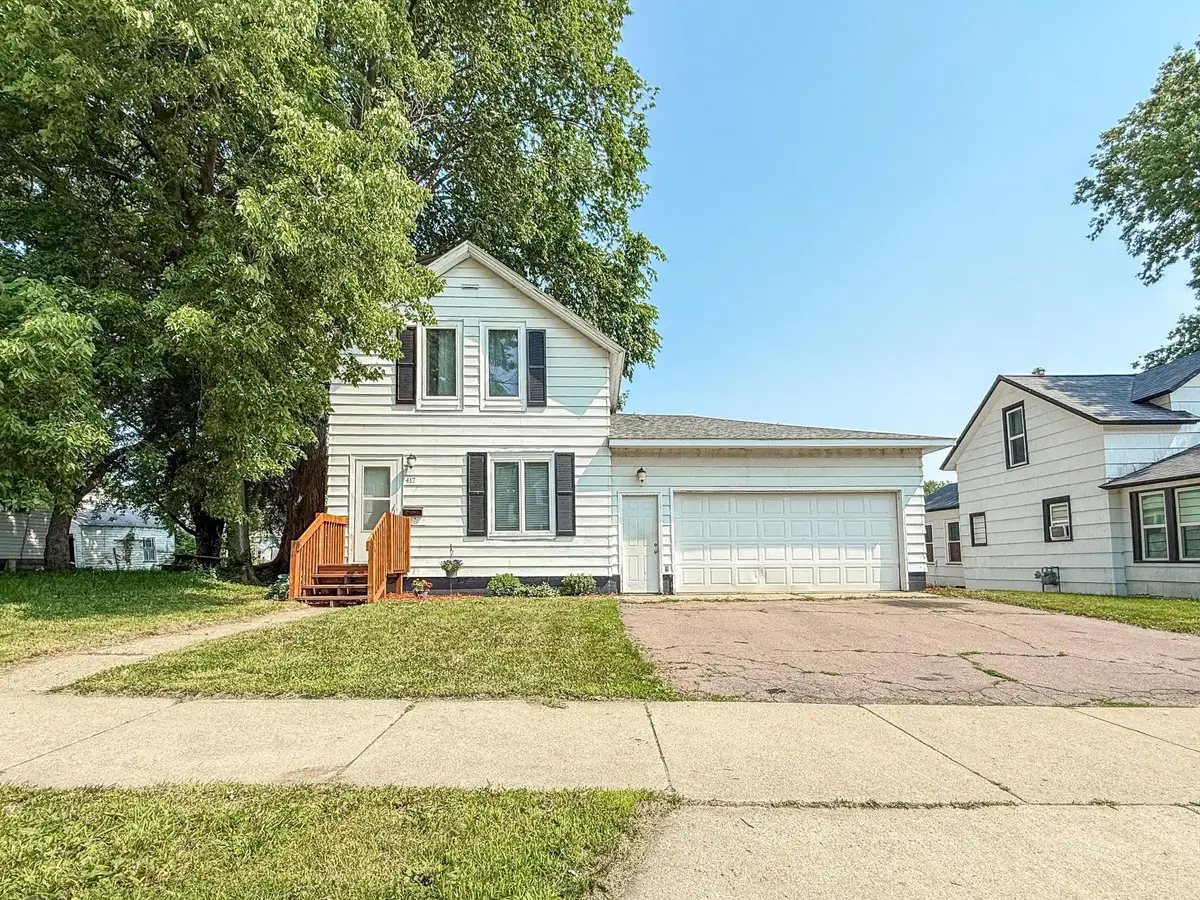
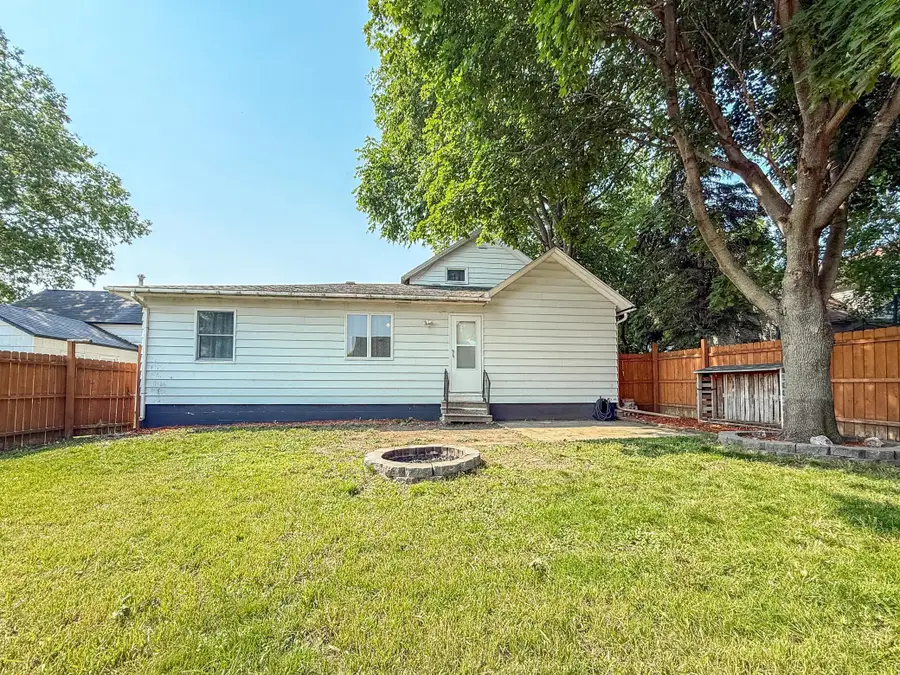
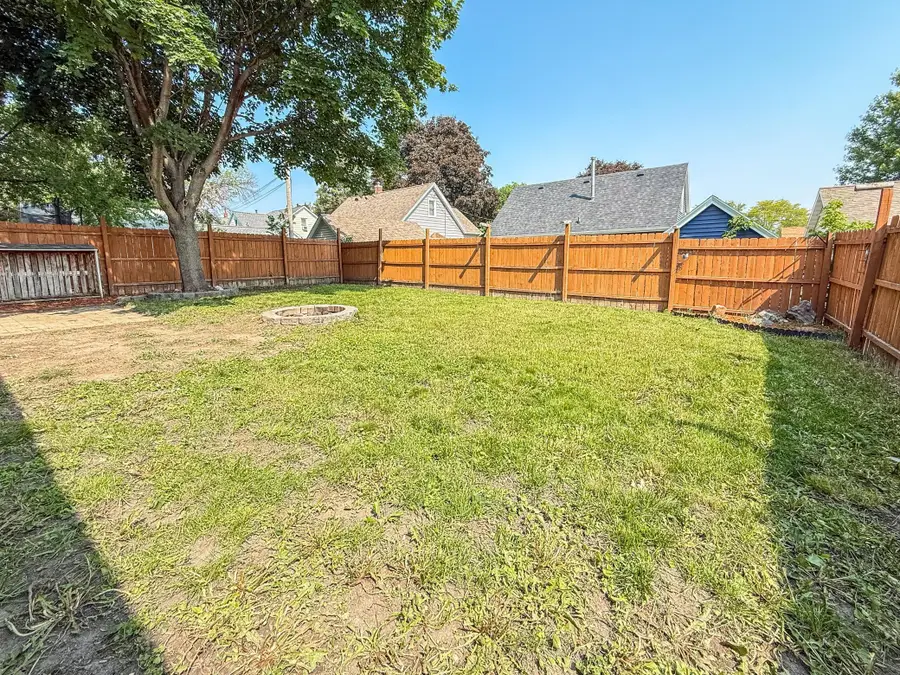
417 Victoria Street,Fairmont, MN 56031
$124,900
- 3 Beds
- 2 Baths
- 1,235 sq. ft.
- Single family
- Active
Listed by:kim kreiss
Office:exit realty - great plains
MLS#:6737578
Source:NSMLS
Price summary
- Price:$124,900
- Price per sq. ft.:$67.4
About this home
Discover the versatility of this 3BR/1.25BA home featuring a 2-car attached garage (22x22) and a fully fenced backyard—perfect for outdoor activities, gardening, or pets. Inside, the main floor welcomes you with a comfortable living room that flows into a dedicated dining area, conveniently combined with main floor laundry hookups. There is plenty of room to divide this space into two rooms: dining on one side, and laundry/toilet room on the other. The combined kitchen and rec room with new flooring are ideal for entertaining with access to the fenced backyard. A main-level bedroom (11.4x10.3) off the rec room offers flex use, whether as a primary bedroom, guest room, or home office option. Upstairs, you’ll find 2 bedrooms, one bigger than the other: (14.2x11.5), (11.5x8.6), plus a full bathroom-good size! The basement is freshly painted and has basement laundry hookups. It's ready to move in and would make a great starter home! Schedule your showing and see all that it has to offer!
Contact an agent
Home facts
- Year built:1925
- Listing Id #:6737578
- Added:65 day(s) ago
- Updated:July 30, 2025 at 02:50 AM
Rooms and interior
- Bedrooms:3
- Total bathrooms:2
- Full bathrooms:1
- Living area:1,235 sq. ft.
Heating and cooling
- Cooling:Central Air
- Heating:Forced Air
Structure and exterior
- Roof:Asphalt
- Year built:1925
- Building area:1,235 sq. ft.
- Lot area:0.11 Acres
Utilities
- Water:City Water - Connected
- Sewer:City Sewer - Connected
Finances and disclosures
- Price:$124,900
- Price per sq. ft.:$67.4
- Tax amount:$1,102 (2025)
New listings near 417 Victoria Street
- New
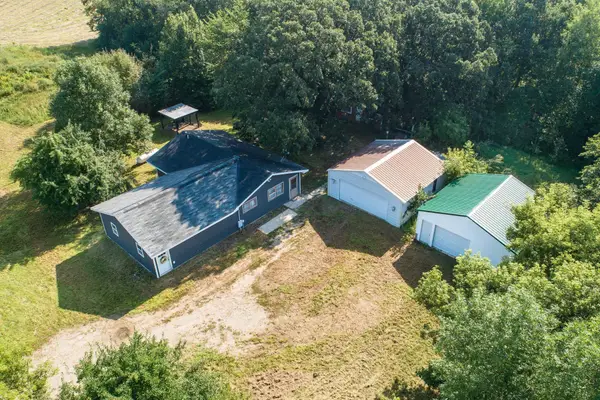 $430,000Active3 beds 1 baths1,478 sq. ft.
$430,000Active3 beds 1 baths1,478 sq. ft.25838 230th Avenue, Fergus Falls, MN 56537
MLS# 6770162Listed by: TRILOGY REAL ESTATE - New
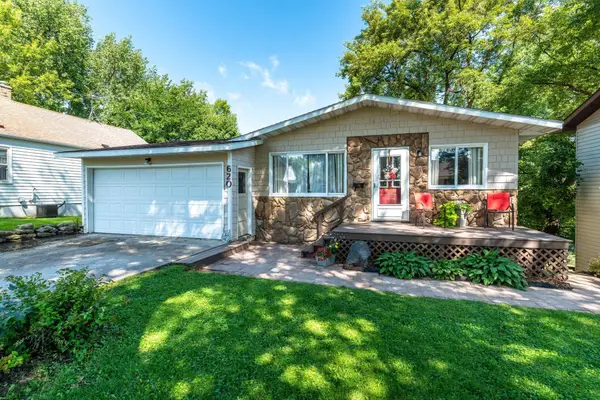 $199,900Active4 beds 2 baths1,750 sq. ft.
$199,900Active4 beds 2 baths1,750 sq. ft.620 W 7th Avenue, Fergus Falls, MN 56537
MLS# 6772232Listed by: CENTURY 21 ATWOOD - New
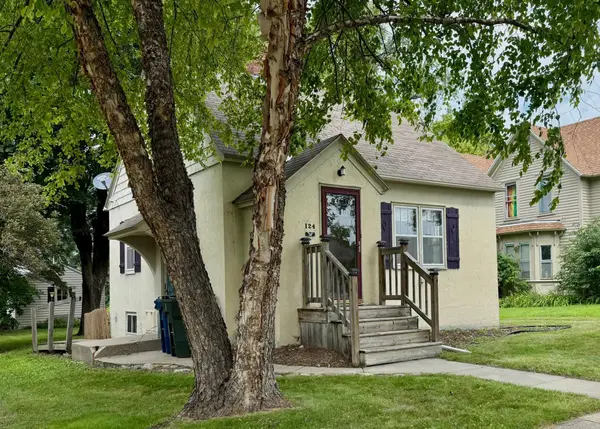 $134,900Active2 beds 2 baths1,145 sq. ft.
$134,900Active2 beds 2 baths1,145 sq. ft.124 W Channing Avenue, Fergus Falls, MN 56537
MLS# 6772419Listed by: RE/MAX RESULTS - NISSWA - New
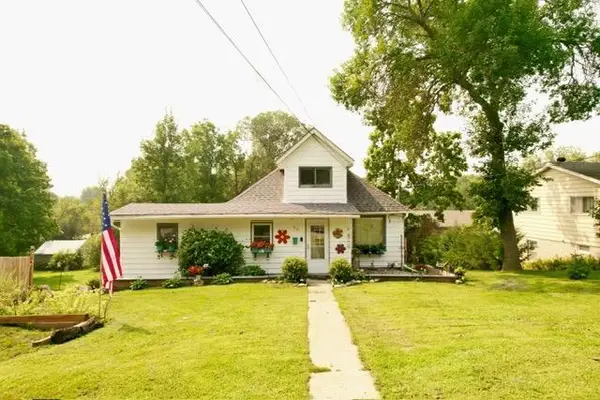 $150,000Active2 beds 1 baths1,062 sq. ft.
$150,000Active2 beds 1 baths1,062 sq. ft.916 E Highland Avenue, Fergus Falls, MN 56537
MLS# 6769159Listed by: EXP REALTY 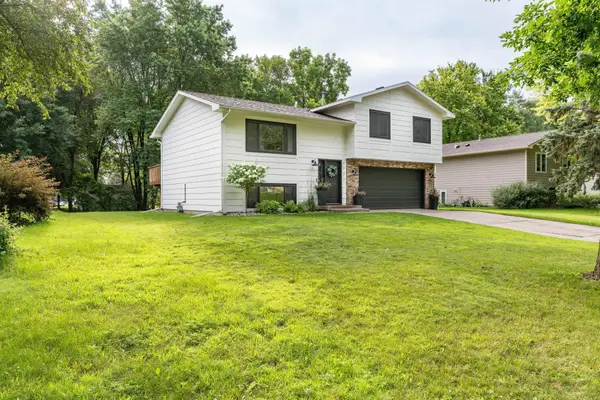 $259,900Pending3 beds 2 baths1,477 sq. ft.
$259,900Pending3 beds 2 baths1,477 sq. ft.1122 N Concord Street, Fergus Falls, MN 56537
MLS# 6768576Listed by: RE/MAX ADVANTAGE PLUS- New
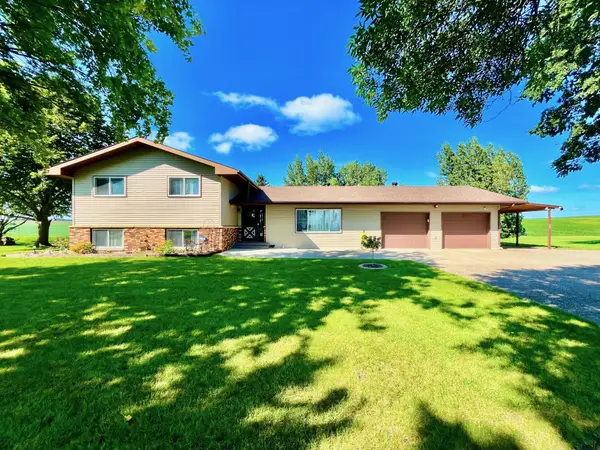 $316,400Active5 beds 2 baths2,256 sq. ft.
$316,400Active5 beds 2 baths2,256 sq. ft.27015 County Highway 1, Fergus Falls, MN 56537
MLS# 6766306Listed by: ANDREW YAGGIE REAL ESTATE - New
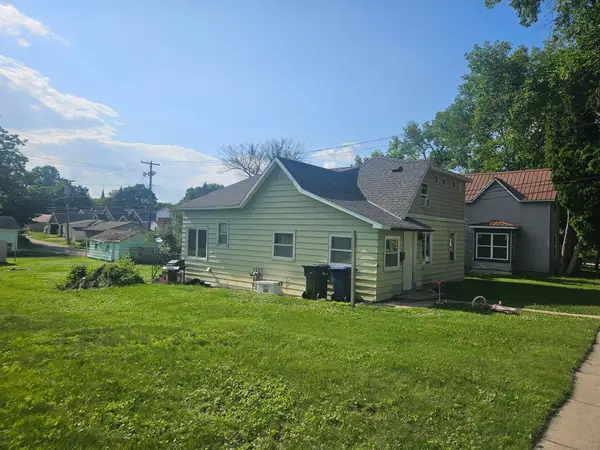 $74,900Active4 beds 1 baths1,356 sq. ft.
$74,900Active4 beds 1 baths1,356 sq. ft.714 S Oak Street, Fergus Falls, MN 56537
MLS# 6768693Listed by: HOMEAVENUE INC 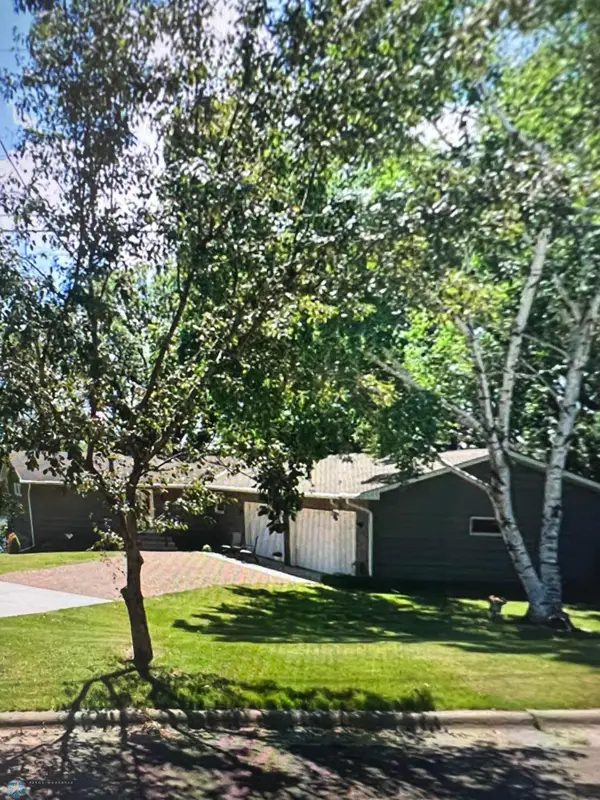 $425,000Pending4 beds 3 baths1,650 sq. ft.
$425,000Pending4 beds 3 baths1,650 sq. ft.2402 Lakeview Drive, Fergus Falls, MN 56537
MLS# 6768307Listed by: PRIME REALTY- New
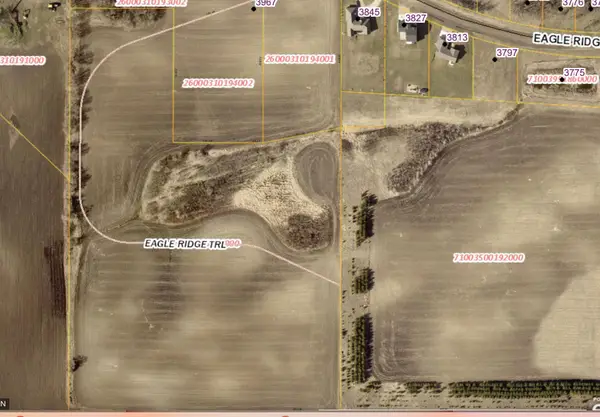 $206,000Active18.64 Acres
$206,000Active18.64 AcresTBD Eagle Ridge Trail, Fergus Falls, MN 56537
MLS# 6768398Listed by: RE/MAX SIGNATURE PROPERTIES - New
 $206,000Active18.64 Acres
$206,000Active18.64 AcresTBD Eagle Ridge Trail, Fergus Falls Twp, MN 56537
MLS# 6768398Listed by: RE/MAX SIGNATURE PROPERTIES
