647 Summit Drive, Fairmont, MN 56031
Local realty services provided by:Better Homes and Gardens Real Estate First Choice
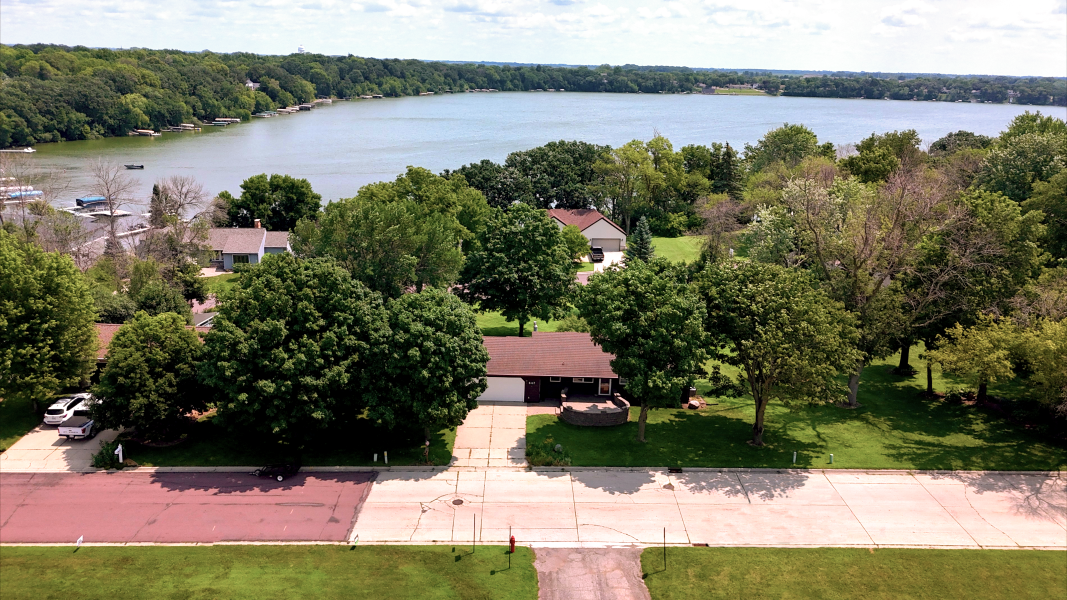
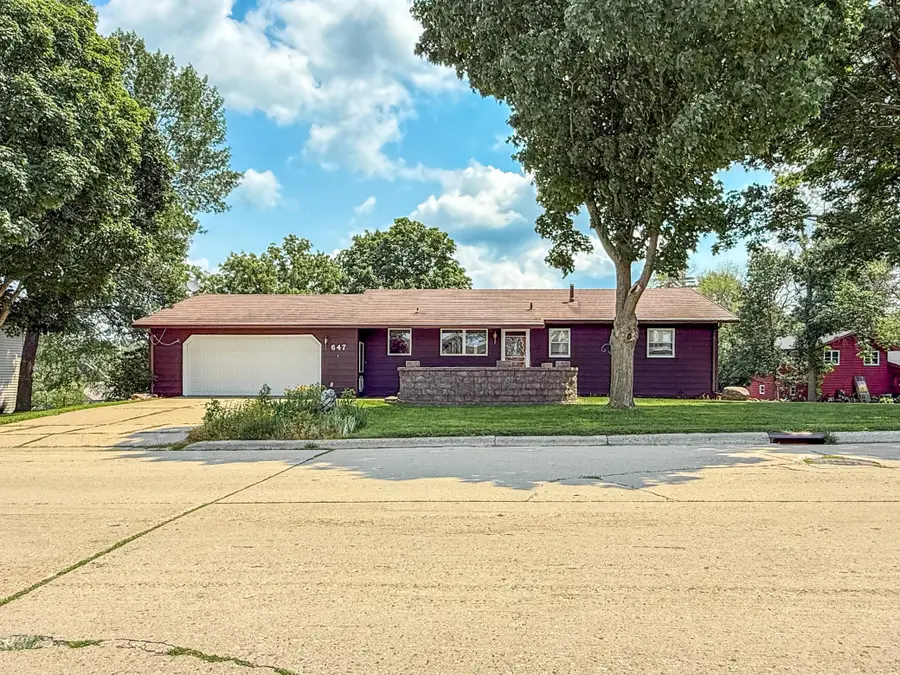
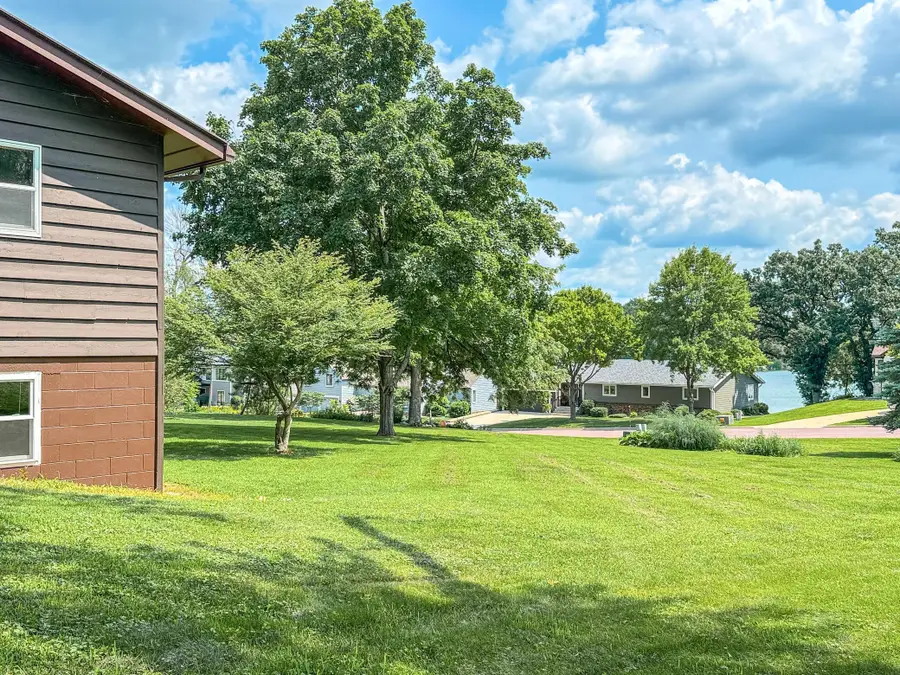
647 Summit Drive,Fairmont, MN 56031
$279,900
- 3 Beds
- 2 Baths
- 2,352 sq. ft.
- Single family
- Active
Listed by:kim kreiss
Office:exit realty - great plains
MLS#:6754364
Source:NSMLS
Price summary
- Price:$279,900
- Price per sq. ft.:$119.01
About this home
First time on the market in nearly 20 Years! This beautifully maintained 3BR/2BA home is a gem located in a desirable Fairmont neighborhood. The beautiful paver front patio leads you into the stunning custom kitchen by Carstensen Cabinetry, featuring Corian countertops, stainless steel appliances, a split farmhouse sink, and a convenient pull-out pantry. Around the corner enjoy expansive views—including a glimpse of Budd Lake in the living room/dining area. Down the hall, you’ll find two bedrooms and an updated full bath. The finished walk-out basement (with more lake views!) adds a rec room with gas fireplace, third bedroom, ¾ bath, laundry area with second kitchen, and a dedicated storage room. The basement features brand-new epoxy flooring (2024) and opens directly to a patio where you can take in the lake views. More bonuses! Attached 24x25 garage, steel roof, newer windows, furnace (2018), A/C (2019), water heater (2022). Don’t miss your chance to own this well-cared-for home!
Contact an agent
Home facts
- Year built:1974
- Listing Id #:6754364
- Added:33 day(s) ago
- Updated:August 17, 2025 at 02:51 AM
Rooms and interior
- Bedrooms:3
- Total bathrooms:2
- Full bathrooms:1
- Living area:2,352 sq. ft.
Heating and cooling
- Cooling:Central Air
- Heating:Baseboard, Forced Air
Structure and exterior
- Roof:Metal
- Year built:1974
- Building area:2,352 sq. ft.
- Lot area:0.46 Acres
Utilities
- Water:City Water - Connected
- Sewer:City Sewer - Connected
Finances and disclosures
- Price:$279,900
- Price per sq. ft.:$119.01
- Tax amount:$2,627 (2025)
New listings near 647 Summit Drive
 $40,000Pending2 beds 1 baths696 sq. ft.
$40,000Pending2 beds 1 baths696 sq. ft.423 N Dewey Street, Fairmont, MN 56031
MLS# 6771366Listed by: EXIT REALTY - GREAT PLAINS- New
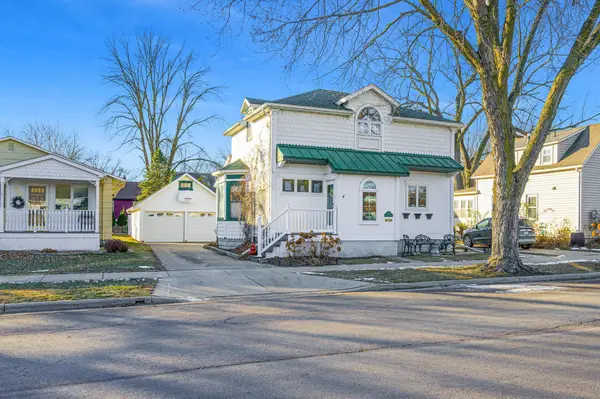 $239,900Active3 beds 3 baths1,725 sq. ft.
$239,900Active3 beds 3 baths1,725 sq. ft.418 Forest Street, Fairmont, MN 56031
MLS# 6770104Listed by: CAVERS REALTY INC - New
 $239,900Active4 beds 2 baths1,743 sq. ft.
$239,900Active4 beds 2 baths1,743 sq. ft.1002 S State Street, Fairmont, MN 56031
MLS# 6769575Listed by: EXIT REALTY - GREAT PLAINS - New
 $329,000Active2 beds 3 baths1,507 sq. ft.
$329,000Active2 beds 3 baths1,507 sq. ft.1520 Southgate Drive, Fairmont, MN 56031
MLS# 6768196Listed by: RE/MAX TOTAL REALTY 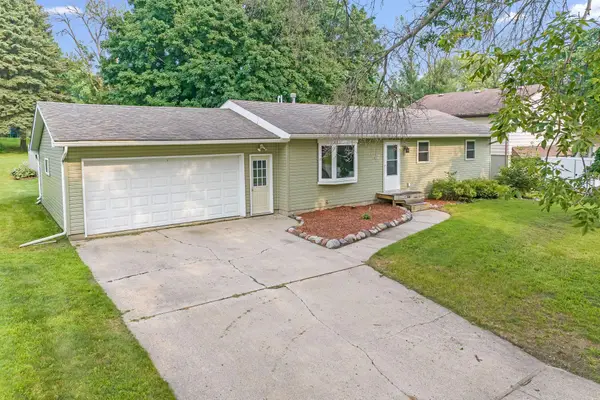 $179,000Active3 beds 1 baths1,008 sq. ft.
$179,000Active3 beds 1 baths1,008 sq. ft.1314 Holland Street, Fairmont, MN 56031
MLS# 6766138Listed by: RE/MAX TOTAL REALTY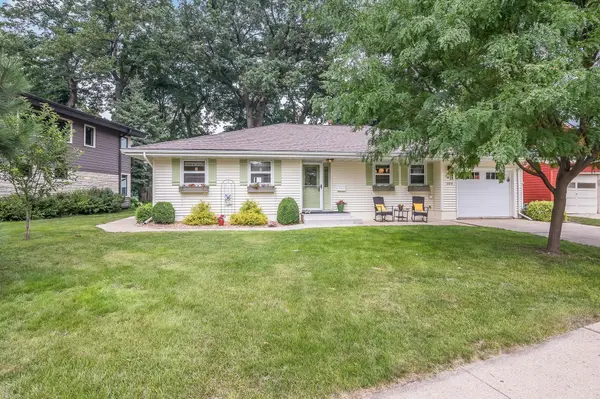 $329,500Pending2 beds 1 baths1,600 sq. ft.
$329,500Pending2 beds 1 baths1,600 sq. ft.100 Lake Park Place, Fairmont, MN 56031
MLS# 6765342Listed by: EXIT REALTY - GREAT PLAINS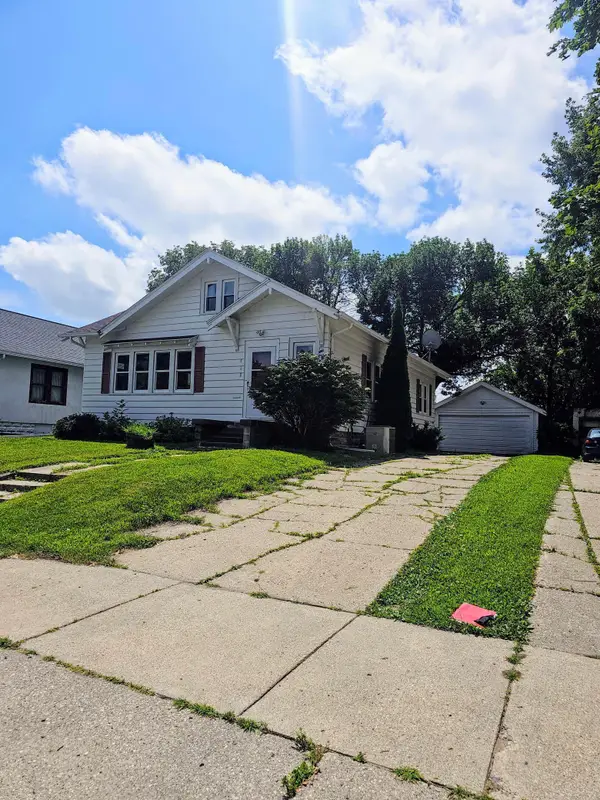 $147,000Active2 beds 2 baths2,510 sq. ft.
$147,000Active2 beds 2 baths2,510 sq. ft.922 E 1st Street, Fairmont, MN 56031
MLS# 6764462Listed by: EDINA REALTY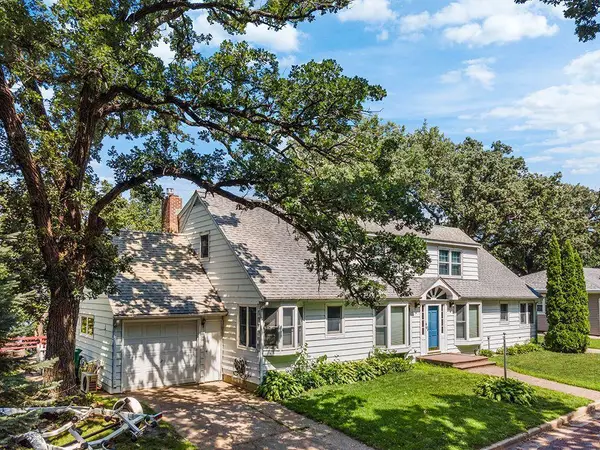 $529,900Active-- beds -- baths3,862 sq. ft.
$529,900Active-- beds -- baths3,862 sq. ft.1334 Oak Beach Drive, Fairmont, MN 56031
MLS# 6755532Listed by: EDINA REALTY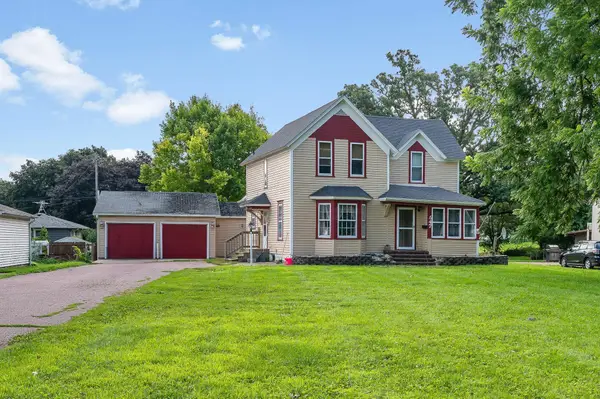 $134,000Active4 beds 2 baths1,674 sq. ft.
$134,000Active4 beds 2 baths1,674 sq. ft.947 Albion Avenue, Fairmont, MN 56031
MLS# 6762362Listed by: RE/MAX TOTAL REALTY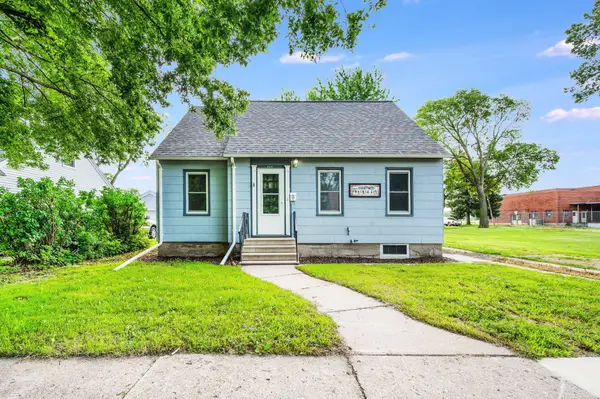 $145,000Active4 beds 1 baths1,133 sq. ft.
$145,000Active4 beds 1 baths1,133 sq. ft.906 N Prairie Avenue, Fairmont, MN 56031
MLS# 6761079Listed by: RE/MAX TOTAL REALTY
