68 Southwood Drive, Fairmont, MN 56031
Local realty services provided by:Better Homes and Gardens Real Estate First Choice


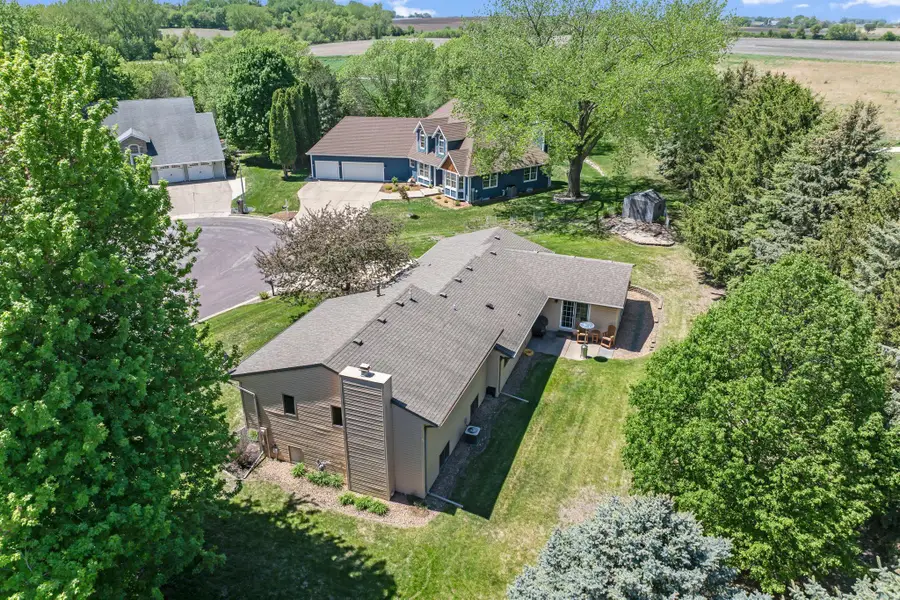
68 Southwood Drive,Fairmont, MN 56031
$360,000
- 4 Beds
- 3 Baths
- 2,543 sq. ft.
- Single family
- Pending
Listed by:vonnie cone
Office:re/max total realty
MLS#:6720142
Source:NSMLS
Price summary
- Price:$360,000
- Price per sq. ft.:$141.57
About this home
Located next to the scenic Cedar Creek Park with miles of stunning walking and biking trails, and just moments from the Chain of Lakes Yacht Club, this spacious 4-bedroom, 3-bath tri-level split offers so much! The inviting main floor has an open-concept kitchen and living room, seamlessly connected to a large family/rec room that walks out to a charming back yard—ideal for indoor-outdoor entertaining. Main floor laundry adds everyday ease. Upstairs, the primary suite is your private retreat with a walk-in closet and private bath, complemented by two additional bedrooms and a full bathroom. The lower level offers even more living space with a generous family room, a fourth bedroom, a half bath, and ample storage. This property also features an oversized 28x28 double garage and an additional storage shed, providing all the space you need for vehicles, tools, and toys.
Contact an agent
Home facts
- Year built:1983
- Listing Id #:6720142
- Added:95 day(s) ago
- Updated:July 21, 2025 at 03:54 PM
Rooms and interior
- Bedrooms:4
- Total bathrooms:3
- Full bathrooms:1
- Half bathrooms:1
- Living area:2,543 sq. ft.
Heating and cooling
- Cooling:Central Air
- Heating:Fireplace(s), Forced Air
Structure and exterior
- Roof:Asphalt
- Year built:1983
- Building area:2,543 sq. ft.
- Lot area:0.36 Acres
Utilities
- Water:City Water - Connected
- Sewer:City Sewer - Connected
Finances and disclosures
- Price:$360,000
- Price per sq. ft.:$141.57
- Tax amount:$4,336 (2025)
New listings near 68 Southwood Drive
 $40,000Pending2 beds 1 baths696 sq. ft.
$40,000Pending2 beds 1 baths696 sq. ft.423 N Dewey Street, Fairmont, MN 56031
MLS# 6771366Listed by: EXIT REALTY - GREAT PLAINS- New
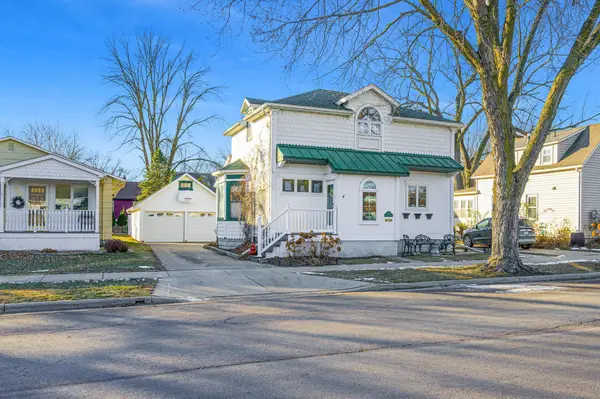 $239,900Active3 beds 3 baths1,725 sq. ft.
$239,900Active3 beds 3 baths1,725 sq. ft.418 Forest Street, Fairmont, MN 56031
MLS# 6770104Listed by: CAVERS REALTY INC - New
 $239,900Active4 beds 2 baths1,743 sq. ft.
$239,900Active4 beds 2 baths1,743 sq. ft.1002 S State Street, Fairmont, MN 56031
MLS# 6769575Listed by: EXIT REALTY - GREAT PLAINS - New
 $329,000Active2 beds 3 baths1,507 sq. ft.
$329,000Active2 beds 3 baths1,507 sq. ft.1520 Southgate Drive, Fairmont, MN 56031
MLS# 6768196Listed by: RE/MAX TOTAL REALTY 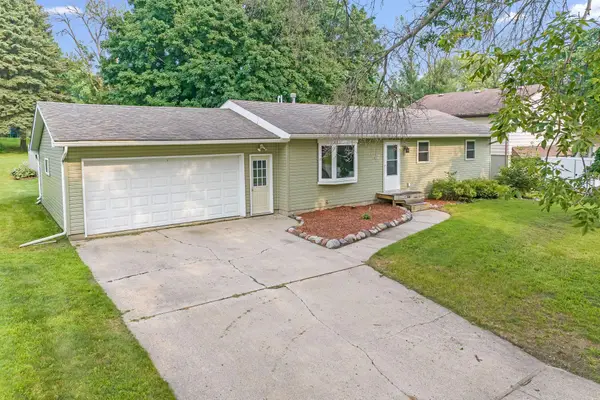 $179,000Active3 beds 1 baths1,008 sq. ft.
$179,000Active3 beds 1 baths1,008 sq. ft.1314 Holland Street, Fairmont, MN 56031
MLS# 6766138Listed by: RE/MAX TOTAL REALTY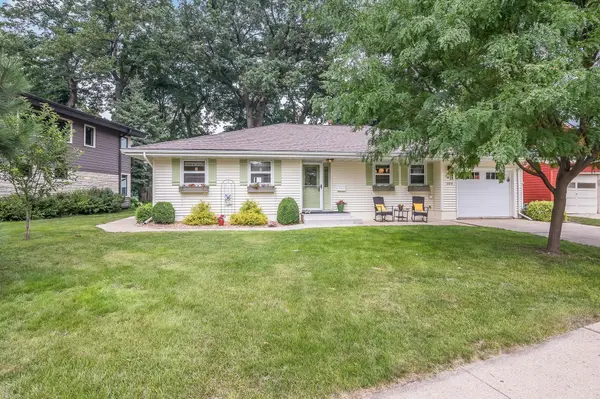 $329,500Pending2 beds 1 baths1,600 sq. ft.
$329,500Pending2 beds 1 baths1,600 sq. ft.100 Lake Park Place, Fairmont, MN 56031
MLS# 6765342Listed by: EXIT REALTY - GREAT PLAINS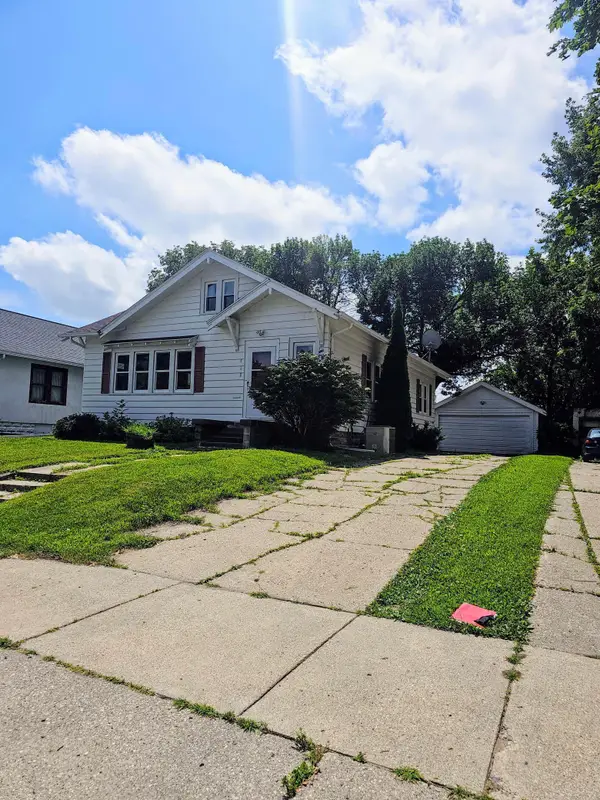 $147,000Active2 beds 2 baths2,510 sq. ft.
$147,000Active2 beds 2 baths2,510 sq. ft.922 E 1st Street, Fairmont, MN 56031
MLS# 6764462Listed by: EDINA REALTY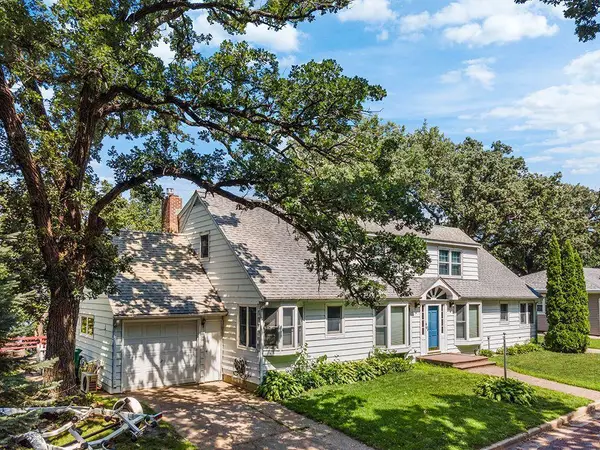 $529,900Active-- beds -- baths3,862 sq. ft.
$529,900Active-- beds -- baths3,862 sq. ft.1334 Oak Beach Drive, Fairmont, MN 56031
MLS# 6755532Listed by: EDINA REALTY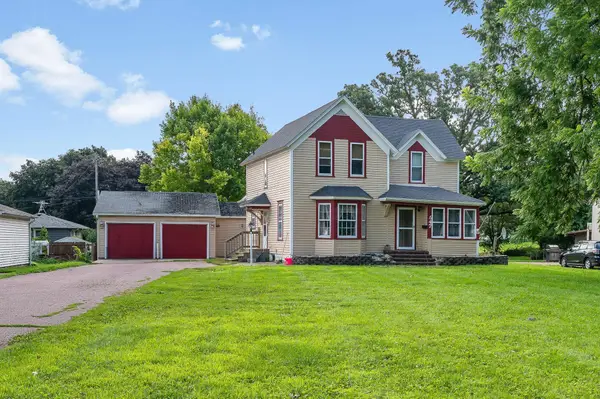 $134,000Active4 beds 2 baths1,674 sq. ft.
$134,000Active4 beds 2 baths1,674 sq. ft.947 Albion Avenue, Fairmont, MN 56031
MLS# 6762362Listed by: RE/MAX TOTAL REALTY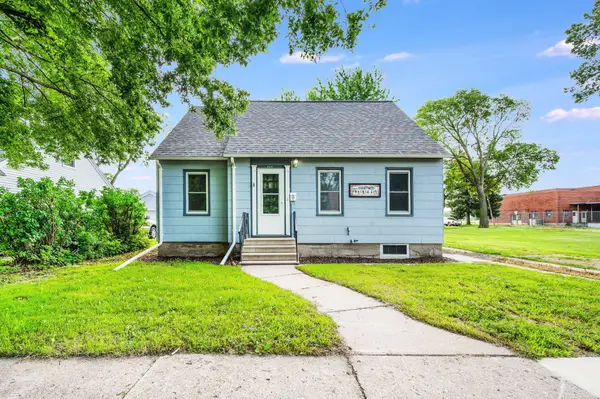 $145,000Active4 beds 1 baths1,133 sq. ft.
$145,000Active4 beds 1 baths1,133 sq. ft.906 N Prairie Avenue, Fairmont, MN 56031
MLS# 6761079Listed by: RE/MAX TOTAL REALTY
