775 200th Avenue, Fairmont, MN 56031
Local realty services provided by:Better Homes and Gardens Real Estate Advantage One
775 200th Avenue,Fairmont, MN 56031
$1,499,000
- 4 Beds
- 6 Baths
- 6,830 sq. ft.
- Single family
- Pending
Listed by: yvonne m cone
Office: re/max total realty
MLS#:6796357
Source:ND_FMAAR
Price summary
- Price:$1,499,000
- Price per sq. ft.:$219.47
About this home
Breathtaking doesn’t begin to describe this one-of-a-kind property! Nestled on over 8 acres along a blacktop road, this estate combines stunning craftsmanship with unmatched amenities. From the moment you step into the magnificent foyer, you’ll be impressed by the attention to detail and timeless design. The main floor features a spacious kitchen open to the living room and dining area, with natural light pouring in through large windows. A formal living room, formal dining room, and an elegant primary suite—complete with walk-in closet, remodeled bath, and serene backyard views—round out the main level. Upstairs, you’ll find 3 additional bedrooms, 3 full baths, laundry, and a bonus room that could serve as a 5th bedroom. With expansive entertaining spaces on every level, this home is ideal for gatherings of all sizes. Enjoy summer afternoons with family and friends by the outdoor pool. The pool is 11' at the deep end and holds approximately 40,000 gallons. It is perfect for summertime parties and even has a fantastic patio and outdoor fireplace to add to the ambiance. Or you can swim year-round in the indoor lap pool. Vehicle and hobby enthusiasts will appreciate the 3-stall attached garage, additional 3-stall detached garage, and an impressive 98x60 heated pole building currently used as a recreation space complete with a bathroom. Unwind with breathtaking sunset views and embrace the lifestyle this remarkable property offers—your dream home awaits!
Contact an agent
Home facts
- Year built:1994
- Listing ID #:6796357
- Added:115 day(s) ago
- Updated:January 22, 2026 at 11:51 PM
Rooms and interior
- Bedrooms:4
- Total bathrooms:6
- Full bathrooms:4
- Half bathrooms:1
- Living area:6,830 sq. ft.
Heating and cooling
- Cooling:Central Air
Structure and exterior
- Year built:1994
- Building area:6,830 sq. ft.
- Lot area:8.58 Acres
Utilities
- Water:Private
- Sewer:Private Sewer
Finances and disclosures
- Price:$1,499,000
- Price per sq. ft.:$219.47
- Tax amount:$10,674
New listings near 775 200th Avenue
- New
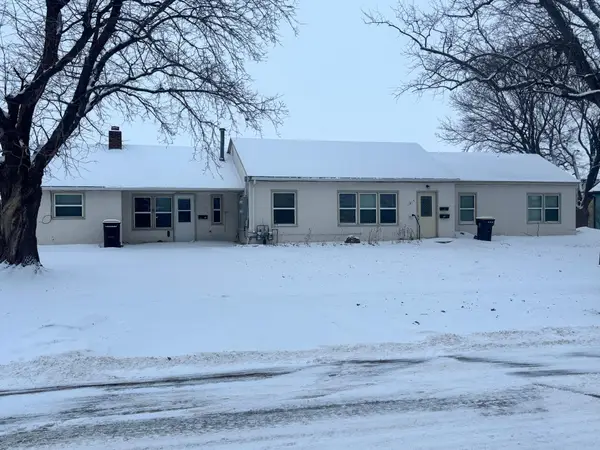 $125,000Active4 beds 2 baths1,792 sq. ft.
$125,000Active4 beds 2 baths1,792 sq. ft.1215 Webster Street, Fairmont, MN 56031
MLS# 7011102Listed by: CENTURY 21 NORTHLAND REALTY 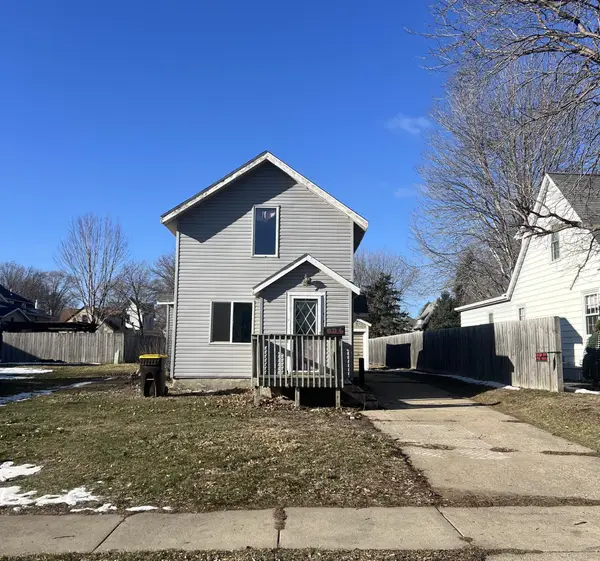 $79,000Pending2 beds 1 baths1,574 sq. ft.
$79,000Pending2 beds 1 baths1,574 sq. ft.226 S Hampton Street, Fairmont, MN 56031
MLS# 7009388Listed by: RE/MAX TOTAL REALTY- New
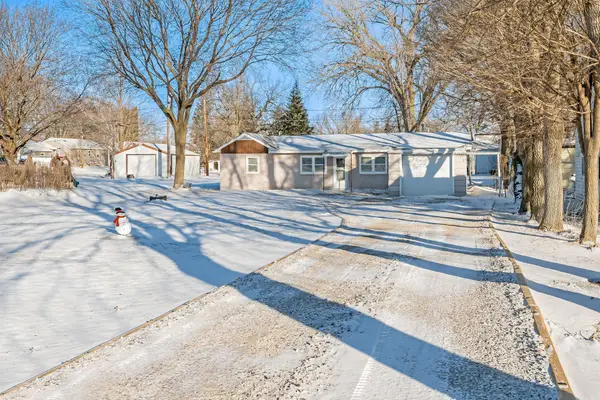 $110,000Active3 beds 1 baths1,398 sq. ft.
$110,000Active3 beds 1 baths1,398 sq. ft.215 Winnebago Avenue, Fairmont, MN 56031
MLS# 7010154Listed by: RE/MAX TOTAL REALTY - New
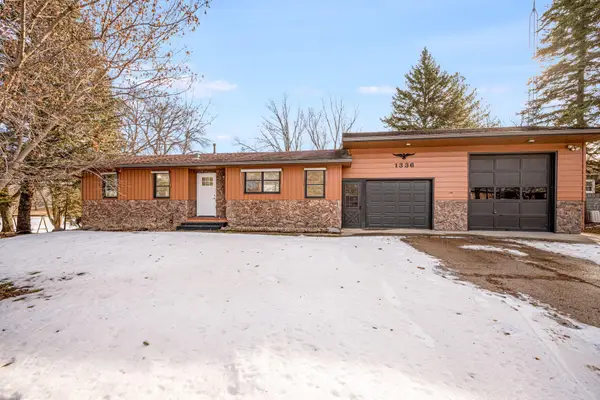 $525,000Active3 beds 2 baths2,129 sq. ft.
$525,000Active3 beds 2 baths2,129 sq. ft.1336 Lucia Avenue, Fairmont, MN 56031
MLS# 7008530Listed by: RE/MAX TOTAL REALTY 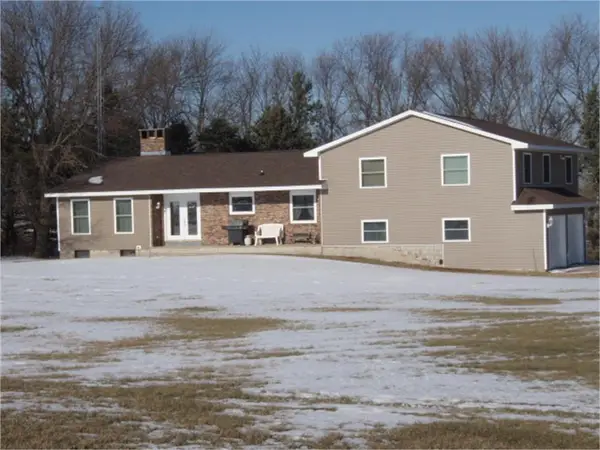 $275,000Pending4 beds 2 baths1,293 sq. ft.
$275,000Pending4 beds 2 baths1,293 sq. ft.903 190th Avenue, Fairmont, MN 56031
MLS# 7007275Listed by: EXIT REALTY - GREAT PLAINS $275,000Pending4 beds 2 baths2,592 sq. ft.
$275,000Pending4 beds 2 baths2,592 sq. ft.903 190th Avenue, Fairmont, MN 56031
MLS# 7007275Listed by: EXIT REALTY - GREAT PLAINS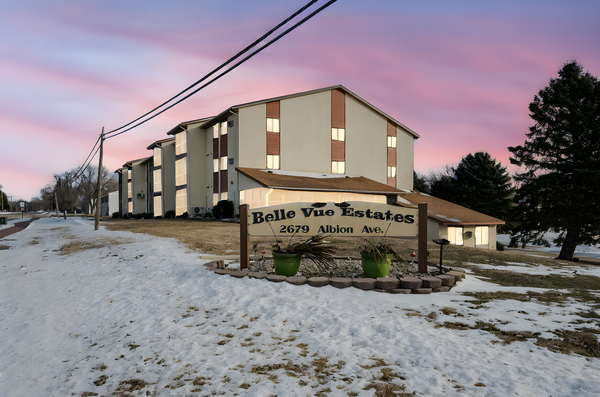 $139,900Pending2 beds 2 baths1,374 sq. ft.
$139,900Pending2 beds 2 baths1,374 sq. ft.2679 Albion Avenue #208, Fairmont, MN 56031
MLS# 7004806Listed by: RE/MAX TOTAL REALTY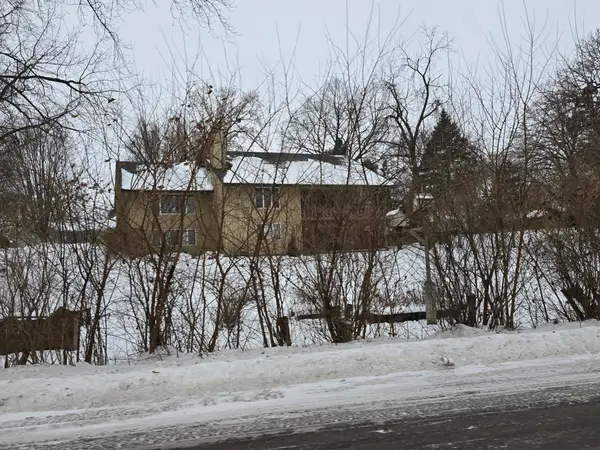 $364,000Active5 beds 3 baths2,881 sq. ft.
$364,000Active5 beds 3 baths2,881 sq. ft.132 Parkwood Place, Fairmont, MN 56031
MLS# 7002344Listed by: JEFF HAGEL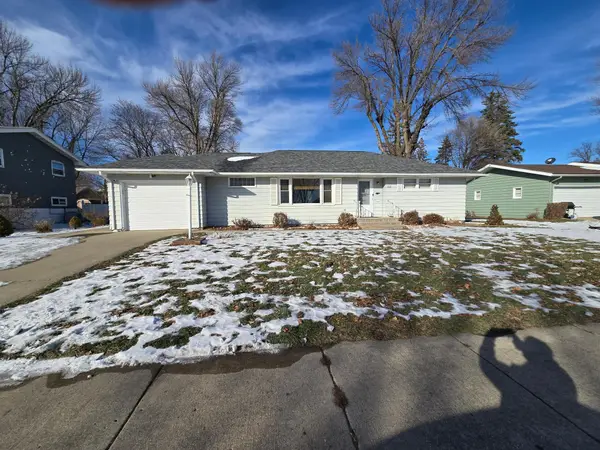 $140,000Active2 beds 2 baths2,474 sq. ft.
$140,000Active2 beds 2 baths2,474 sq. ft.1312 S State Street, Fairmont, MN 56031
MLS# 7001813Listed by: EXIT REALTY - GREAT PLAINS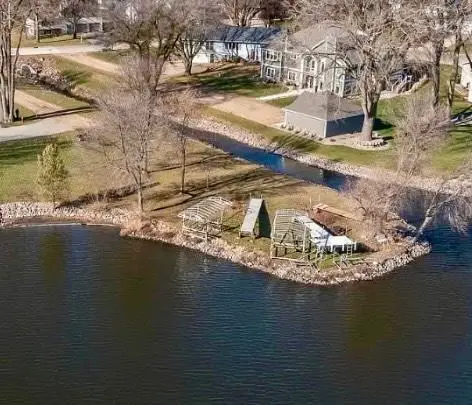 $350,000Active4 beds 3 baths3,674 sq. ft.
$350,000Active4 beds 3 baths3,674 sq. ft.501 S Fairlakes Avenue, Fairmont, MN 56031
MLS# 7000408Listed by: EDINA REALTY
