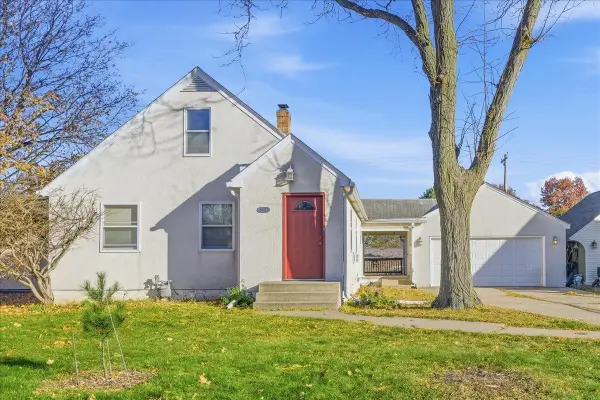1756 Fry Street, Falcon Heights, MN 55113
Local realty services provided by:Better Homes and Gardens Real Estate First Choice
1756 Fry Street,Falcon Heights, MN 55113
$425,000
- 3 Beds
- 3 Baths
- 2,627 sq. ft.
- Single family
- Pending
Listed by: carrie sink
Office: coldwell banker realty
MLS#:6801073
Source:NSMLS
Price summary
- Price:$425,000
- Price per sq. ft.:$161.78
About this home
This spacious rambler has important updates which include roof replacement (2019), new furnace (2022) , and AC (2020). The home offers inviting living spaces and a comfortable, functional layout. The living room features a classic brick fireplace and large windows overlooking the expansive front yard, filling the home with natural light. The adjoining formal dining room captures views of the beautiful, flat, and spacious backyard through patio doors that open to a generous 34x15 deck—perfect for relaxing or entertaining. In the 12x11 kitchen, you’ll find a cozy breakfast nook and plenty of counter space for meal preparation. The main level also includes a half bath, a full bath, and three well-sized bedrooms.
On the lower level, enjoy even more space for gathering and entertaining in the expansive family and recreation room. Two additional rooms offer flexible use and can easily be converted to bedrooms by updating the existing windows to egress. A 3/4 bath, along with a spacious utility, laundry, and storage room, provides everything you need for comfort and convenience on the lower level.
Contact an agent
Home facts
- Year built:1958
- Listing ID #:6801073
- Added:55 day(s) ago
- Updated:December 17, 2025 at 09:43 PM
Rooms and interior
- Bedrooms:3
- Total bathrooms:3
- Full bathrooms:1
- Half bathrooms:1
- Living area:2,627 sq. ft.
Heating and cooling
- Cooling:Central Air
- Heating:Forced Air
Structure and exterior
- Year built:1958
- Building area:2,627 sq. ft.
- Lot area:0.31 Acres
Utilities
- Water:City Water - Connected
- Sewer:City Sewer - Connected
Finances and disclosures
- Price:$425,000
- Price per sq. ft.:$161.78
- Tax amount:$5,798 (2025)
New listings near 1756 Fry Street
- New
 $350,000Active3 beds 1 baths2,874 sq. ft.
$350,000Active3 beds 1 baths2,874 sq. ft.1887 Simpson Street, Falcon Heights, MN 55113
MLS# 7000774Listed by: EDINA REALTY, INC. - Open Tue, 12:30 to 2:30pm
 $370,000Active3 beds 2 baths1,574 sq. ft.
$370,000Active3 beds 2 baths1,574 sq. ft.1808 Tatum Street, Falcon Heights, MN 55113
MLS# 6817303Listed by: RE/MAX RESULTS  $284,900Active3 beds 1 baths1,394 sq. ft.
$284,900Active3 beds 1 baths1,394 sq. ft.1445 Larpenteur Avenue W, Falcon Heights, MN 55113
MLS# 6784457Listed by: COLDWELL BANKER REALTY
