1776 Saint Marys Street, Falcon Heights, MN 55113
Local realty services provided by:Better Homes and Gardens Real Estate First Choice
1776 Saint Marys Street,Falcon Heights, MN 55113
$619,000
- 4 Beds
- 4 Baths
- 2,921 sq. ft.
- Single family
- Active
Listed by:michael schepers
Office:the relocation center
MLS#:6784771
Source:NSMLS
Price summary
- Price:$619,000
- Price per sq. ft.:$179.06
About this home
Storybook country cottage tucked away on a lush half-acre lot in Falcon Heights. This charming move-in ready home is walking distance from restaurants, transit access, parks and desirable Roseville schools. A large three-level addition, designed in 1995 by noted architect Dale Mulfinger, completes a home that combines historical character with modern functionality. Open concept kitchen, multiple living and entertaining spaces with hardwood floors throughout. The lower level has been flexibly renovated with a full kitchen, full bath, gas fireplace, large egress window and all new flooring; perfect for entertaining, a home office, or a guest suite. Extra deep double garage, huge storage room in basement and ample closet space throughout allow for easy organization. The house looks out onto the giant backyard with mature landscaping, large screen porch and flagstone patio/retaining walls. ALL NEW SINCE 2019: Roof, fencing, driveway, gutters with guards, basement flooring, washer, dryer, dishwasher.
Contact an agent
Home facts
- Year built:1947
- Listing ID #:6784771
- Added:6 day(s) ago
- Updated:September 16, 2025 at 01:43 PM
Rooms and interior
- Bedrooms:4
- Total bathrooms:4
- Full bathrooms:3
- Living area:2,921 sq. ft.
Heating and cooling
- Cooling:Central Air
- Heating:Forced Air
Structure and exterior
- Roof:Age 8 Years or Less
- Year built:1947
- Building area:2,921 sq. ft.
- Lot area:0.5 Acres
Utilities
- Water:City Water - Connected
- Sewer:City Sewer - Connected
Finances and disclosures
- Price:$619,000
- Price per sq. ft.:$179.06
- Tax amount:$8,288 (2025)
New listings near 1776 Saint Marys Street
- New
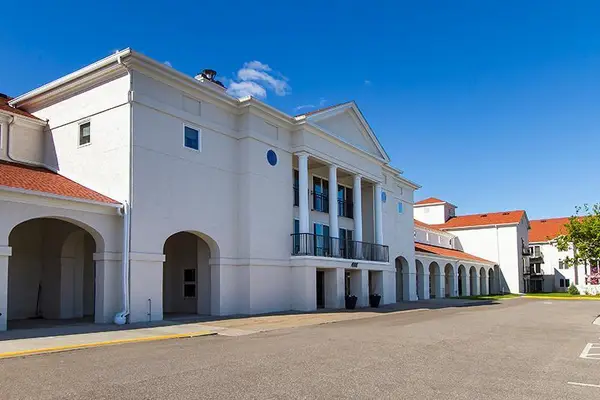 $220,000Active2 beds 2 baths1,063 sq. ft.
$220,000Active2 beds 2 baths1,063 sq. ft.1666 Coffman Street #214, Falcon Heights, MN 55108
MLS# 6784692Listed by: LYNDEN REALTY, LTD. - New
 $220,000Active2 beds 2 baths1,063 sq. ft.
$220,000Active2 beds 2 baths1,063 sq. ft.1666 Coffman Street #214, Falcon Heights, MN 55108
MLS# 6784692Listed by: LYNDEN REALTY, LTD. 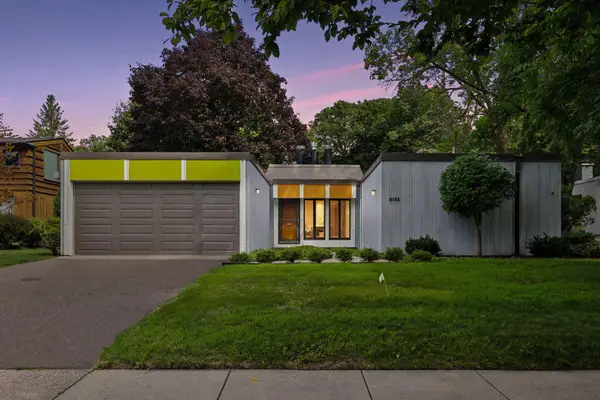 $625,000Active3 beds 2 baths1,647 sq. ft.
$625,000Active3 beds 2 baths1,647 sq. ft.2153 Hoyt Avenue W, Falcon Heights, MN 55108
MLS# 6754956Listed by: COLDWELL BANKER REALTY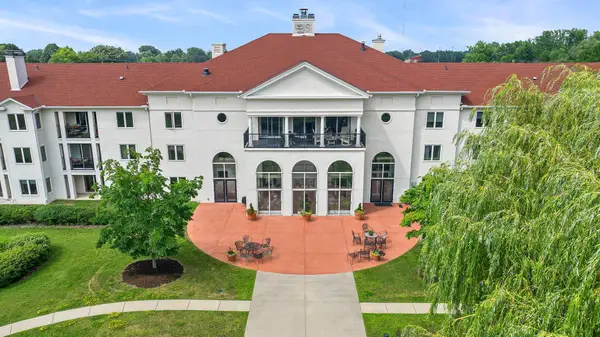 $259,900Active2 beds 2 baths1,211 sq. ft.
$259,900Active2 beds 2 baths1,211 sq. ft.1666 Coffman Street #101, Falcon Heights, MN 55108
MLS# 6747207Listed by: RE/MAX RESULTS $259,900Active2 beds 2 baths1,211 sq. ft.
$259,900Active2 beds 2 baths1,211 sq. ft.1666 Coffman Street #101, Falcon Heights, MN 55108
MLS# 6747207Listed by: RE/MAX RESULTS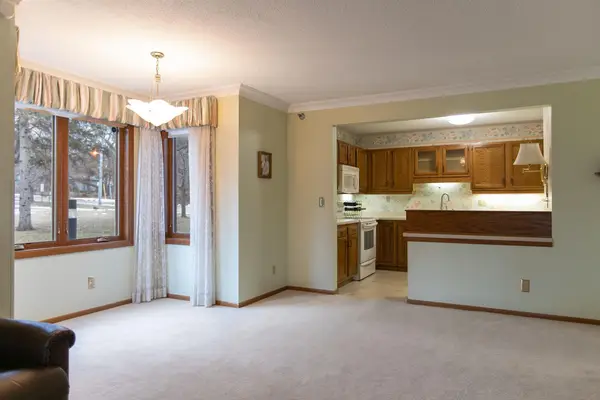 $155,000Active1 beds 1 baths869 sq. ft.
$155,000Active1 beds 1 baths869 sq. ft.1666 Coffman Street #129, Falcon Heights, MN 55108
MLS# 6643401Listed by: EDINA REALTY, INC. $155,000Active1 beds 1 baths869 sq. ft.
$155,000Active1 beds 1 baths869 sq. ft.1666 Coffman Street #129, Saint Paul, MN 55108
MLS# 6643401Listed by: EDINA REALTY, INC.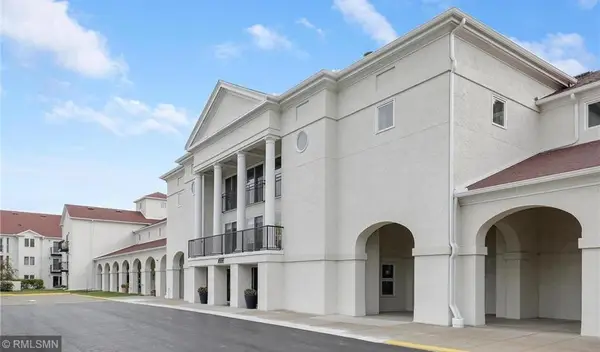 $152,000Active1 beds 1 baths869 sq. ft.
$152,000Active1 beds 1 baths869 sq. ft.1666 Coffman Street #230, Falcon Heights, MN 55108
MLS# 6763936Listed by: JAY BLANK REALTY, INC. $152,000Active1 beds 1 baths
$152,000Active1 beds 1 baths1666 Coffman Street #230, Saint Paul, MN 55108
MLS# 6763936Listed by: JAY BLANK REALTY, INC.
