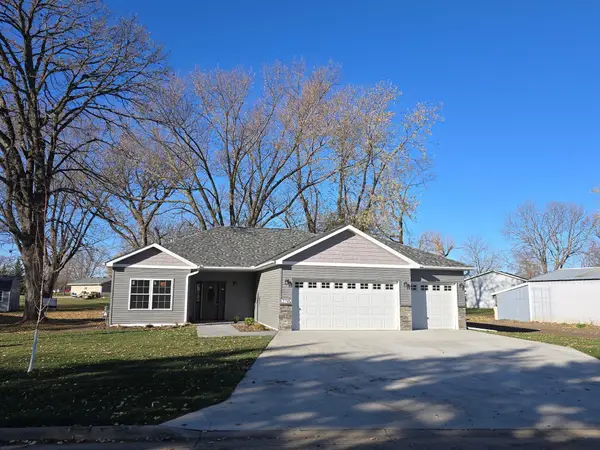1170 Ivy Way, Faribault, MN 55021
Local realty services provided by:Better Homes and Gardens Real Estate First Choice
Listed by: tyrone stenzel
Office: fieldstone real estate specialists
MLS#:6777508
Source:NSMLS
Price summary
- Price:$415,850
- Price per sq. ft.:$152.1
About this home
This home qualifies for the builder's and their preferred lender's PERMANENT RATE BUY-DOWN.
Check out Fieldstone Family Homes' newest plan in the Meadows- the Poplar. This home has 5 bedrooms, with 3 on the main level, 3 baths and 3 car garage. The wonderful open concept plan is ideal for entertaining and the 7 foot kitchen center island will be the gathering spot. The generous primary bedroom, with private bath, 2 more bedrooms and main bath round out the main level. In the lower level are 2 more large bedrooms, a 3/4 bath and huge family room (32'X16')- room enough for a pool table and a giant sectional or just about anything!
Hurry and come to check out this property which will be completed in early October- It won't last long.
Landscaping/sod are not included in this home's price.
All photos are of a similar, but different home and may contain options /upgrades not included in this home's price. All measurements are architectural. Buyers and agents to verify room sizes.
Contact an agent
Home facts
- Year built:2025
- Listing ID #:6777508
- Added:66 day(s) ago
- Updated:November 12, 2025 at 05:43 AM
Rooms and interior
- Bedrooms:5
- Total bathrooms:3
- Full bathrooms:1
- Living area:2,473 sq. ft.
Heating and cooling
- Cooling:Central Air
- Heating:Forced Air
Structure and exterior
- Roof:Age 8 Years or Less, Pitched
- Year built:2025
- Building area:2,473 sq. ft.
- Lot area:0.35 Acres
Utilities
- Water:City Water - Connected
- Sewer:City Sewer - Connected
Finances and disclosures
- Price:$415,850
- Price per sq. ft.:$152.1
- Tax amount:$886 (2025)
New listings near 1170 Ivy Way
- Coming Soon
 $419,900Coming Soon3 beds 2 baths
$419,900Coming Soon3 beds 2 baths2702 Park Avenue Nw, Faribault, MN 55021
MLS# 6816056Listed by: EXP REALTY - Open Sat, 10 to 11:30amNew
 $279,900Active2 beds 2 baths2,577 sq. ft.
$279,900Active2 beds 2 baths2,577 sq. ft.2712 Village Drive, Faribault, MN 55021
MLS# 6805837Listed by: EXP REALTY - Open Sat, 10 to 11:30amNew
 $279,900Active2 beds 2 baths1,577 sq. ft.
$279,900Active2 beds 2 baths1,577 sq. ft.2712 Village Drive, Faribault, MN 55021
MLS# 6805837Listed by: EXP REALTY - New
 $250,000Active3 beds 1 baths1,614 sq. ft.
$250,000Active3 beds 1 baths1,614 sq. ft.635 5th Avenue Sw, Faribault, MN 55021
MLS# 6814519Listed by: WEICHERT, REALTORS- HEARTLAND - New
 $460,000Active4 beds 2 baths2,429 sq. ft.
$460,000Active4 beds 2 baths2,429 sq. ft.21503 Canby Ave, Faribault, MN 55021
MLS# 6815766Listed by: RE/MAX ADVANTAGE PLUS - New
 $299,000Active3 beds 2 baths1,800 sq. ft.
$299,000Active3 beds 2 baths1,800 sq. ft.821 Valley View Road, Faribault, MN 55021
MLS# 6814988Listed by: EDINA REALTY, INC. - New
 $199,900Active3 beds 2 baths1,210 sq. ft.
$199,900Active3 beds 2 baths1,210 sq. ft.1022 Central Avenue N, Faribault, MN 55021
MLS# 6814776Listed by: WEICHERT, REALTORS- HEARTLAND - Open Sat, 11am to 12:30pmNew
 $232,500Active3 beds 2 baths1,954 sq. ft.
$232,500Active3 beds 2 baths1,954 sq. ft.531 2nd Street Nw, Faribault, MN 55021
MLS# 6813723Listed by: WEICHERT, REALTORS- HEARTLAND - New
 $210,000Active3 beds 2 baths1,222 sq. ft.
$210,000Active3 beds 2 baths1,222 sq. ft.227 3rd Avenue Ne, Faribault, MN 55021
MLS# 6813891Listed by: WEICHERT, REALTORS- HEARTLAND - New
 $975,000Active4 beds 3 baths2,856 sq. ft.
$975,000Active4 beds 3 baths2,856 sq. ft.5121 Dudley Lake Path, Faribault, MN 55021
MLS# 6814048Listed by: WEICHERT, REALTORS- HEARTLAND
