24 Mitchell Drive, Faribault, MN 55021
Local realty services provided by:Better Homes and Gardens Real Estate First Choice
24 Mitchell Drive,Faribault, MN 55021
$355,000
- 4 Beds
- 4 Baths
- 2,334 sq. ft.
- Single family
- Active
Listed by:david c. campbell
Office:weichert, realtors- heartland
MLS#:6803867
Source:NSMLS
Price summary
- Price:$355,000
- Price per sq. ft.:$194.95
About this home
The moment you walk through the front door you will realize that you have found the place to call home! Located in a great neighborhood close to parks, walking trails and schools, this welcoming 4 bed 4 bath home has so much to offer. The remodeled/updated kitchen on the main level is the heart of the home with an abundance of beautiful cabinetry and granite countertops. Gather around the dining area that walks out to a maintenance free deck where you can enjoy that morning cup of coffee overlooking a professionally landscaped yard. Heading up from the main level is a sunlit living room along with a full bath and 2 bedrooms one of which is the primary bedroom which boasts a ¾ bath and a very spacious walk-in closet.
Step down from the main level into the cozy family room complete with a picture perfect stone surround gas fireplace. This spot is sure to be a favorite for everyone. 2 beds another bath and a designated laundry room complete this level. But wait, there is more! There is one more lower level that is the spot for all of your storage needs, This storage area conveniently walks out up to the 3 car garage!
You will appreciate the newer windows throughout with some having blinds between the glass and all 4 bedrooms have freshly installed carpet. To round out this home there is a large concrete patio along side of the garage that leads to the secluded backyard and storage shed.
You will not want to let this lovely impressive home pass you by!
Contact an agent
Home facts
- Year built:1987
- Listing ID #:6803867
- Added:1 day(s) ago
- Updated:October 17, 2025 at 03:54 PM
Rooms and interior
- Bedrooms:4
- Total bathrooms:4
- Full bathrooms:1
- Half bathrooms:1
- Living area:2,334 sq. ft.
Heating and cooling
- Cooling:Central Air
- Heating:Boiler, Hot Water
Structure and exterior
- Year built:1987
- Building area:2,334 sq. ft.
- Lot area:0.23 Acres
Utilities
- Water:City Water - Connected
- Sewer:City Sewer - Connected
Finances and disclosures
- Price:$355,000
- Price per sq. ft.:$194.95
- Tax amount:$3,844 (2025)
New listings near 24 Mitchell Drive
- New
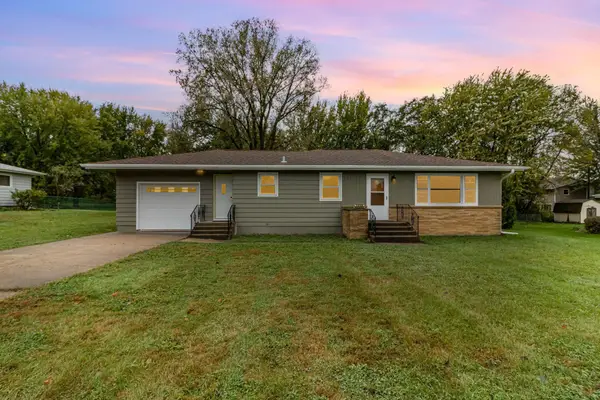 $324,900Active3 beds 2 baths1,412 sq. ft.
$324,900Active3 beds 2 baths1,412 sq. ft.1448 Glynview Trail, Faribault, MN 55021
MLS# 6805171Listed by: REAL BROKER, LLC - Open Sun, 12 to 2pmNew
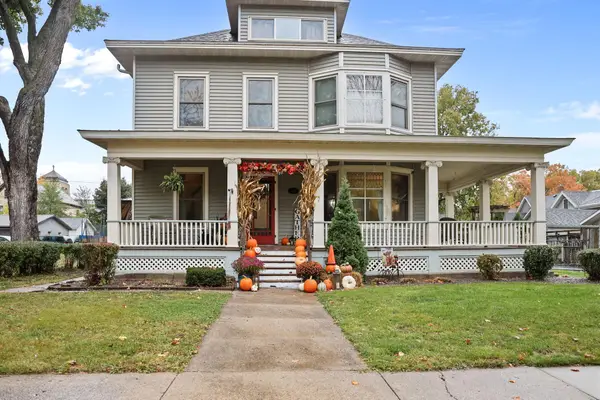 $340,000Active6 beds 5 baths2,464 sq. ft.
$340,000Active6 beds 5 baths2,464 sq. ft.114 7th Street Nw, Faribault, MN 55021
MLS# 6800385Listed by: EXP REALTY 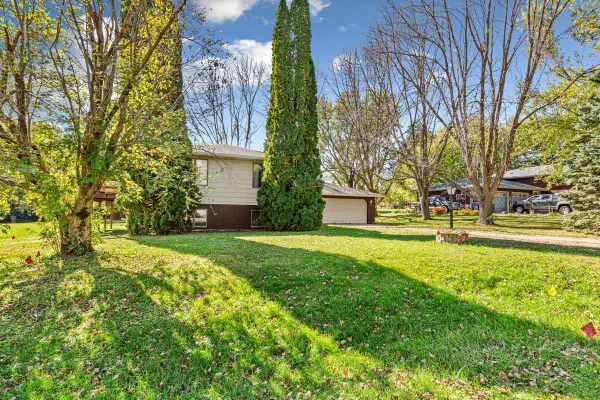 $295,000Pending4 beds 2 baths1,900 sq. ft.
$295,000Pending4 beds 2 baths1,900 sq. ft.17843 Alexander Avenue, Faribault, MN 55021
MLS# 6802589Listed by: EDINA REALTY, INC.- Coming Soon
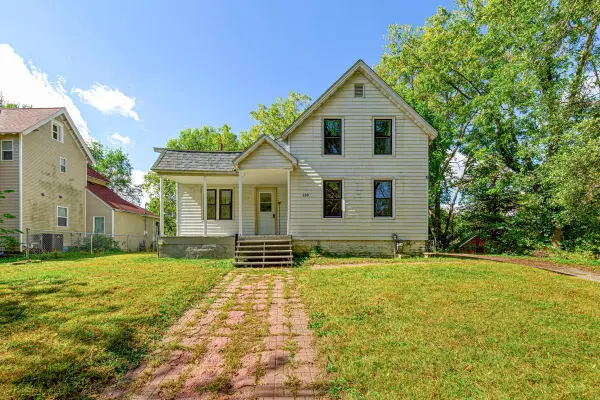 $179,900Coming Soon3 beds 1 baths
$179,900Coming Soon3 beds 1 baths120 4th Avenue Sw, Faribault, MN 55021
MLS# 6803767Listed by: WEICHERT, REALTORS- HEARTLAND - Open Sat, 9 to 10:30amNew
 $499,900Active4 beds 4 baths3,100 sq. ft.
$499,900Active4 beds 4 baths3,100 sq. ft.1205 Amber Lane, Faribault, MN 55021
MLS# 6778720Listed by: WEICHERT, REALTORS- HEARTLAND - Open Sun, 9 to 10:30amNew
 $229,900Active3 beds 2 baths1,484 sq. ft.
$229,900Active3 beds 2 baths1,484 sq. ft.604 2nd Street Ne, Faribault, MN 55021
MLS# 6789673Listed by: WEICHERT, REALTORS- HEARTLAND - Coming SoonOpen Sat, 12 to 2pm
 $390,000Coming Soon4 beds 2 baths
$390,000Coming Soon4 beds 2 baths2130 198th Street W, Faribault, MN 55021
MLS# 6802847Listed by: EDINA REALTY, INC. - New
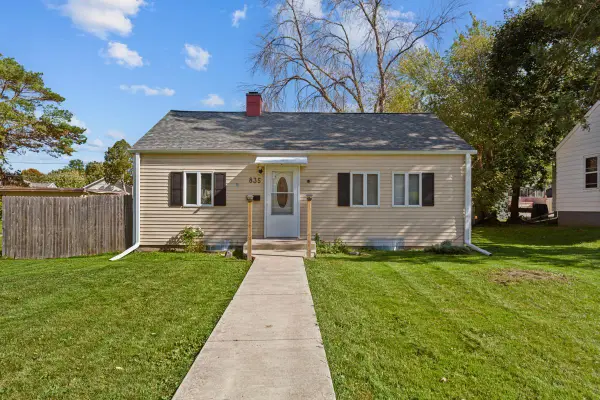 $199,900Active3 beds 1 baths1,339 sq. ft.
$199,900Active3 beds 1 baths1,339 sq. ft.835 Carlton Avenue, Faribault, MN 55021
MLS# 6802564Listed by: KUBES REALTY INC - Open Sat, 12 to 2pmNew
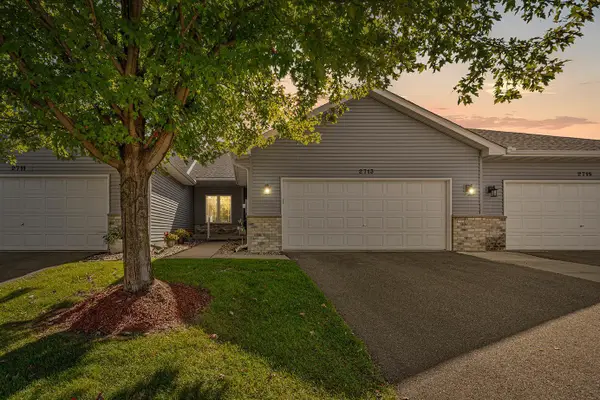 $349,900Active3 beds 3 baths3,107 sq. ft.
$349,900Active3 beds 3 baths3,107 sq. ft.2713 Village Drive, Faribault, MN 55021
MLS# 6799787Listed by: WEICHERT, REALTORS- HEARTLAND
